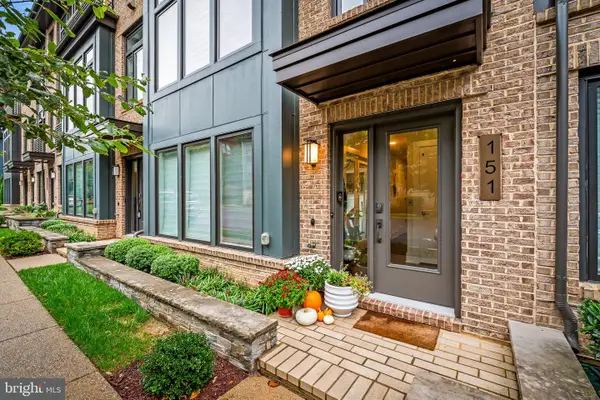10403 Montrose Ave #10403, Bethesda, MD 20814
Local realty services provided by:Better Homes and Gardens Real Estate Community Realty
10403 Montrose Ave #10403,Bethesda, MD 20814
$265,000
- 2 Beds
- 1 Baths
- 842 sq. ft.
- Condominium
- Pending
Listed by:claudia patricia lambert
Office:re smart, llc.
MLS#:MDMC2200362
Source:BRIGHTMLS
Price summary
- Price:$265,000
- Price per sq. ft.:$314.73
About this home
Discover this 2-bedroom, 1-bath condo in the desirable Parkside community! Freshly updated with new paint, a brand new wall-mounted mini split A/C, brand new dishwasher, and 2022 windows, this home is move-in ready. Enjoy easy living with permitted parking right outside, guest parking, and on-site laundry and storage in the building next door. The low condo fee includes all utilities gas, electric, water/sewer, as well as common area maintenance, reserves, management, and full access to amenities, making it an exceptional value. Enjoy the perfect mix of nature and convenience, steps to Rock Creek Park trails and minutes to North Bethesda, Wildwood, Pike & Rose, and Montgomery Mall. Located just half a mile from Grosvenor-Strathmore Metro via a convenient neighborhood path, with quick access to I-270, I-495, and major bus routes. Commuters will appreciate the flexibility of Ride On Bus #6, offering direct service to Parkside. Close to NIH, Walter Reed, downtown Bethesda, DC, and the Strathmore Music Center. Weekends bring the Kensington Farmers’ Market. Prime Parkside location!
Contact an agent
Home facts
- Year built:1954
- Listing ID #:MDMC2200362
- Added:4 day(s) ago
- Updated:September 29, 2025 at 10:15 AM
Rooms and interior
- Bedrooms:2
- Total bathrooms:1
- Full bathrooms:1
- Living area:842 sq. ft.
Heating and cooling
- Cooling:Ductless/Mini-Split
- Heating:Radiator
Structure and exterior
- Year built:1954
- Building area:842 sq. ft.
Schools
- High school:WALTER JOHNSON
- Middle school:TILDEN
- Elementary school:GARRETT PARK
Utilities
- Water:Public
- Sewer:Public Sewer
Finances and disclosures
- Price:$265,000
- Price per sq. ft.:$314.73
- Tax amount:$2,773 (2024)
New listings near 10403 Montrose Ave #10403
- Coming Soon
 $6,999,000Coming Soon8 beds 10 baths
$6,999,000Coming Soon8 beds 10 baths5900 Kennedy Dr, CHEVY CHASE, MD 20815
MLS# MDMC2200528Listed by: TTR SOTHEBY'S INTERNATIONAL REALTY - Coming SoonOpen Sun, 1 to 3pm
 $865,000Coming Soon2 beds 2 baths
$865,000Coming Soon2 beds 2 baths4960 Sentinel Dr #10-302, BETHESDA, MD 20816
MLS# MDMC2201678Listed by: LONG & FOSTER REAL ESTATE, INC. - Coming SoonOpen Sun, 10am to 12pm
 $1,390,000Coming Soon4 beds 4 baths
$1,390,000Coming Soon4 beds 4 baths151 Winsome Cir, BETHESDA, MD 20814
MLS# MDMC2199992Listed by: AB & CO REALTORS, INC. - New
 $989,000Active2 beds 2 baths1,900 sq. ft.
$989,000Active2 beds 2 baths1,900 sq. ft.5303 Wakefield Rd, BETHESDA, MD 20816
MLS# MDMC2201016Listed by: COMPASS - New
 $1,238,950Active3 beds 4 baths1,690 sq. ft.
$1,238,950Active3 beds 4 baths1,690 sq. ft.5366 Zenith Olook, BETHESDA, MD 20816
MLS# MDMC2201710Listed by: EYA MARKETING, LLC - Coming SoonOpen Sat, 1 to 3pm
 $1,239,000Coming Soon4 beds 3 baths
$1,239,000Coming Soon4 beds 3 baths5813 Ogden Ct, BETHESDA, MD 20816
MLS# MDMC2201048Listed by: STUART & MAURY, INC. - New
 $1,949,000Active6 beds 6 baths5,000 sq. ft.
$1,949,000Active6 beds 6 baths5,000 sq. ft.5128 Wissioming Rd, BETHESDA, MD 20816
MLS# MDMC2201008Listed by: COMPASS - New
 $895,000Active4 beds 5 baths2,210 sq. ft.
$895,000Active4 beds 5 baths2,210 sq. ft.9518 Old Georgetown Rd, BETHESDA, MD 20814
MLS# MDMC2201176Listed by: RE/MAX REALTY SERVICES - Coming Soon
 $2,499,000Coming Soon6 beds 6 baths
$2,499,000Coming Soon6 beds 6 baths7100 Deer Crossing Ct, BETHESDA, MD 20817
MLS# MDMC2201726Listed by: WASHINGTON FINE PROPERTIES, LLC - Coming Soon
 $1,960,000Coming Soon6 beds 6 baths
$1,960,000Coming Soon6 beds 6 baths5707 Northfield Rd, BETHESDA, MD 20817
MLS# MDMC2201716Listed by: LONG & FOSTER REAL ESTATE, INC.
