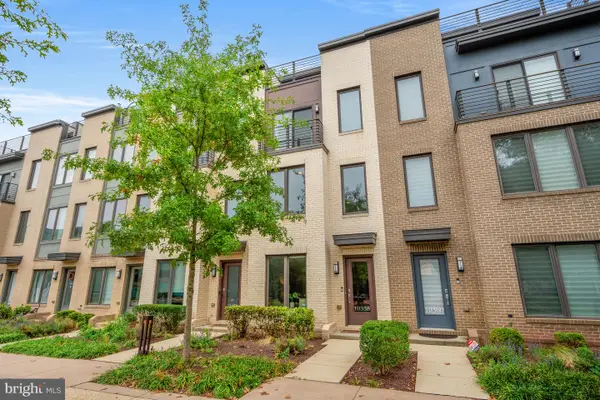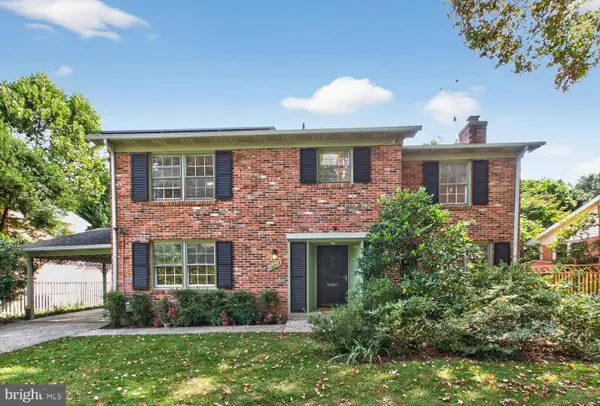10427 Montrose Ave #104, Bethesda, MD 20814
Local realty services provided by:Better Homes and Gardens Real Estate Maturo
Listed by:linda j norman
Office:compass
MLS#:MDMC2192762
Source:BRIGHTMLS
Price summary
- Price:$330,000
- Price per sq. ft.:$338.81
About this home
This one is perfection! Welcome home to this stunning two-bedroom unit in the sought-after Parkside community in Bethesda. This unit is one of a kind, everything has been done and it is truly move-in ready. Enter this unit and you are in a true foyer with a spacious closet, gleaming hardwood floors and views to both the living area and kitchen. The kitchen is a chef’s dream with white, soft-touch full size cabinetry, quartz countertops, upgraded stainless steel appliances, gas cooking, a generous pantry, plus the kitchen has been opened up to the dining and living areas. The large, open living and dining rooms have oversized thermal windows with tree views and is the perfect space for entertaining or relaxing. Down the hall is the private, primary bedroom with two closets, including one walk-in and windows on two sides. The second bedroom is spacious enough for guest space and an office area. The full bath has been classically renovated with white tile and fixtures. The linen closet is right outside the bathroom. The unit has extra storage one floor down in the secured storage room off the laundry room.
This unit is a half flight up when you enter the building and the laundry and storage room are below you so no need for carpets. Plus, with no neighbors below you as it is very quiet.
Ideally located within Parkside, the path to the Grosvenor Metro station is directly across from this building. The Parkside community is a hidden gem in Bethesda just minutes from Pike & Rose, Rock Creek Park is your backyard, downtown Bethesda, 495, and 270 all just minutes away.
Parkside amenities include a large outdoor pool, tennis courts, a playground, on-site management, additional storage, ample parking, and so much more!
Updates include thermal vinyl clad windows, new window blinds, new hardwood flooring, kitchen and bathrooms totally renovated, new closet doors throughout and new lighting throughout.
Contact an agent
Home facts
- Year built:1960
- Listing ID #:MDMC2192762
- Added:61 day(s) ago
- Updated:October 02, 2025 at 01:39 PM
Rooms and interior
- Bedrooms:2
- Total bathrooms:1
- Full bathrooms:1
- Living area:974 sq. ft.
Heating and cooling
- Cooling:Central A/C
- Heating:Forced Air, Natural Gas
Structure and exterior
- Year built:1960
- Building area:974 sq. ft.
Utilities
- Water:Public
- Sewer:Public Sewer
Finances and disclosures
- Price:$330,000
- Price per sq. ft.:$338.81
- Tax amount:$3,017 (2025)
New listings near 10427 Montrose Ave #104
- Open Sat, 1 to 3pmNew
 $1,275,000Active3 beds 4 baths3,145 sq. ft.
$1,275,000Active3 beds 4 baths3,145 sq. ft.7307 Bannockburn Ridge Ct, BETHESDA, MD 20817
MLS# MDMC2202068Listed by: WASHINGTON FINE PROPERTIES, LLC - Coming Soon
 $1,575,000Coming Soon5 beds 4 baths
$1,575,000Coming Soon5 beds 4 baths5905 Osceola Rd, BETHESDA, MD 20816
MLS# MDMC2201682Listed by: COMPASS - Open Thu, 5 to 6:30pmNew
 $1,199,000Active3 beds 4 baths1,461 sq. ft.
$1,199,000Active3 beds 4 baths1,461 sq. ft.5815 Cromwell Dr, BETHESDA, MD 20816
MLS# MDMC2201728Listed by: COMPASS - Open Thu, 4:30 to 6pmNew
 $1,274,000Active4 beds 4 baths2,320 sq. ft.
$1,274,000Active4 beds 4 baths2,320 sq. ft.6405 Hollins Dr, BETHESDA, MD 20817
MLS# MDMC2201406Listed by: COMPASS - Open Sun, 12 to 2pmNew
 $830,000Active3 beds 4 baths1,755 sq. ft.
$830,000Active3 beds 4 baths1,755 sq. ft.10358 Jacobsen St, BETHESDA, MD 20817
MLS# MDMC2202294Listed by: WASHINGTON FINE PROPERTIES - Open Sat, 2 to 4pmNew
 $1,275,000Active5 beds 4 baths3,024 sq. ft.
$1,275,000Active5 beds 4 baths3,024 sq. ft.6405 Redwing Rd, BETHESDA, MD 20817
MLS# MDMC2201840Listed by: COMPASS - Open Sun, 1 to 4pmNew
 $305,000Active1 beds 1 baths1,007 sq. ft.
$305,000Active1 beds 1 baths1,007 sq. ft.5101 River Rd #1610, BETHESDA, MD 20816
MLS# MDMC2202142Listed by: LONG & FOSTER REAL ESTATE, INC. - Open Fri, 5 to 6:30pmNew
 $1,098,000Active4 beds 4 baths2,456 sq. ft.
$1,098,000Active4 beds 4 baths2,456 sq. ft.10317 Dickens Ave, BETHESDA, MD 20814
MLS# MDMC2200502Listed by: COMPASS - Coming SoonOpen Sat, 11am to 1pm
 $1,799,000Coming Soon6 beds 4 baths
$1,799,000Coming Soon6 beds 4 baths8601 Fenway Dr, BETHESDA, MD 20817
MLS# MDMC2201720Listed by: CAPITAL RESIDENTIAL PROPERTIES - Open Sun, 1 to 3pmNew
 $420,000Active2 beds 2 baths1,618 sq. ft.
$420,000Active2 beds 2 baths1,618 sq. ft.7420 Westlake Ter #210, BETHESDA, MD 20817
MLS# MDMC2201490Listed by: LONG & FOSTER REAL ESTATE, INC.
