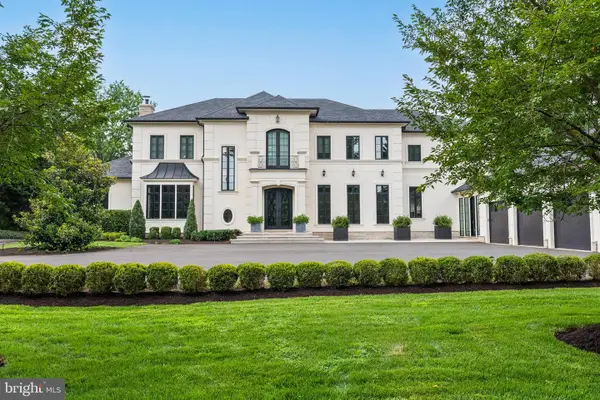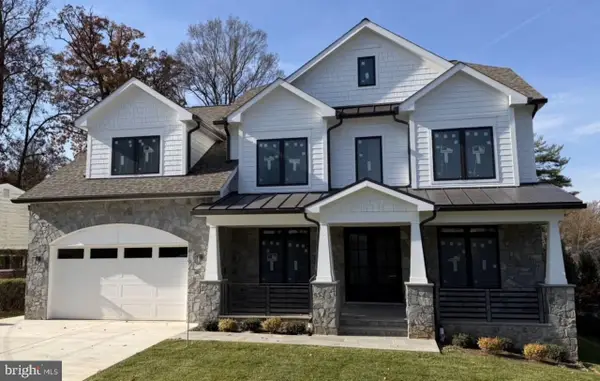10317 Dickens Ave, Bethesda, MD 20814
Local realty services provided by:Better Homes and Gardens Real Estate Premier
10317 Dickens Ave,Bethesda, MD 20814
$1,039,000
- 4 Beds
- 4 Baths
- 2,456 sq. ft.
- Single family
- Pending
Listed by: cheryl r leahy
Office: compass
MLS#:MDMC2200502
Source:BRIGHTMLS
Price summary
- Price:$1,039,000
- Price per sq. ft.:$423.05
About this home
Price Reduced! This sweet brick colonial offers timeless charm in one of Bethesda’s most convenient neighborhoods! The main level features a spacious living room, formal dining room, inviting family room, renovated kitchen, powder room, and a screened porch for indoor-outdoor living. Upstairs, you’ll find four generous bedrooms, two full baths, and a convenient laundry area (one of two). The finished lower level provides additional living space with a large recreation room complete with built-in bookshelves and a wood-burning fireplace, along with a workshop, storage, laundry, and half bath. Walkout stairs lead to a fully fenced backyard, perfect for outdoor enjoyment. Freshly painted with refinished wood floors throughout, this home also includes solar panels for energy efficiency, a carport, and a storage shed. Located less than a mile from Grosvenor Metro and Wildwood Shopping Center, with easy access to the Bethesda Trolley Trail, Fleming Park, and Wildwood Pool, this home combines space, charm and a great location!
Contact an agent
Home facts
- Year built:1965
- Listing ID #:MDMC2200502
- Added:44 day(s) ago
- Updated:November 14, 2025 at 08:39 AM
Rooms and interior
- Bedrooms:4
- Total bathrooms:4
- Full bathrooms:2
- Half bathrooms:2
- Living area:2,456 sq. ft.
Heating and cooling
- Cooling:Central A/C
- Heating:Electric, Forced Air
Structure and exterior
- Year built:1965
- Building area:2,456 sq. ft.
- Lot area:0.14 Acres
Schools
- High school:WALTER JOHNSON
- Middle school:NORTH BETHESDA
- Elementary school:ASHBURTON
Utilities
- Water:Public
- Sewer:Public Sewer
Finances and disclosures
- Price:$1,039,000
- Price per sq. ft.:$423.05
- Tax amount:$10,162 (2024)
New listings near 10317 Dickens Ave
- New
 $10,500,000Active6 beds 10 baths13,448 sq. ft.
$10,500,000Active6 beds 10 baths13,448 sq. ft.8913 Holly Leaf Ln, BETHESDA, MD 20817
MLS# MDMC2208100Listed by: TTR SOTHEBY'S INTERNATIONAL REALTY - Open Sun, 2 to 4pmNew
 $4,999,000Active5 beds 7 baths7,861 sq. ft.
$4,999,000Active5 beds 7 baths7,861 sq. ft.7027 Longwood Dr, BETHESDA, MD 20817
MLS# MDMC2208014Listed by: TTR SOTHEBY'S INTERNATIONAL REALTY - Open Sun, 1 to 4pmNew
 $2,400,000Active6 beds 6 baths4,142 sq. ft.
$2,400,000Active6 beds 6 baths4,142 sq. ft.5502 Roosevelt St, BETHESDA, MD 20817
MLS# MDMC2207884Listed by: TTR SOTHEBY'S INTERNATIONAL REALTY - Coming Soon
 $1,025,000Coming Soon4 beds 3 baths
$1,025,000Coming Soon4 beds 3 baths6614 Melody Ln, BETHESDA, MD 20817
MLS# MDMC2199442Listed by: WASHINGTON FINE PROPERTIES, LLC - Open Sat, 1 to 3pmNew
 $599,900Active1 beds 1 baths682 sq. ft.
$599,900Active1 beds 1 baths682 sq. ft.4915 Hampden Ln #109, BETHESDA, MD 20814
MLS# MDMC2206000Listed by: COMPASS - New
 $1,450,000Active4 beds 4 baths4,525 sq. ft.
$1,450,000Active4 beds 4 baths4,525 sq. ft.7806 Fox Gate Ct, BETHESDA, MD 20817
MLS# MDMC2207736Listed by: LUXMANOR REAL ESTATE, INC - Coming Soon
 $1,900,000Coming Soon6 beds 6 baths
$1,900,000Coming Soon6 beds 6 baths10010 Edward Ave, BETHESDA, MD 20814
MLS# MDMC2207394Listed by: RLAH @PROPERTIES - Open Sun, 1 to 3pmNew
 $1,540,000Active5 beds 3 baths3,426 sq. ft.
$1,540,000Active5 beds 3 baths3,426 sq. ft.8309 Lilly Stone Dr, BETHESDA, MD 20817
MLS# MDMC2207554Listed by: LPT REALTY, LLC - Coming Soon
 $2,985,000Coming Soon6 beds 7 baths
$2,985,000Coming Soon6 beds 7 baths7604 Hemlock St, BETHESDA, MD 20817
MLS# MDMC2207564Listed by: LONG & FOSTER REAL ESTATE, INC. - New
 $2,400,000Active5 beds 5 baths6,000 sq. ft.
$2,400,000Active5 beds 5 baths6,000 sq. ft.6003 Melvern Dr, BETHESDA, MD 20817
MLS# MDMC2207420Listed by: COMPASS
