10637 Montrose Ave #204, Bethesda, MD 20814
Local realty services provided by:Better Homes and Gardens Real Estate Premier
10637 Montrose Ave #204,Bethesda, MD 20814
$239,900
- 1 Beds
- 1 Baths
- 786 sq. ft.
- Condominium
- Active
Listed by: kellie plucinski
Office: long & foster real estate, inc.
MLS#:MDMC2202954
Source:BRIGHTMLS
Price summary
- Price:$239,900
- Price per sq. ft.:$305.22
About this home
Location, Location, Location! Just steps from the Grosvenor Metro Station and Minutes from downtown Bethesda!!! This sun-filled top-floor home features a private balcony, storage unit, space for a desk or extra storage, new floors in 2023, paint and new light fixtures in 2025 and new HVAC system in 2025. All utilities are included in the condo fee, electricity, gas, water, heat and A/C. Enjoy the community amenities- swimming pools, tennis courts, playground and clubhouses. Additional features extra storage and unassigned parking and ample street parking. Located minutes from Pike and Rose, NIH, Walter Reed, downtown Bethesda, and major commuter routes, this residence blends comfort, convenience, and value. Don’t miss the opportunity to own a home in a truly unbeatable location—schedule your showing today!
Contact an agent
Home facts
- Year built:1966
- Listing ID #:MDMC2202954
- Added:45 day(s) ago
- Updated:November 22, 2025 at 04:34 AM
Rooms and interior
- Bedrooms:1
- Total bathrooms:1
- Full bathrooms:1
- Living area:786 sq. ft.
Heating and cooling
- Cooling:Central A/C
- Heating:Central, Natural Gas, Summer/Winter Changeover
Structure and exterior
- Year built:1966
- Building area:786 sq. ft.
Schools
- High school:WALTER JOHNSON
- Middle school:TILDEN
- Elementary school:GARRETT PARK
Utilities
- Water:Public
- Sewer:Public Sewer
Finances and disclosures
- Price:$239,900
- Price per sq. ft.:$305.22
- Tax amount:$2,614 (2025)
New listings near 10637 Montrose Ave #204
- Open Sat, 2 to 4pmNew
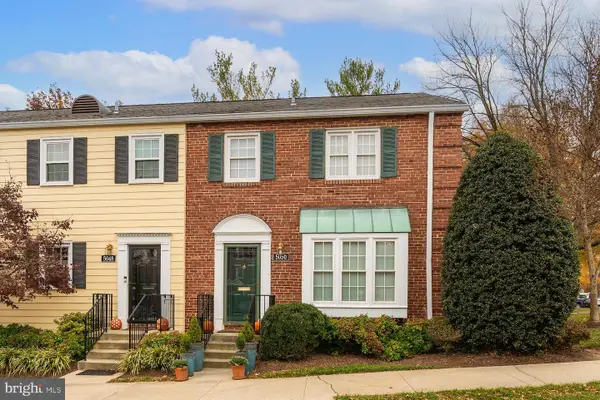 $845,000Active3 beds 3 baths1,164 sq. ft.
$845,000Active3 beds 3 baths1,164 sq. ft.5050 Bradley Blvd #6, CHEVY CHASE, MD 20815
MLS# MDMC2208624Listed by: TTR SOTHEBY'S INTERNATIONAL REALTY - Open Sat, 2 to 4pmNew
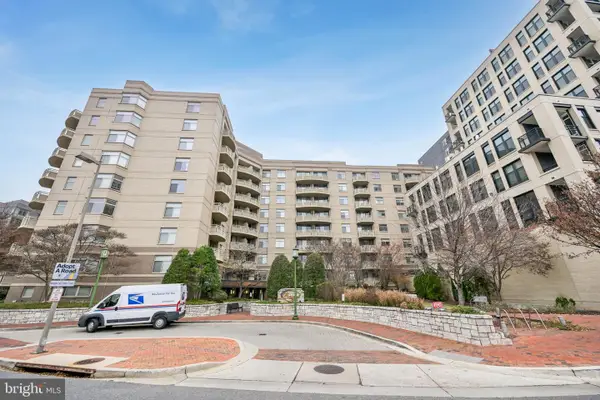 $349,000Active1 beds 1 baths627 sq. ft.
$349,000Active1 beds 1 baths627 sq. ft.7111 Woodmont Ave #814, BETHESDA, MD 20815
MLS# MDMC2208798Listed by: COMPASS - New
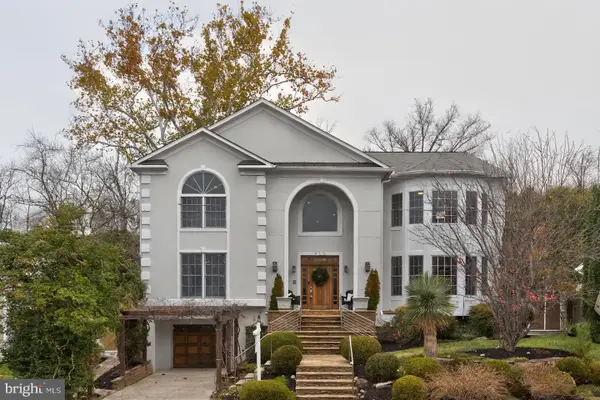 $1,850,000Active5 beds 7 baths6,075 sq. ft.
$1,850,000Active5 beds 7 baths6,075 sq. ft.9715 Singleton Dr, BETHESDA, MD 20817
MLS# MDMC2208630Listed by: COMPASS - Coming Soon
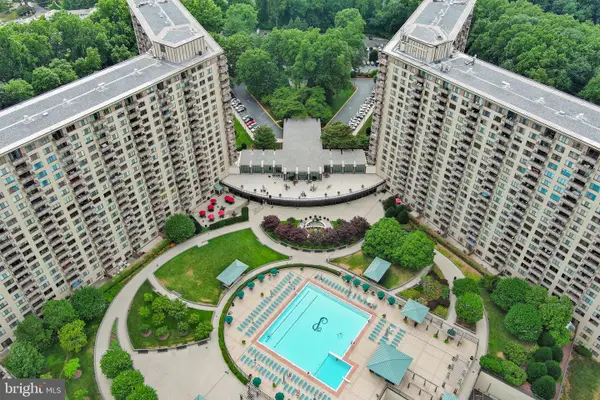 $150,000Coming Soon1 beds 1 baths
$150,000Coming Soon1 beds 1 baths5225 Pooks Hill Rd #1305n, BETHESDA, MD 20814
MLS# MDMC2208792Listed by: REAL BROKER, LLC - Open Sun, 1 to 3pmNew
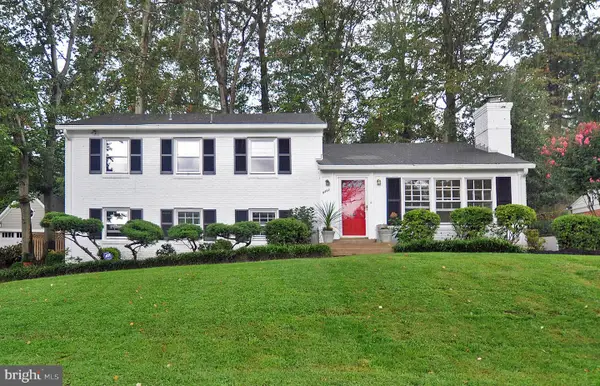 $1,319,000Active5 beds 3 baths2,370 sq. ft.
$1,319,000Active5 beds 3 baths2,370 sq. ft.6402 Orchid Dr, BETHESDA, MD 20817
MLS# MDMC2208826Listed by: WASHINGTON FINE PROPERTIES, LLC - Coming Soon
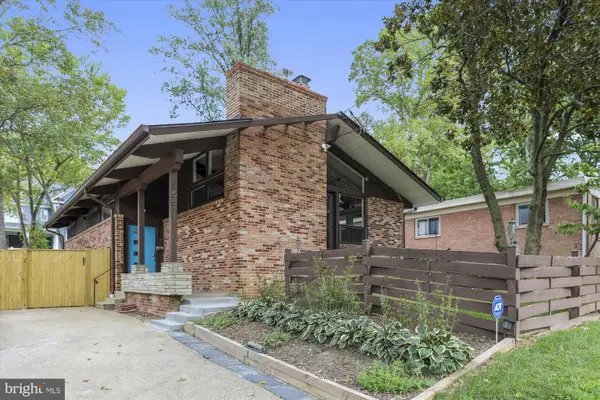 $1,150,000Coming Soon3 beds 3 baths
$1,150,000Coming Soon3 beds 3 baths5511 Huntington Pkwy, BETHESDA, MD 20814
MLS# MDMC2207978Listed by: GOLDBERG GROUP REAL ESTATE - New
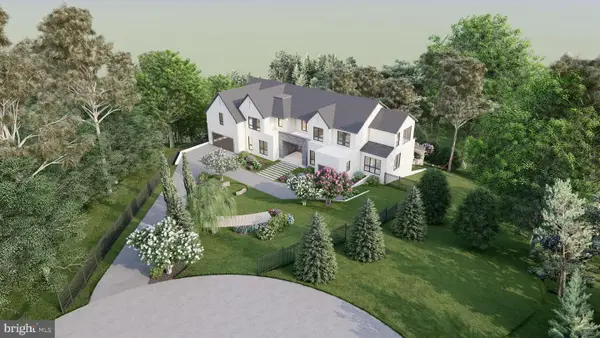 $4,950,000Active6 beds 9 baths10,050 sq. ft.
$4,950,000Active6 beds 9 baths10,050 sq. ft.7009 Natelli Woods Ln, BETHESDA, MD 20817
MLS# MDMC2205770Listed by: LONG & FOSTER REAL ESTATE, INC. - New
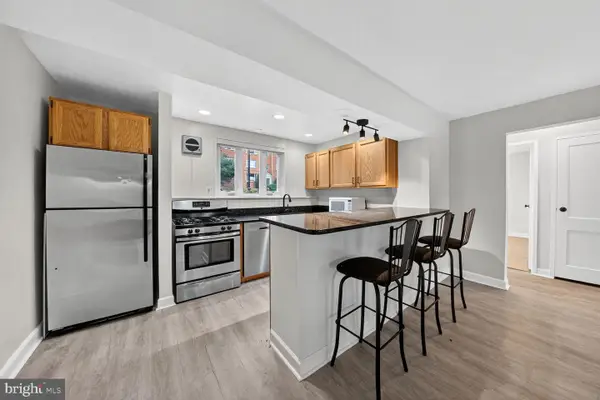 $279,900Active2 beds 1 baths842 sq. ft.
$279,900Active2 beds 1 baths842 sq. ft.10403 Montrose Ave #10403, BETHESDA, MD 20814
MLS# MDMC2208712Listed by: KELLER WILLIAMS CAPITAL PROPERTIES - Open Sun, 1 to 3pmNew
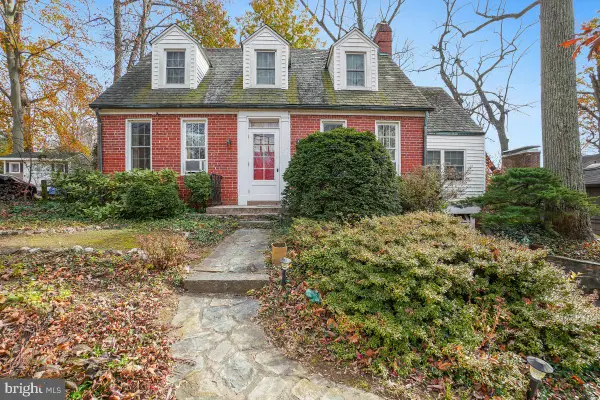 $875,000Active3 beds 2 baths1,332 sq. ft.
$875,000Active3 beds 2 baths1,332 sq. ft.6540 Wiscasset Rd, BETHESDA, MD 20816
MLS# MDMC2208784Listed by: CRANFORD & ASSOCIATES - Open Sun, 2 to 4pmNew
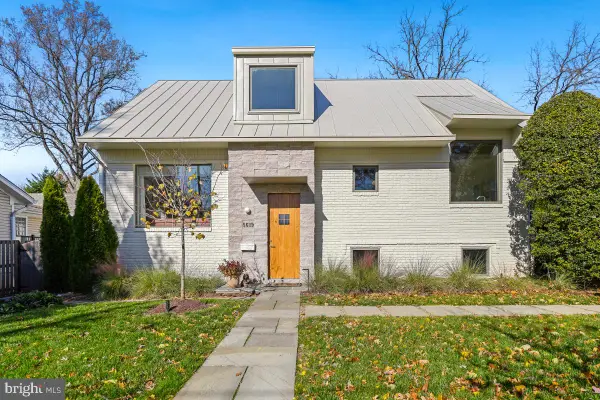 $1,650,000Active4 beds 5 baths2,940 sq. ft.
$1,650,000Active4 beds 5 baths2,940 sq. ft.5619 Oakmont Ave, BETHESDA, MD 20817
MLS# MDMC2208238Listed by: LONG & FOSTER REAL ESTATE, INC.
