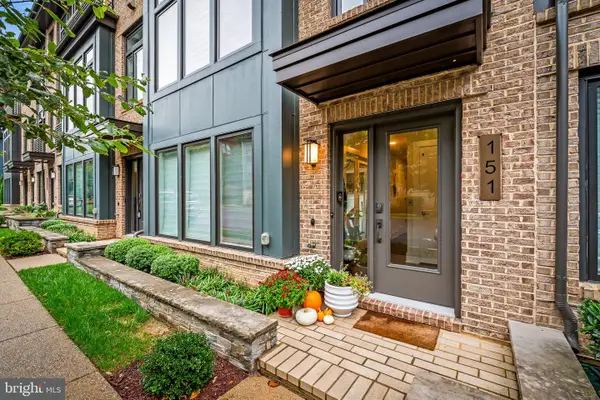33 Dudley Ct #25, Bethesda, MD 20814
Local realty services provided by:Better Homes and Gardens Real Estate Reserve
33 Dudley Ct #25,Bethesda, MD 20814
$499,000
- 2 Beds
- 3 Baths
- 1,268 sq. ft.
- Townhouse
- Pending
Listed by:kurtis s king
Office:weichert, realtors
MLS#:MDMC2198772
Source:BRIGHTMLS
Price summary
- Price:$499,000
- Price per sq. ft.:$393.53
About this home
GUARANTEED...RARE... BRAND-NEW QUALITY INTERIOR THROUGHOUT...Enter to this rare light filled UPPER unit townhome with the traditional floorplan providing living area on main and sleeping area above in contrast to the LOWER level basement units providing sleep level on the main descending to your living area (less windows). This owner began this full renovation to satisfy her own needs then relocated so this is no flip! This is a completely NEW unit fitted with quality finishes, tastefully and professionally executed at a cost in excess of $100k.
True center hall FOYER with oak staircase and coat closet. All flooring in living area is premium ultra wide (9”) and ultra long plank flooring offering the best in class durability (waterproof, dent resistant and anti-microbial material). Convenient main level powder room with navy/gold tones.
Gourmet table space KITCHEN with white 42” shaker cabinetry with under cabinet lighting flanked by practical shelving. Stone backsplash, quartz statuary countertops with undermount stainless sink, gold tone faucet to complement the door hardware. Stainless steel appliance package with built in refrigerator, overhead microwave (vented to exterior) and slide in smooth top range. Designer lighting including recessed lights throughout and double hung windows.
Large LIVING ROOM with recessed lights, wood-burning fireplace and Anderson sliders to BALCONY overlooking green space and pool.
Upstairs hallway with new handrail and railings. Conveniently located (where the laundry originates) is this laundry closet complete with NEW washer/dryer. Separate HVAC closet with efficient gas furnace and NEWER water heater. Pull down stairs to attic.
Oversized ensuite bedrooms each offering NEW bathrooms. Fine materials with tasteful vanities topped with quartz statuary stone and undermount porcelain sinks fitted with wide spread faucets. Designer ceramics/porcelains in the tub and shower surrounds with rain shower heads, integrated soap niche and handheld control. New decorative hardware complements the mirrors/overhead lighting. Dual flush commodes.
The single pane low efficient aluminum windows & doors were replaced with quality DOUBLE-pane Anderson windows offering higher efficiency & reduction of sound control. The sashes tilt in for easy cleaning. It was recommended that owner replace all the units internal gas lines so she invested $4000 for full replacement. All receptacles/rocker panel switches/plates (many dimmable), wood trim, ceiling fan, supply/return vents, lighting and door hardware are NEW.
Quality exterior brick and concrete construction preserves condo maintenance keeping the condo fee historically low (please note this condo fee per sf is one of the lowest around (ONLY, $337 per month). Community pool and abundance of available parking (each unit has four stickers). Unbeatable Bethesda location with quick easy access to 495/270/Wisconsin Ave/shopping/restaurants and close proximity to Medical/Grosvenor metro stops with ride on 30 Bus at corner. Maplewood-Alta Vista Park, Bethesda YMCA and Bethesda Trolley Trail all within the neighborhood.
Act now, wont last! RARE NEW CONDITION! Not only is it the more favorable UPPER unit but totally turn- key, NEW fully renovated throughout, ( see descriptive pictures.)
Contact an agent
Home facts
- Year built:1981
- Listing ID #:MDMC2198772
- Added:20 day(s) ago
- Updated:September 29, 2025 at 07:35 AM
Rooms and interior
- Bedrooms:2
- Total bathrooms:3
- Full bathrooms:2
- Half bathrooms:1
- Living area:1,268 sq. ft.
Heating and cooling
- Cooling:Ceiling Fan(s), Central A/C
- Heating:Forced Air, Natural Gas
Structure and exterior
- Roof:Composite
- Year built:1981
- Building area:1,268 sq. ft.
Schools
- High school:WALTER JOHNSON
- Middle school:NORTH BETHESDA
- Elementary school:ASHBURTON
Utilities
- Water:Public
- Sewer:Public Sewer
Finances and disclosures
- Price:$499,000
- Price per sq. ft.:$393.53
- Tax amount:$5,064 (2025)
New listings near 33 Dudley Ct #25
- Coming Soon
 $6,999,000Coming Soon8 beds 10 baths
$6,999,000Coming Soon8 beds 10 baths5900 Kennedy Dr, CHEVY CHASE, MD 20815
MLS# MDMC2200528Listed by: TTR SOTHEBY'S INTERNATIONAL REALTY - Coming SoonOpen Sun, 1 to 3pm
 $865,000Coming Soon2 beds 2 baths
$865,000Coming Soon2 beds 2 baths4960 Sentinel Dr #10-302, BETHESDA, MD 20816
MLS# MDMC2201678Listed by: LONG & FOSTER REAL ESTATE, INC. - Coming SoonOpen Sun, 10am to 12pm
 $1,390,000Coming Soon4 beds 4 baths
$1,390,000Coming Soon4 beds 4 baths151 Winsome Cir, BETHESDA, MD 20814
MLS# MDMC2199992Listed by: AB & CO REALTORS, INC. - New
 $989,000Active2 beds 2 baths1,900 sq. ft.
$989,000Active2 beds 2 baths1,900 sq. ft.5303 Wakefield Rd, BETHESDA, MD 20816
MLS# MDMC2201016Listed by: COMPASS - New
 $1,238,950Active3 beds 4 baths1,690 sq. ft.
$1,238,950Active3 beds 4 baths1,690 sq. ft.5366 Zenith Olook, BETHESDA, MD 20816
MLS# MDMC2201710Listed by: EYA MARKETING, LLC - Coming SoonOpen Sat, 1 to 3pm
 $1,239,000Coming Soon4 beds 3 baths
$1,239,000Coming Soon4 beds 3 baths5813 Ogden Ct, BETHESDA, MD 20816
MLS# MDMC2201048Listed by: STUART & MAURY, INC. - New
 $1,949,000Active6 beds 6 baths5,000 sq. ft.
$1,949,000Active6 beds 6 baths5,000 sq. ft.5128 Wissioming Rd, BETHESDA, MD 20816
MLS# MDMC2201008Listed by: COMPASS - New
 $895,000Active4 beds 5 baths2,210 sq. ft.
$895,000Active4 beds 5 baths2,210 sq. ft.9518 Old Georgetown Rd, BETHESDA, MD 20814
MLS# MDMC2201176Listed by: RE/MAX REALTY SERVICES - Coming Soon
 $2,499,000Coming Soon6 beds 6 baths
$2,499,000Coming Soon6 beds 6 baths7100 Deer Crossing Ct, BETHESDA, MD 20817
MLS# MDMC2201726Listed by: WASHINGTON FINE PROPERTIES, LLC - Coming Soon
 $1,960,000Coming Soon6 beds 6 baths
$1,960,000Coming Soon6 beds 6 baths5707 Northfield Rd, BETHESDA, MD 20817
MLS# MDMC2201716Listed by: LONG & FOSTER REAL ESTATE, INC.
