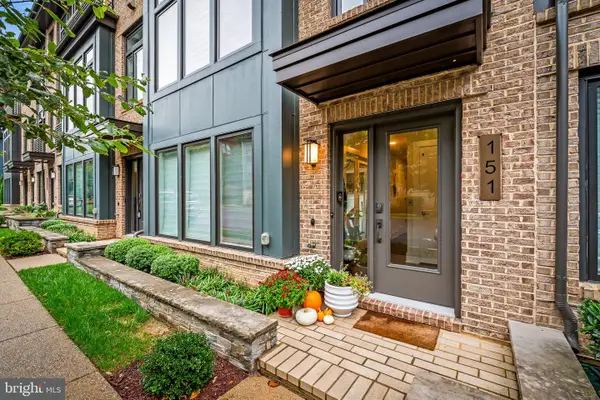4519 Chestnut St, Bethesda, MD 20814
Local realty services provided by:Better Homes and Gardens Real Estate Reserve
4519 Chestnut St,Bethesda, MD 20814
$1,845,000
- 5 Beds
- 6 Baths
- 3,448 sq. ft.
- Single family
- Active
Upcoming open houses
- Sun, Oct 0502:00 pm - 04:00 pm
Listed by:jane fairweather
Office:long & foster real estate, inc.
MLS#:MDMC2184750
Source:BRIGHTMLS
Price summary
- Price:$1,845,000
- Price per sq. ft.:$535.09
About this home
Amazing almost new home built by award-winning Douglas Construction Group (Best Green Builder-Bethesda Magazine and Maryland Building Industry Association Montgomery County Custom Builder Winner). 5 bedrooms, 5.5 baths, covered porch, separate dining room, gourmet chefs kitchen, , family room with fireplace and mud room with built-ins. Upper level I contains the owner's suite with a large walk-in closet, and a gorgeous spa en-suite bath, 2 additional bedrooms with en-suite baths, and laundry room. Upper Level II has a 4th bedroom with a full bath and roof top terrace. Finished lower level includes 5th bedroom, full bath, game room/recreation room, temperature-controlled wine cellar, and storage/utility room. This home has it all including location, it is close to parks and has easy access to Downtown Bethesda.
Contact an agent
Home facts
- Year built:2021
- Listing ID #:MDMC2184750
- Added:111 day(s) ago
- Updated:September 30, 2025 at 01:59 PM
Rooms and interior
- Bedrooms:5
- Total bathrooms:6
- Full bathrooms:5
- Half bathrooms:1
- Living area:3,448 sq. ft.
Heating and cooling
- Cooling:Central A/C, Energy Star Cooling System, Programmable Thermostat, Zoned
- Heating:Energy Star Heating System, Forced Air, Humidifier, Natural Gas, Programmable Thermostat, Zoned
Structure and exterior
- Roof:Asphalt, Shingle
- Year built:2021
- Building area:3,448 sq. ft.
- Lot area:0.09 Acres
Schools
- High school:BETHESDA-CHEVY CHASE
Utilities
- Water:Public
- Sewer:Public Sewer
Finances and disclosures
- Price:$1,845,000
- Price per sq. ft.:$535.09
- Tax amount:$21,041 (2025)
New listings near 4519 Chestnut St
- New
 $1,000,000Active5 beds 3 baths3,092 sq. ft.
$1,000,000Active5 beds 3 baths3,092 sq. ft.8617 Carlynn Dr, BETHESDA, MD 20817
MLS# MDMC2201932Listed by: BERKSHIRE HATHAWAY HOMESERVICES PENFED REALTY - Open Sat, 1 to 4pmNew
 $1,545,000Active4 beds 5 baths3,340 sq. ft.
$1,545,000Active4 beds 5 baths3,340 sq. ft.5205 Westpath Way, BETHESDA, MD 20816
MLS# MDMC2199500Listed by: STUART & MAURY, INC. - New
 $2,250,000Active6 beds 7 baths5,178 sq. ft.
$2,250,000Active6 beds 7 baths5,178 sq. ft.9309 Lindale Dr, BETHESDA, MD 20817
MLS# MDMC2201922Listed by: PEARSON SMITH REALTY, LLC - Coming Soon
 $6,999,000Coming Soon8 beds 10 baths
$6,999,000Coming Soon8 beds 10 baths5900 Kennedy Dr, CHEVY CHASE, MD 20815
MLS# MDMC2200528Listed by: TTR SOTHEBY'S INTERNATIONAL REALTY - Open Sun, 1 to 3pmNew
 $865,000Active2 beds 2 baths1,768 sq. ft.
$865,000Active2 beds 2 baths1,768 sq. ft.4960 Sentinel Dr #10-302, BETHESDA, MD 20816
MLS# MDMC2201678Listed by: LONG & FOSTER REAL ESTATE, INC. - Coming SoonOpen Sun, 10am to 12pm
 $1,390,000Coming Soon4 beds 4 baths
$1,390,000Coming Soon4 beds 4 baths151 Winsome Cir, BETHESDA, MD 20814
MLS# MDMC2199992Listed by: AB & CO REALTORS, INC. - New
 $989,000Active2 beds 2 baths1,900 sq. ft.
$989,000Active2 beds 2 baths1,900 sq. ft.5303 Wakefield Rd, BETHESDA, MD 20816
MLS# MDMC2201016Listed by: COMPASS - New
 $1,238,950Active3 beds 4 baths1,690 sq. ft.
$1,238,950Active3 beds 4 baths1,690 sq. ft.5366 Zenith Olook, BETHESDA, MD 20816
MLS# MDMC2201710Listed by: EYA MARKETING, LLC - Coming SoonOpen Sat, 1 to 3pm
 $1,239,000Coming Soon4 beds 3 baths
$1,239,000Coming Soon4 beds 3 baths5813 Ogden Ct, BETHESDA, MD 20816
MLS# MDMC2201048Listed by: STUART & MAURY, INC. - New
 $1,949,000Active6 beds 6 baths5,000 sq. ft.
$1,949,000Active6 beds 6 baths5,000 sq. ft.5128 Wissioming Rd, BETHESDA, MD 20816
MLS# MDMC2201008Listed by: COMPASS
