4915 Hampden Ln #204, BETHESDA, MD 20814
Local realty services provided by:Better Homes and Gardens Real Estate Cassidon Realty
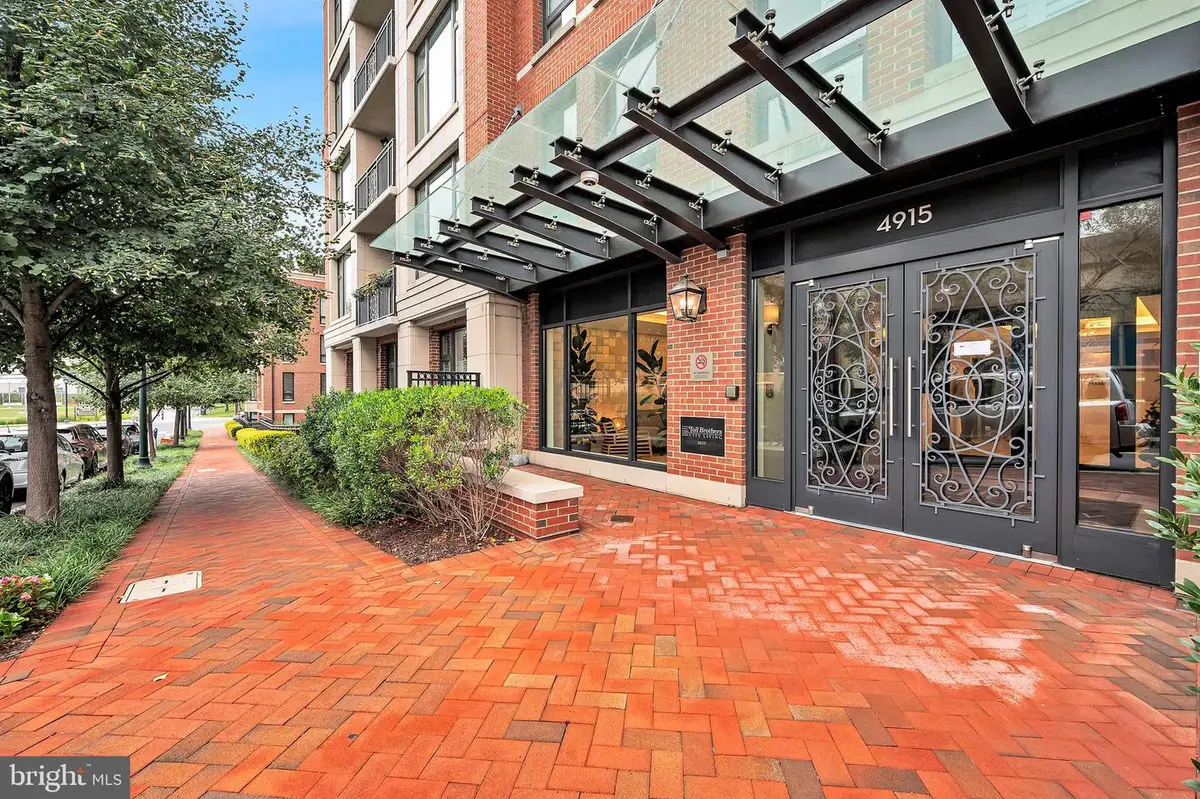
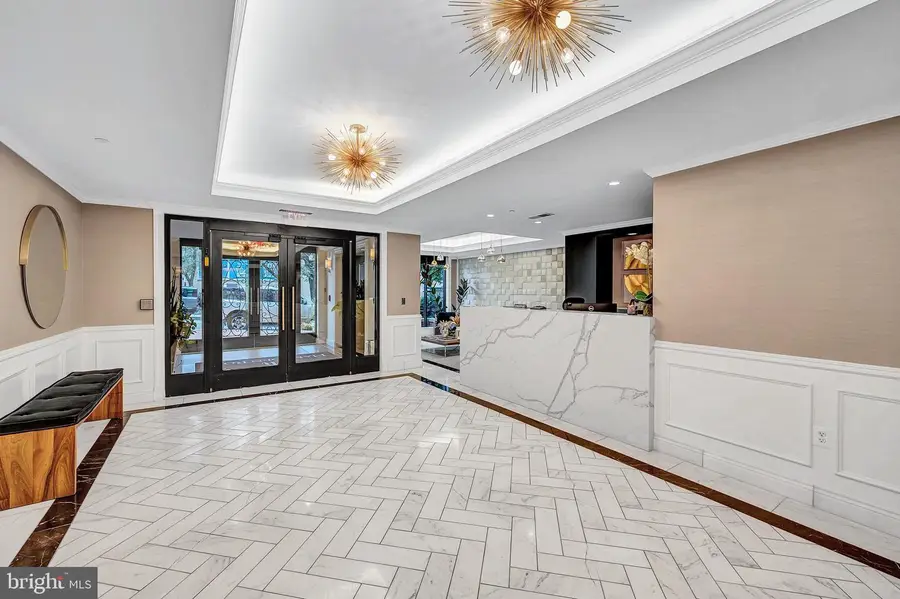
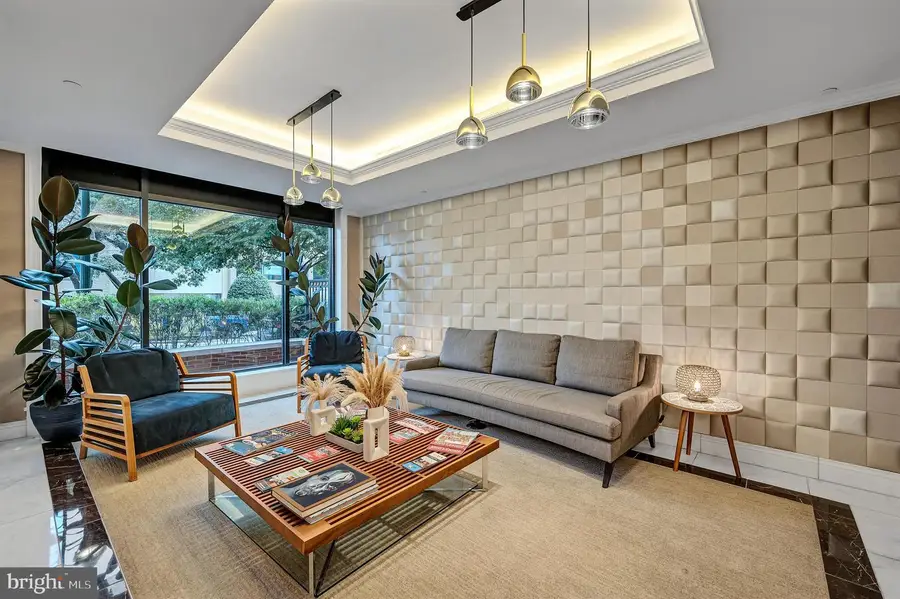
4915 Hampden Ln #204,BETHESDA, MD 20814
$1,395,000
- 2 Beds
- 3 Baths
- 1,680 sq. ft.
- Condominium
- Active
Listed by:avi galanti
Office:compass
MLS#:MDMC2196218
Source:BRIGHTMLS
Price summary
- Price:$1,395,000
- Price per sq. ft.:$830.36
About this home
Light-filled, impeccably maintained, and ideally located in Hampden Row—one of Bethesda’s premier boutique luxury buildings. This spacious two-bedroom, two-and-a-half-bath residence offers approximately 1,600 square feet of thoughtfully designed living space, including a separate den/home office and a smart split-bedroom layout that maximizes both privacy and function.
Situated in the heart of Downtown Bethesda, the home is just steps from the area’s best shopping, dining, and entertainment options, with everything from fine restaurants to boutique fitness and cultural venues right at your doorstep.
Inside, the open-concept living and dining area is bright and welcoming, anchored by a modern kitchen with stainless steel appliances, a large island with seating, and custom high-quality built-ins offering ample storage—perfect for both everyday living and entertaining. Just off the living room, a private balcony provides a cozy outdoor escape—ideal for morning coffee or evening wine.
Each bedroom is positioned on opposite sides of the main living space and includes its own en-suite bath. The primary suite features dual vanities, a soaking tub, separate shower, and generous custom closet space. The second bedroom is equally spacious and well-appointed, while a powder room conveniently serves guests.
Additional highlights include two premium oversized garage parking spaces—side-by-side—with an EV charger already installed. Building amenities are exceptional: a stunning rooftop terrace with sweeping views, a large, fully equipped fitness center, an inviting club room, a beautifully appointed lobby, and 24-hour concierge service.
This is a rare opportunity to own a turnkey, designer residence in one of Bethesda’s most coveted buildings—offering the perfect blend of luxury, space, and convenience. Truly exceptional—and not to be missed.
Contact an agent
Home facts
- Year built:2017
- Listing Id #:MDMC2196218
- Added:1 day(s) ago
- Updated:August 27, 2025 at 04:33 AM
Rooms and interior
- Bedrooms:2
- Total bathrooms:3
- Full bathrooms:2
- Half bathrooms:1
- Living area:1,680 sq. ft.
Heating and cooling
- Cooling:Central A/C
- Heating:Electric, Heat Pump(s)
Structure and exterior
- Year built:2017
- Building area:1,680 sq. ft.
Schools
- High school:BETHESDA-CHEVY CHASE
- Middle school:WESTLAND
- Elementary school:BETHESDA
Utilities
- Water:Public
- Sewer:Private Sewer
Finances and disclosures
- Price:$1,395,000
- Price per sq. ft.:$830.36
- Tax amount:$13,880 (2024)
New listings near 4915 Hampden Ln #204
- New
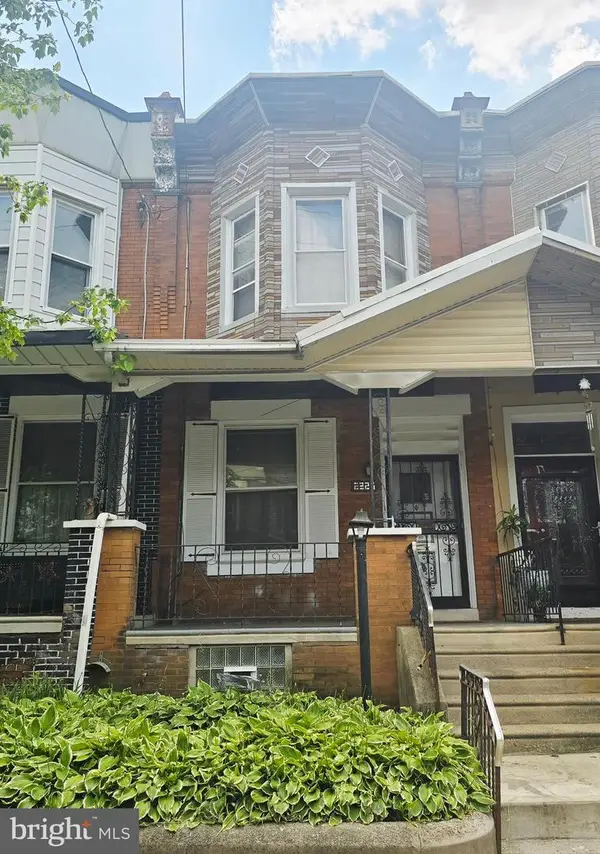 $120,000Active3 beds 2 baths1,563 sq. ft.
$120,000Active3 beds 2 baths1,563 sq. ft.2328 W Cumberland St W, PHILADELPHIA, PA 19132
MLS# PAPH2531538Listed by: DOMAIN REAL ESTATE GROUP, LLC - Coming Soon
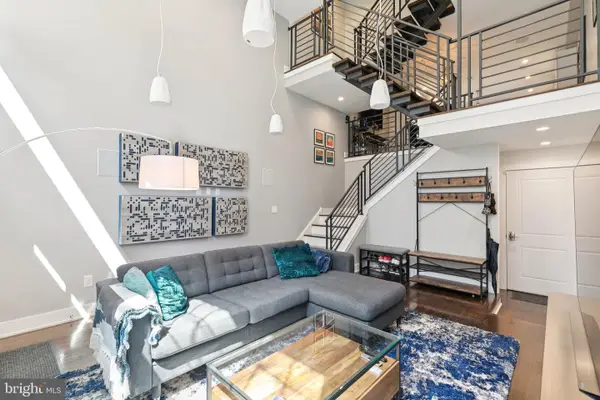 $649,000Coming Soon3 beds 3 baths
$649,000Coming Soon3 beds 3 baths2407 Manton St, PHILADELPHIA, PA 19146
MLS# PAPH2530610Listed by: COMPASS PENNSYLVANIA, LLC - New
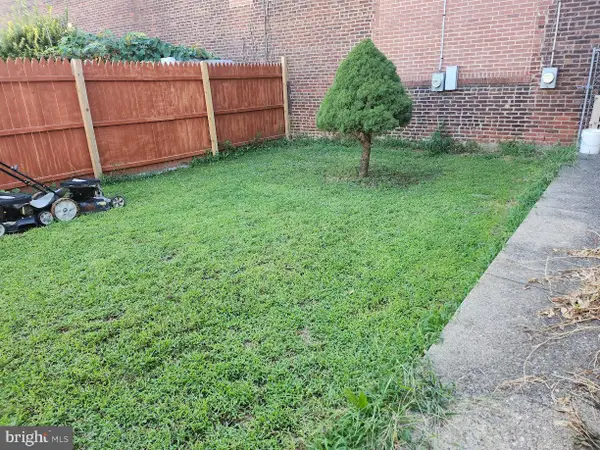 $99,900Active2 beds 1 baths1,248 sq. ft.
$99,900Active2 beds 1 baths1,248 sq. ft.1505 N Wanamaker St, PHILADELPHIA, PA 19131
MLS# PAPH2531110Listed by: RE/MAX AFFILIATES - New
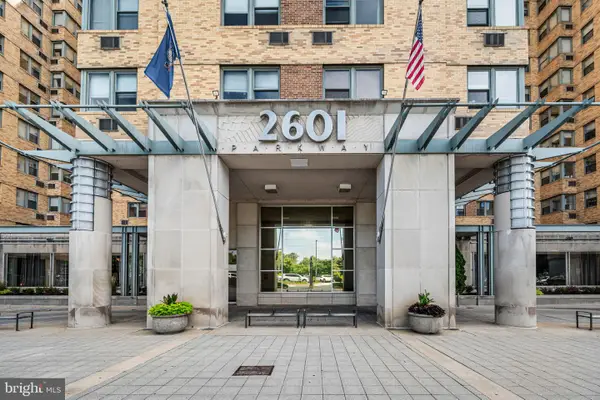 $245,000Active1 beds 1 baths938 sq. ft.
$245,000Active1 beds 1 baths938 sq. ft.2601 Pennsylvania Ave #842, PHILADELPHIA, PA 19130
MLS# PAPH2531514Listed by: BHHS FOX & ROACH-CENTER CITY WALNUT - Coming Soon
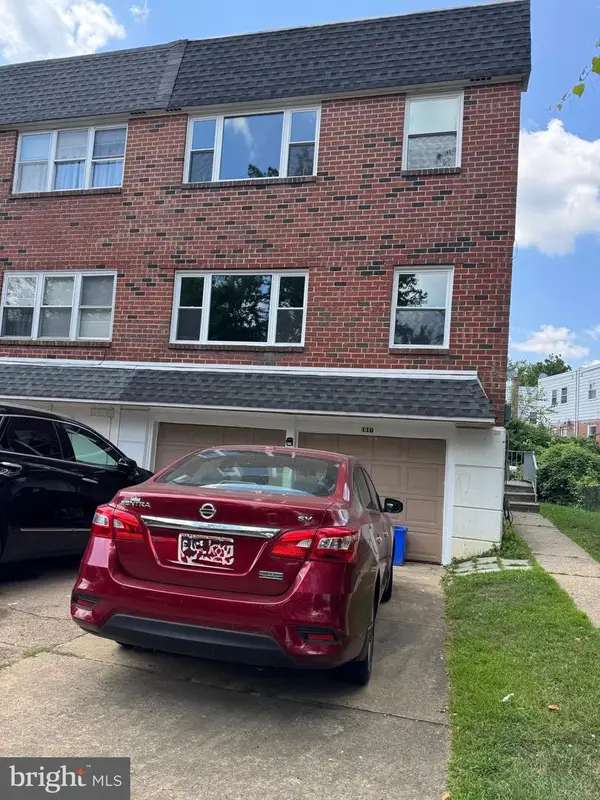 $549,900Coming Soon4 beds -- baths
$549,900Coming Soon4 beds -- baths110 Nandina St, PHILADELPHIA, PA 19116
MLS# PAPH2531506Listed by: RE/MAX ONE REALTY - New
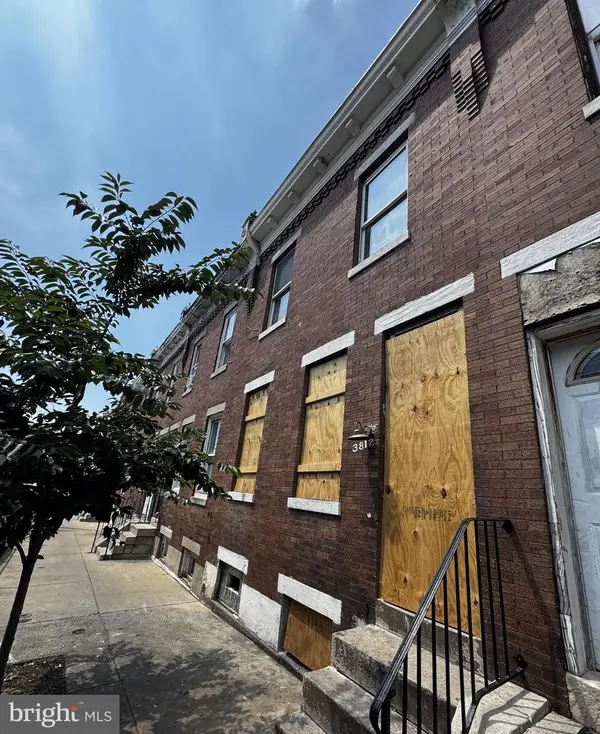 $65,000Active3 beds 2 baths1,120 sq. ft.
$65,000Active3 beds 2 baths1,120 sq. ft.3812 N Darien St, PHILADELPHIA, PA 19140
MLS# PAPH2531508Listed by: DIVERSIFIED REALTY SOLUTIONS - New
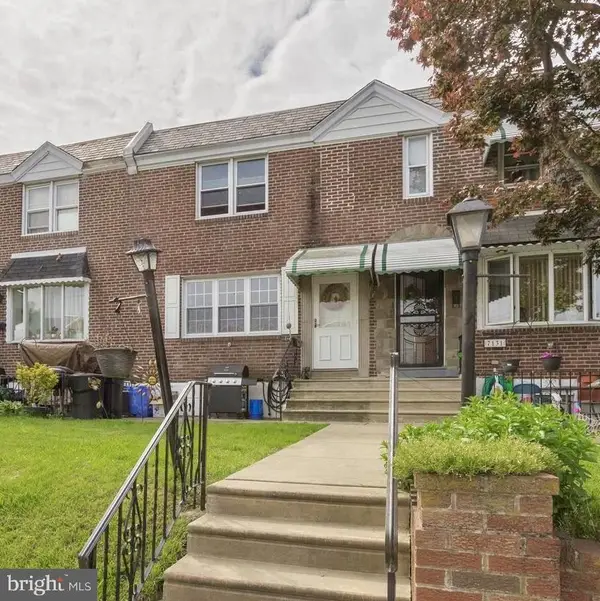 $234,900Active3 beds 2 baths1,224 sq. ft.
$234,900Active3 beds 2 baths1,224 sq. ft.7133 Walker St, PHILADELPHIA, PA 19135
MLS# PAPH2531518Listed by: ELITE REALTY GROUP UNL. INC. - Coming Soon
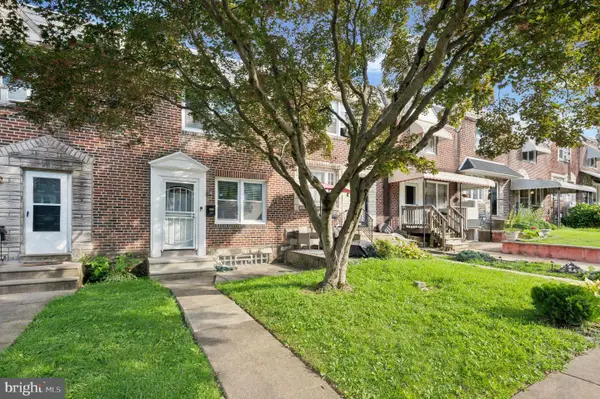 $270,000Coming Soon3 beds 1 baths
$270,000Coming Soon3 beds 1 baths5815 Newtown Ave, PHILADELPHIA, PA 19120
MLS# PAPH2531496Listed by: KW EMPOWER - New
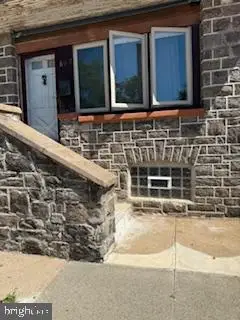 $275,000Active8 beds 2 baths2,250 sq. ft.
$275,000Active8 beds 2 baths2,250 sq. ft.1617 N 33rd, PHILADELPHIA, PA 19121
MLS# PAPH2531502Listed by: LONG & FOSTER REAL ESTATE, INC. - New
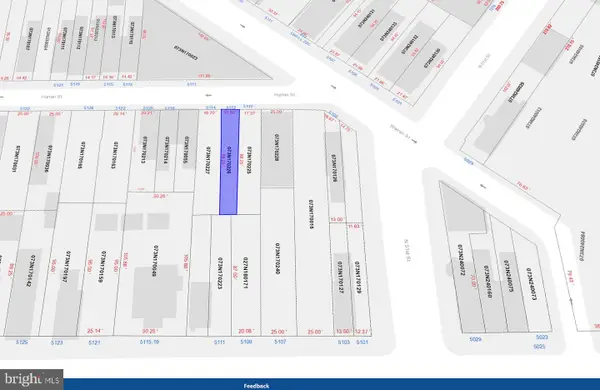 $45,000Active0.03 Acres
$45,000Active0.03 Acres5112 Harlan St, PHILADELPHIA, PA 19131
MLS# PAPH2531494Listed by: HOMESMART REALTY ADVISORS
