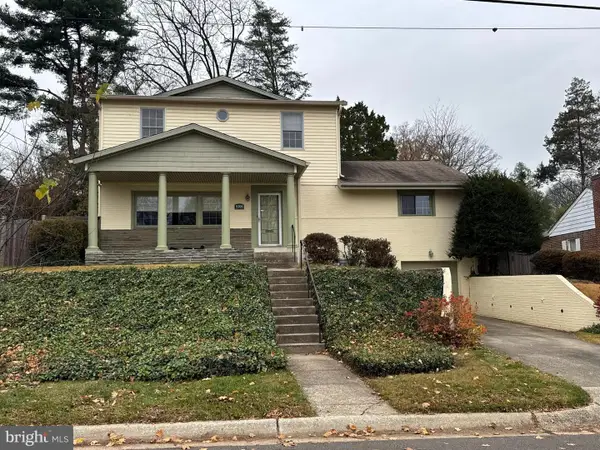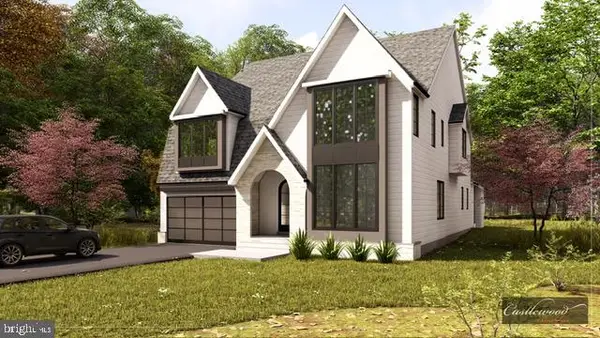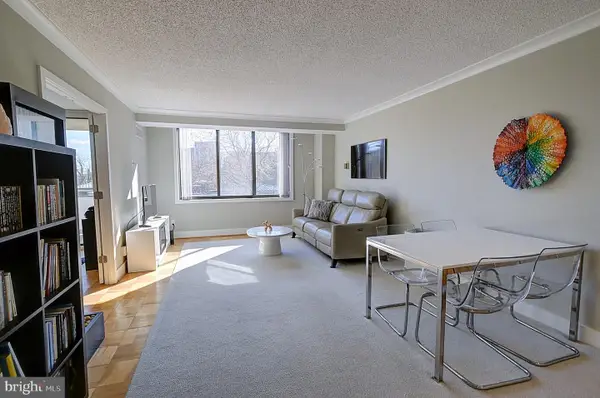4928 Sentinel Dr #1-405, Bethesda, MD 20816
Local realty services provided by:Better Homes and Gardens Real Estate Reserve
4928 Sentinel Dr #1-405,Bethesda, MD 20816
$735,000
- 2 Beds
- 2 Baths
- - sq. ft.
- Condominium
- Sold
Listed by: nancy j cameron
Office: long & foster real estate, inc.
MLS#:MDMC2204380
Source:BRIGHTMLS
Sorry, we are unable to map this address
Price summary
- Price:$735,000
- Monthly HOA dues:$1,271
About this home
TOP FLOOR ..Move in ready... Lovely 2 Bedroom & Den, 2 Bath Condo with fireplace (1524 SF) featuring a large balcony overlooking the beautiful woodlands of Sumner Village. Along with all the amazing amenities in this sought-after community including pool, tennis, pickleball, BBQ area, walking trails, private gate to North Capitol Trail, this condo comes with two garage parking spaces (#18/19) and a storage cage. Inside you'll find recent (2-4 yrs) updating and improvements including: new HVAC system, all windows resealed and caulked, all walls and ceilings painted, and recessed lighting installed throughout plus additional wiring for plugs and TV outlets – and the balcony awning is slated to be replaced in the near term. Little details that enhance the living experience include large, plant friendly bedroom windowsills, walk in closets in the bedrooms, and a pantry closet in the kitchen (which features cherry cabinetry!) This amazing property is very private up on the building’s top floor, and the living room’s “floor to ceiling windows” features the best garden side views of this community’s quiet woodlands. Sumner Village’s arboretum-like landscape is a wildlife friendly property adjacent to Little Falls Valley Stream Park. This quiet and beautiful location is so serene that it's sometimes hard to remember it is so close to the Potomac River and DC line - and all with a private gate to the shopping plaza next door!
Contact an agent
Home facts
- Year built:1973
- Listing ID #:MDMC2204380
- Added:47 day(s) ago
- Updated:December 02, 2025 at 12:40 AM
Rooms and interior
- Bedrooms:2
- Total bathrooms:2
- Full bathrooms:2
Heating and cooling
- Cooling:Ceiling Fan(s), Central A/C
- Heating:90% Forced Air, Electric
Structure and exterior
- Year built:1973
Schools
- High school:WALT WHITMAN
Utilities
- Water:Public
- Sewer:Public Sewer
Finances and disclosures
- Price:$735,000
- Tax amount:$6,642 (2024)
New listings near 4928 Sentinel Dr #1-405
- Coming Soon
 $1,089,900Coming Soon4 beds 5 baths
$1,089,900Coming Soon4 beds 5 baths9306 Parkhill Ter, BETHESDA, MD 20814
MLS# MDMC2209542Listed by: KELLER WILLIAMS REALTY  $2,999,000Pending6 beds 7 baths7,191 sq. ft.
$2,999,000Pending6 beds 7 baths7,191 sq. ft.6518 Elgin Ln, BETHESDA, MD 20817
MLS# MDMC2184272Listed by: COMPASS- Open Sat, 12 to 2pmNew
 $1,349,000Active5 beds 4 baths4,555 sq. ft.
$1,349,000Active5 beds 4 baths4,555 sq. ft.7614 Hamilton Spring Rd, BETHESDA, MD 20817
MLS# MDMC2209534Listed by: SAMSON PROPERTIES - New
 $810,000Active4 beds 2 baths990 sq. ft.
$810,000Active4 beds 2 baths990 sq. ft.4601 Chelsea Ln S, BETHESDA, MD 20814
MLS# MDMC2209468Listed by: SAVE 6, INCORPORATED - Open Sat, 12 to 2pmNew
 $669,900Active3 beds 3 baths1,520 sq. ft.
$669,900Active3 beds 3 baths1,520 sq. ft.5005 Battery Ln #1, BETHESDA, MD 20814
MLS# MDMC2208960Listed by: LONG & FOSTER REAL ESTATE, INC. - Coming Soon
 $249,900Coming Soon2 beds 1 baths
$249,900Coming Soon2 beds 1 baths5225 Pooks Hill Rd #121n, BETHESDA, MD 20814
MLS# MDMC2209370Listed by: RLAH @PROPERTIES - New
 $3,090,000Active6 beds 7 baths6,622 sq. ft.
$3,090,000Active6 beds 7 baths6,622 sq. ft.5804 Ridgefield Rd, BETHESDA, MD 20816
MLS# MDMC2209368Listed by: HAVERFORD REALTY, LLC - Open Sun, 1 to 3:30pmNew
 $2,999,900Active6 beds 8 baths11,880 sq. ft.
$2,999,900Active6 beds 8 baths11,880 sq. ft.5812 Lone Oak Dr, BETHESDA, MD 20814
MLS# MDMC2208266Listed by: TTR SOTHEBY'S INTERNATIONAL REALTY - New
 $249,000Active1 beds 1 baths859 sq. ft.
$249,000Active1 beds 1 baths859 sq. ft.4242 E West Hwy #714, CHEVY CHASE, MD 20815
MLS# MDMC2208708Listed by: TTR SOTHEBY'S INTERNATIONAL REALTY - Coming Soon
 $3,500,000Coming Soon6 beds 6 baths
$3,500,000Coming Soon6 beds 6 baths7604 Charleston Dr, BETHESDA, MD 20817
MLS# MDMC2209176Listed by: RE/MAX REALTY SERVICES
