5225 Pooks Hill Rd #1017s, BETHESDA, MD 20814
Local realty services provided by:Better Homes and Gardens Real Estate Reserve
5225 Pooks Hill Rd #1017s,BETHESDA, MD 20814
$150,000
- 1 Beds
- 1 Baths
- 630 sq. ft.
- Condominium
- Active
Listed by:lady anne bautista zawwin
Office:deausen realty
MLS#:MDMC2201024
Source:BRIGHTMLS
Price summary
- Price:$150,000
- Price per sq. ft.:$238.1
About this home
Welcome to 5225 Pooks Hill Road, Unit 1017S—an elegant and inviting home in the coveted Promenade Towers of Bethesda. This beautifully updated residence blends modern finishes with resort-style living, creating the perfect balance of comfort and sophistication.
Inside, you’ll find a light-filled layout with gleaming hardwood floors throughout. The updated kitchen stands out with granite countertops, white appliances, and a sleek backsplash, while the modern bathroom adds a touch of spa-like relaxation. Every detail has been designed with move-in ready appeal.
Step onto your private balcony and take in sweeping, unobstructed views—an ideal setting for your morning coffee or evening unwind.
Life at the Promenade means enjoying premier amenities at your doorstep, including 24-hour concierge service, indoor and outdoor pools, a state-of-the-art fitness center, tennis and pickleball courts, a resident lounge, business center, and scenic walking paths. On-site conveniences such as a deli, salon, dry cleaner, and travel agency make daily living effortless. Plus, all utilities and parking are included in the condo fee.
Perfectly located just minutes from downtown Bethesda, NIH, Walter Reed, and major commuter routes, this home offers unmatched accessibility in a vibrant community.
Experience luxury, convenience, and breathtaking views all in one. Schedule your private tour today!
Contact an agent
Home facts
- Year built:1973
- Listing ID #:MDMC2201024
- Added:1 day(s) ago
- Updated:September 23, 2025 at 04:36 AM
Rooms and interior
- Bedrooms:1
- Total bathrooms:1
- Full bathrooms:1
- Living area:630 sq. ft.
Heating and cooling
- Cooling:Central A/C
- Heating:Electric, Forced Air
Structure and exterior
- Year built:1973
- Building area:630 sq. ft.
Utilities
- Water:Public
- Sewer:Public Sewer
Finances and disclosures
- Price:$150,000
- Price per sq. ft.:$238.1
- Tax amount:$1,812 (2024)
New listings near 5225 Pooks Hill Rd #1017s
- Coming Soon
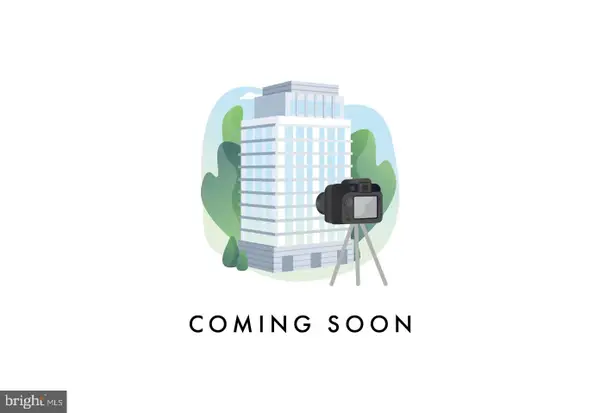 $159,000Coming Soon1 beds 1 baths
$159,000Coming Soon1 beds 1 baths5225 Pooks Hill Rd #1805n, BETHESDA, MD 20814
MLS# MDMC2201020Listed by: RLAH @PROPERTIES - New
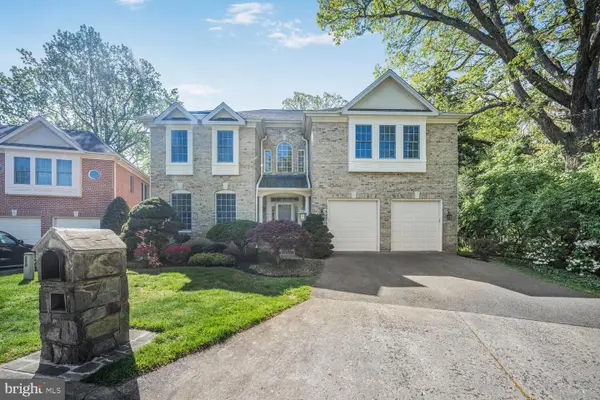 $1,799,900Active4 beds 5 baths6,296 sq. ft.
$1,799,900Active4 beds 5 baths6,296 sq. ft.7401 Honesty Way, BETHESDA, MD 20817
MLS# MDMC2200998Listed by: COMPASS - New
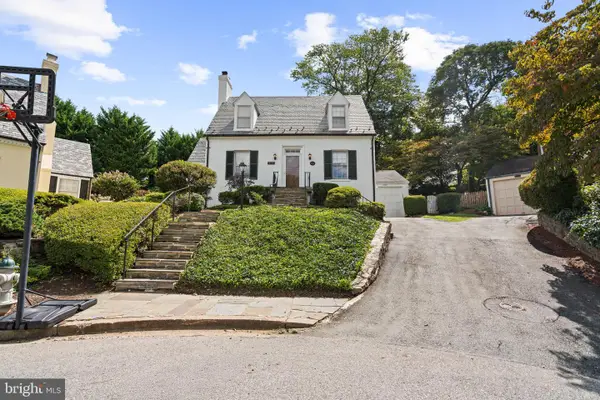 $950,000Active2 beds 3 baths1,420 sq. ft.
$950,000Active2 beds 3 baths1,420 sq. ft.4909 Jamestown Ct, BETHESDA, MD 20816
MLS# MDMC2200422Listed by: COMPASS - New
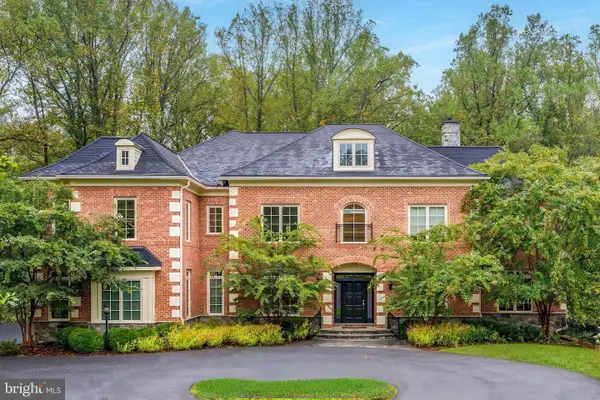 $3,500,000Active7 beds 8 baths11,143 sq. ft.
$3,500,000Active7 beds 8 baths11,143 sq. ft.7020 Mountain Gate Dr, BETHESDA, MD 20817
MLS# MDMC2200862Listed by: WASHINGTON FINE PROPERTIES, LLC - New
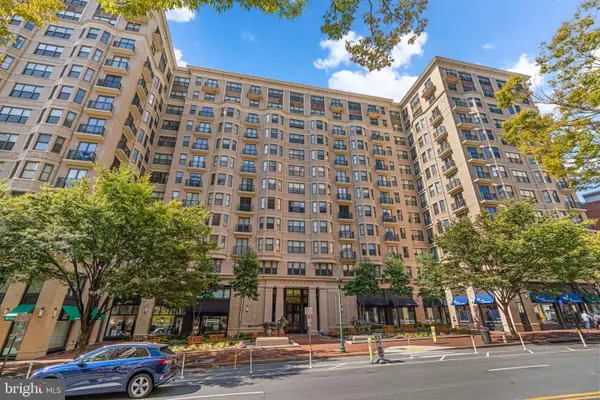 $347,382Active1 beds 1 baths675 sq. ft.
$347,382Active1 beds 1 baths675 sq. ft.7710 Woodmont Ave #203, BETHESDA, MD 20814
MLS# MDMC2200840Listed by: COMPASS - Open Wed, 4 to 6pmNew
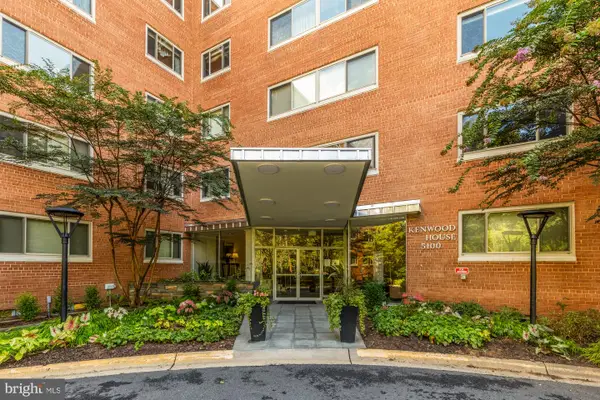 $299,900Active2 beds 2 baths1,300 sq. ft.
$299,900Active2 beds 2 baths1,300 sq. ft.5100 Dorset Ave #308, CHEVY CHASE, MD 20815
MLS# MDMC2200382Listed by: RLAH @PROPERTIES - Coming SoonOpen Sat, 12 to 2pm
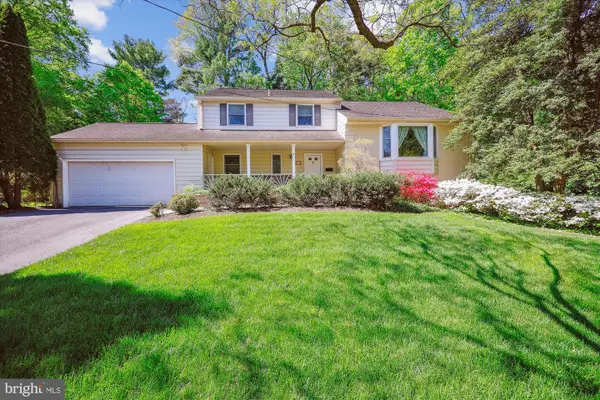 $1,399,000Coming Soon5 beds 3 baths
$1,399,000Coming Soon5 beds 3 baths8510 Howell Rd, BETHESDA, MD 20817
MLS# MDMC2196898Listed by: COLDWELL BANKER REALTY - New
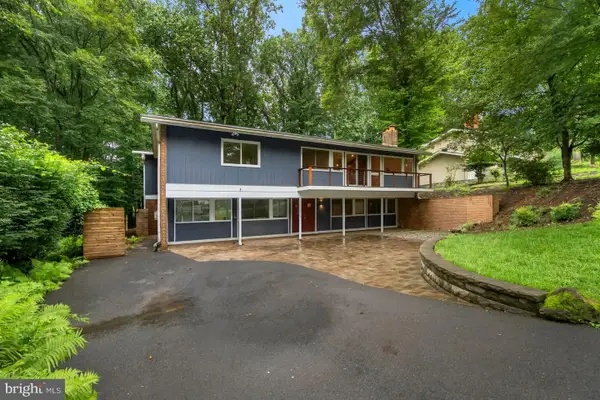 $1,399,999Active5 beds 4 baths4,700 sq. ft.
$1,399,999Active5 beds 4 baths4,700 sq. ft.7614 Hamilton Spring Rd, BETHESDA, MD 20817
MLS# MDMC2200772Listed by: SAMSON PROPERTIES - New
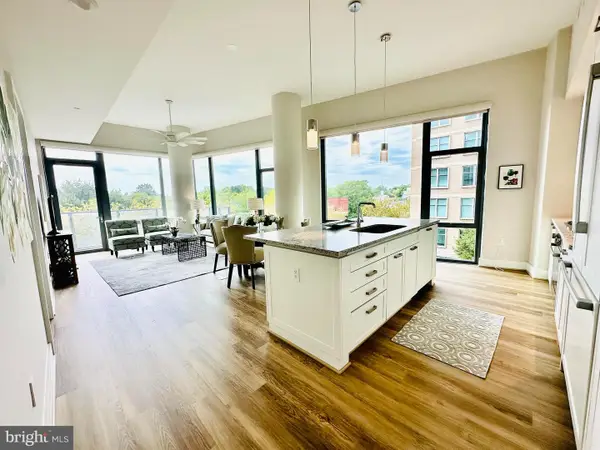 $950,000Active1 beds 2 baths1,110 sq. ft.
$950,000Active1 beds 2 baths1,110 sq. ft.4960 Fairmont Ave #505, BETHESDA, MD 20814
MLS# MDMC2200776Listed by: COMPASS
