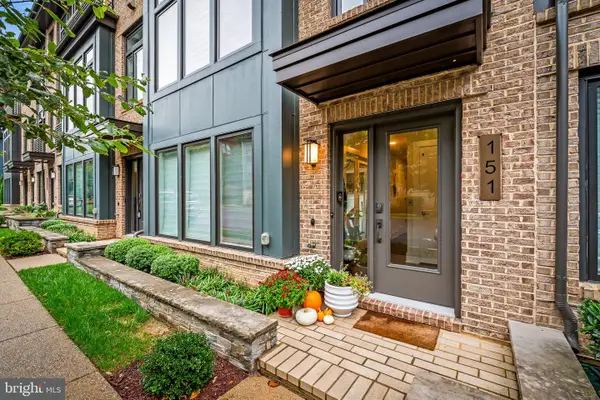5225 Pooks Hill Rd #1120n, Bethesda, MD 20814
Local realty services provided by:Better Homes and Gardens Real Estate Community Realty
5225 Pooks Hill Rd #1120n,Bethesda, MD 20814
$165,000
- 1 Beds
- 1 Baths
- 981 sq. ft.
- Condominium
- Active
Listed by:robert j chew
Office:samson properties
MLS#:MDMC2182294
Source:BRIGHTMLS
Price summary
- Price:$165,000
- Price per sq. ft.:$168.2
About this home
Welcome to 5225 Pooks Hill Rd #1120N in the sought-after Promenade Towers—a gated, full-service community in the heart of Bethesda. This spacious 1-bedroom, 1-bath condo offers comfortable living with sweeping views of the beautifully maintained gardens, resort-style swimming pool, and tennis courts, all visible from your private balcony—perfect for enjoying morning coffee or an evening glass of wine.
Inside, the sun-filled dining area opens to the balcony through sliding glass doors, while the generously sized bedroom features three-panel windows, ample space for a king-sized bed and sitting area, and a large custom walk-in closet.
The Promenade offers an unmatched lifestyle with a wide range of amenities, including a state-of-the-art fitness center, indoor pool, sauna, hot tub, and the convenience of an on-site grocery store/deli, dry cleaners, beauty salon, travel agency, resident lounge, and Chef Tony’s Italian seafood restaurant. Please note: the common areas are currently undergoing a major renovation to further enhance the building's appeal.
Additional features include electric car charging stations, a car wash area, and secure garage parking on levels G1, G2, and G3. Residents enjoy 24-hour gated security and concierge front desk service, with a weekday Ride-On bus stop right at the entrance.
Ideally located just minutes from I-270 and I-495, and close to Wildwood Shopping Center, Balducci’s, CVS, Starbucks, Giant, banks, and a variety of restaurants—this is luxury, convenience, and community all in one.
Contact an agent
Home facts
- Year built:1973
- Listing ID #:MDMC2182294
- Added:130 day(s) ago
- Updated:September 30, 2025 at 01:59 PM
Rooms and interior
- Bedrooms:1
- Total bathrooms:1
- Full bathrooms:1
- Living area:981 sq. ft.
Heating and cooling
- Cooling:Central A/C
- Heating:Forced Air, Natural Gas, Programmable Thermostat
Structure and exterior
- Year built:1973
- Building area:981 sq. ft.
Utilities
- Water:Public
- Sewer:Public Sewer
Finances and disclosures
- Price:$165,000
- Price per sq. ft.:$168.2
- Tax amount:$2,157 (2024)
New listings near 5225 Pooks Hill Rd #1120n
- New
 $1,000,000Active5 beds 3 baths3,092 sq. ft.
$1,000,000Active5 beds 3 baths3,092 sq. ft.8617 Carlynn Dr, BETHESDA, MD 20817
MLS# MDMC2201932Listed by: BERKSHIRE HATHAWAY HOMESERVICES PENFED REALTY - Open Sat, 1 to 4pmNew
 $1,545,000Active4 beds 5 baths3,340 sq. ft.
$1,545,000Active4 beds 5 baths3,340 sq. ft.5205 Westpath Way, BETHESDA, MD 20816
MLS# MDMC2199500Listed by: STUART & MAURY, INC. - New
 $2,250,000Active6 beds 7 baths5,178 sq. ft.
$2,250,000Active6 beds 7 baths5,178 sq. ft.9309 Lindale Dr, BETHESDA, MD 20817
MLS# MDMC2201922Listed by: PEARSON SMITH REALTY, LLC - Coming Soon
 $6,999,000Coming Soon8 beds 10 baths
$6,999,000Coming Soon8 beds 10 baths5900 Kennedy Dr, CHEVY CHASE, MD 20815
MLS# MDMC2200528Listed by: TTR SOTHEBY'S INTERNATIONAL REALTY - Open Sun, 1 to 3pmNew
 $865,000Active2 beds 2 baths1,768 sq. ft.
$865,000Active2 beds 2 baths1,768 sq. ft.4960 Sentinel Dr #10-302, BETHESDA, MD 20816
MLS# MDMC2201678Listed by: LONG & FOSTER REAL ESTATE, INC. - Coming SoonOpen Sun, 10am to 12pm
 $1,390,000Coming Soon4 beds 4 baths
$1,390,000Coming Soon4 beds 4 baths151 Winsome Cir, BETHESDA, MD 20814
MLS# MDMC2199992Listed by: AB & CO REALTORS, INC. - New
 $989,000Active2 beds 2 baths1,900 sq. ft.
$989,000Active2 beds 2 baths1,900 sq. ft.5303 Wakefield Rd, BETHESDA, MD 20816
MLS# MDMC2201016Listed by: COMPASS - New
 $1,238,950Active3 beds 4 baths1,690 sq. ft.
$1,238,950Active3 beds 4 baths1,690 sq. ft.5366 Zenith Olook, BETHESDA, MD 20816
MLS# MDMC2201710Listed by: EYA MARKETING, LLC - Coming SoonOpen Sat, 1 to 3pm
 $1,239,000Coming Soon4 beds 3 baths
$1,239,000Coming Soon4 beds 3 baths5813 Ogden Ct, BETHESDA, MD 20816
MLS# MDMC2201048Listed by: STUART & MAURY, INC. - New
 $1,949,000Active6 beds 6 baths5,000 sq. ft.
$1,949,000Active6 beds 6 baths5,000 sq. ft.5128 Wissioming Rd, BETHESDA, MD 20816
MLS# MDMC2201008Listed by: COMPASS
