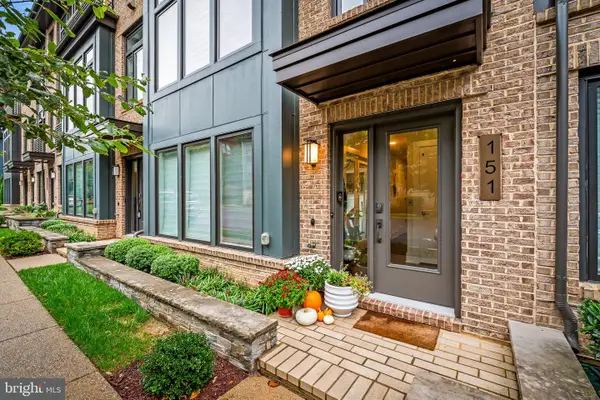5225 Pooks Hill Rd #607s, Bethesda, MD 20814
Local realty services provided by:Better Homes and Gardens Real Estate GSA Realty
5225 Pooks Hill Rd #607s,Bethesda, MD 20814
$189,900
- 1 Beds
- 1 Baths
- 630 sq. ft.
- Condominium
- Pending
Upcoming open houses
- Wed, Oct 0104:00 pm - 06:00 pm
Listed by:trent d heminger
Office:compass
MLS#:MDMC2201206
Source:BRIGHTMLS
Price summary
- Price:$189,900
- Price per sq. ft.:$301.43
About this home
***1st Open House 10/1 - Wine on Wednesday 4-6pm***. RESORT LIVING at it's very best! Newly renovated and FULLY FURNISHED, enjoy the country club ambiance with this newly renovated lobby, concierge service and cozy lounge seating throughout the elegant halls of this landmark building in Bethesda. Indoor/Outdoor pool, billiard room, library, hair salon, Chef Tony's Restaurant, market, sunning decks, in-house SPA and so much more! Enter the South Wing with artistic lighting and museum style art halls. Enter your private oasis and enjoy a tree line view off the deep balcony. Large living room, open kitchen with bar seating and stainless steel appliances. Spacious bedroom with large windows and walk in closet to the modern bath with floor to ceiling tiled shower. All this with utilities included, bus service to Metro, grill stations, gorgeous grounds and gated for your safety!
Contact an agent
Home facts
- Year built:1973
- Listing ID #:MDMC2201206
- Added:4 day(s) ago
- Updated:September 30, 2025 at 09:49 PM
Rooms and interior
- Bedrooms:1
- Total bathrooms:1
- Full bathrooms:1
- Living area:630 sq. ft.
Heating and cooling
- Cooling:Central A/C
- Heating:Central, Forced Air, Natural Gas
Structure and exterior
- Year built:1973
- Building area:630 sq. ft.
Schools
- High school:WALTER JOHNSON
- Middle school:NORTH BETHESDA
- Elementary school:ASHBURTON
Utilities
- Water:Public
- Sewer:Public Sewer
Finances and disclosures
- Price:$189,900
- Price per sq. ft.:$301.43
- Tax amount:$1,812 (2024)
New listings near 5225 Pooks Hill Rd #607s
- Coming Soon
 $1,799,000Coming Soon6 beds 4 baths
$1,799,000Coming Soon6 beds 4 baths8601 Fenway Dr, BETHESDA, MD 20817
MLS# MDMC2201720Listed by: CAPITAL RESIDENTIAL PROPERTIES - Coming SoonOpen Sun, 1 to 3pm
 $420,000Coming Soon2 beds 2 baths
$420,000Coming Soon2 beds 2 baths7420 Westlake Ter #210, BETHESDA, MD 20817
MLS# MDMC2201490Listed by: LONG & FOSTER REAL ESTATE, INC. - New
 $750,000Active2 beds 2 baths1,071 sq. ft.
$750,000Active2 beds 2 baths1,071 sq. ft.7171 Woodmont Ave #505, BETHESDA, MD 20815
MLS# MDMC2201796Listed by: COMPASS - New
 $1,000,000Active5 beds 3 baths3,092 sq. ft.
$1,000,000Active5 beds 3 baths3,092 sq. ft.8617 Carlynn Dr, BETHESDA, MD 20817
MLS# MDMC2201932Listed by: BERKSHIRE HATHAWAY HOMESERVICES PENFED REALTY - Open Sat, 1 to 4pmNew
 $1,545,000Active4 beds 5 baths3,340 sq. ft.
$1,545,000Active4 beds 5 baths3,340 sq. ft.5205 Westpath Way, BETHESDA, MD 20816
MLS# MDMC2199500Listed by: STUART & MAURY, INC. - New
 $2,250,000Active6 beds 7 baths5,178 sq. ft.
$2,250,000Active6 beds 7 baths5,178 sq. ft.9309 Lindale Dr, BETHESDA, MD 20817
MLS# MDMC2201922Listed by: PEARSON SMITH REALTY, LLC - Coming Soon
 $6,999,000Coming Soon8 beds 10 baths
$6,999,000Coming Soon8 beds 10 baths5900 Kennedy Dr, CHEVY CHASE, MD 20815
MLS# MDMC2200528Listed by: TTR SOTHEBY'S INTERNATIONAL REALTY - Open Sun, 1 to 3pmNew
 $865,000Active2 beds 2 baths1,768 sq. ft.
$865,000Active2 beds 2 baths1,768 sq. ft.4960 Sentinel Dr #10-302, BETHESDA, MD 20816
MLS# MDMC2201678Listed by: LONG & FOSTER REAL ESTATE, INC. - Coming SoonOpen Sun, 10am to 12pm
 $1,390,000Coming Soon4 beds 4 baths
$1,390,000Coming Soon4 beds 4 baths151 Winsome Cir, BETHESDA, MD 20814
MLS# MDMC2199992Listed by: AB & CO REALTORS, INC. - New
 $989,000Active2 beds 2 baths1,900 sq. ft.
$989,000Active2 beds 2 baths1,900 sq. ft.5303 Wakefield Rd, BETHESDA, MD 20816
MLS# MDMC2201016Listed by: COMPASS
