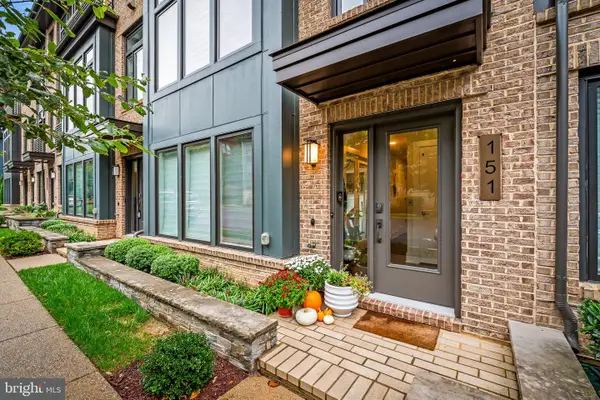5225 Pooks Hill Rd #916s, Bethesda, MD 20814
Local realty services provided by:Better Homes and Gardens Real Estate Valley Partners
5225 Pooks Hill Rd #916s,Bethesda, MD 20814
$189,000
- 1 Beds
- 1 Baths
- 981 sq. ft.
- Condominium
- Pending
Listed by:ann p mcclure
Office:corcoran mcenearney
MLS#:MDMC2192826
Source:BRIGHTMLS
Price summary
- Price:$189,000
- Price per sq. ft.:$192.66
About this home
Experience effortless living in this beautifully maintained one-bedroom, one-bathroom cooperative residence offering spacious interiors and refined finishes. In the South building – in a unit that faces south toward downtown Bethesda, this unit boasts an open layout and features beautiful, gleaming replacement flooring in the main living area, walk-in closets, and a private balcony for your morning coffee or evening unwind (you'll notice that with the south-facing position of this unit, there is very little road noise!)
Freshly painted throughout and move-in ready, this home provides a sophisticated yet comfortable retreat. Enjoy a full suite of upscale amenities including both indoor and outdoor swimming pools, tennis courts, an onsite restaurant, market, salon, and a variety of professional services—designed to simplify and elevate your daily life. The 24-hour front desk and gated entry offer peace of mind, while onsite guest suites, meeting and party rooms, and a full calendar of social events foster a vibrant, community-centered lifestyle. Additional features include a reserved parking space, private storage locker, and all-inclusive monthly fee covering utilities—even cable! Whether you're looking for a full-time residence or a luxurious pied-à-terre, this home delivers the perfect blend of comfort, convenience, and resort-style living.
Coop Fee includes everything - Taxes, utilities, monthly amenities fees, even cable! It's $1,314/mo.
Contact an agent
Home facts
- Year built:1973
- Listing ID #:MDMC2192826
- Added:61 day(s) ago
- Updated:September 29, 2025 at 07:35 AM
Rooms and interior
- Bedrooms:1
- Total bathrooms:1
- Full bathrooms:1
- Living area:981 sq. ft.
Heating and cooling
- Cooling:Central A/C
- Heating:Forced Air
Structure and exterior
- Year built:1973
- Building area:981 sq. ft.
Utilities
- Water:Public
- Sewer:Public Sewer
Finances and disclosures
- Price:$189,000
- Price per sq. ft.:$192.66
- Tax amount:$2,080 (2024)
New listings near 5225 Pooks Hill Rd #916s
- Coming Soon
 $6,999,000Coming Soon8 beds 10 baths
$6,999,000Coming Soon8 beds 10 baths5900 Kennedy Dr, CHEVY CHASE, MD 20815
MLS# MDMC2200528Listed by: TTR SOTHEBY'S INTERNATIONAL REALTY - Coming SoonOpen Sun, 1 to 3pm
 $865,000Coming Soon2 beds 2 baths
$865,000Coming Soon2 beds 2 baths4960 Sentinel Dr #10-302, BETHESDA, MD 20816
MLS# MDMC2201678Listed by: LONG & FOSTER REAL ESTATE, INC. - Coming SoonOpen Sun, 10am to 12pm
 $1,390,000Coming Soon4 beds 4 baths
$1,390,000Coming Soon4 beds 4 baths151 Winsome Cir, BETHESDA, MD 20814
MLS# MDMC2199992Listed by: AB & CO REALTORS, INC. - New
 $989,000Active2 beds 2 baths1,900 sq. ft.
$989,000Active2 beds 2 baths1,900 sq. ft.5303 Wakefield Rd, BETHESDA, MD 20816
MLS# MDMC2201016Listed by: COMPASS - New
 $1,238,950Active3 beds 4 baths1,690 sq. ft.
$1,238,950Active3 beds 4 baths1,690 sq. ft.5366 Zenith Olook, BETHESDA, MD 20816
MLS# MDMC2201710Listed by: EYA MARKETING, LLC - Coming SoonOpen Sat, 1 to 3pm
 $1,239,000Coming Soon4 beds 3 baths
$1,239,000Coming Soon4 beds 3 baths5813 Ogden Ct, BETHESDA, MD 20816
MLS# MDMC2201048Listed by: STUART & MAURY, INC. - New
 $1,949,000Active6 beds 6 baths5,000 sq. ft.
$1,949,000Active6 beds 6 baths5,000 sq. ft.5128 Wissioming Rd, BETHESDA, MD 20816
MLS# MDMC2201008Listed by: COMPASS - New
 $895,000Active4 beds 5 baths2,210 sq. ft.
$895,000Active4 beds 5 baths2,210 sq. ft.9518 Old Georgetown Rd, BETHESDA, MD 20814
MLS# MDMC2201176Listed by: RE/MAX REALTY SERVICES - Coming Soon
 $2,499,000Coming Soon6 beds 6 baths
$2,499,000Coming Soon6 beds 6 baths7100 Deer Crossing Ct, BETHESDA, MD 20817
MLS# MDMC2201726Listed by: WASHINGTON FINE PROPERTIES, LLC - Coming Soon
 $1,960,000Coming Soon6 beds 6 baths
$1,960,000Coming Soon6 beds 6 baths5707 Northfield Rd, BETHESDA, MD 20817
MLS# MDMC2201716Listed by: LONG & FOSTER REAL ESTATE, INC.
