5408 Wehawken Rd, BETHESDA, MD 20816
Local realty services provided by:Better Homes and Gardens Real Estate Cassidon Realty
5408 Wehawken Rd,BETHESDA, MD 20816
$1,050,000
- 3 Beds
- 2 Baths
- - sq. ft.
- Single family
- Sold
Listed by:susan sonnesyn brooks
Office:long & foster real estate, inc.
MLS#:MDMC2182454
Source:BRIGHTMLS
Sorry, we are unable to map this address
Price summary
- Price:$1,050,000
About this home
Nestled in desirable Glen Echo Heights amid mature landscaping, this delightful Cape Cod exudes warmth and character. Built with double-row masonry in 1948, this home seamlessly blends classic architecture with modern comforts, making it a cozy and stylish retreat. An inviting layout features a family room, separate dining room and spacious living room with bay windows, enhanced by gleaming hardwood floors, recessed lights and ample natural sunlight. A main-floor bedroom is now used as a den with elegant floor-to-ceiling wooden cabinetry. The bright, compact kitchen, updated in 2013 with quartz counters and stainless appliances, also has a handy back door to the patio, grill area and lush garden - perfect for summer entertaining. Two dormered bedrooms and one bath upstairs feature multiple closets and custom under-eave drawers, wall niches, and clever cabinets (one in the primary bedroom houses the television), plus convenient overhead bedside lighting.
The lower level features a rec room with a fireplace and full-height wooden cabinetry, plus a large bonus room - great for guests, an art studio or home office. The deep laundry and storage area (with exterior egress) runs the length of the house. Additional updates include Pella windows (2013) and a composite roof (2022). They just don't make 'em like this anymore!
Contact an agent
Home facts
- Year built:1948
- Listing ID #:MDMC2182454
- Added:102 day(s) ago
- Updated:September 02, 2025 at 07:38 PM
Rooms and interior
- Bedrooms:3
- Total bathrooms:2
- Full bathrooms:2
Heating and cooling
- Cooling:Central A/C
- Heating:Central, Natural Gas
Structure and exterior
- Roof:Composite
- Year built:1948
Schools
- High school:WALT WHITMAN
- Middle school:THOMAS W. PYLE
- Elementary school:WOOD ACRES
Utilities
- Water:Public
- Sewer:Public Sewer
Finances and disclosures
- Price:$1,050,000
- Tax amount:$10,551 (2024)
New listings near 5408 Wehawken Rd
- Coming Soon
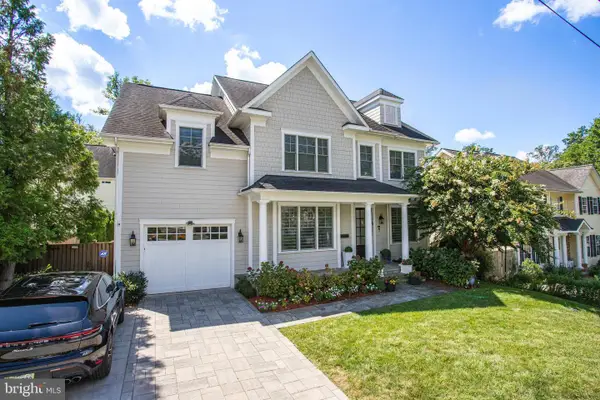 $2,300,000Coming Soon6 beds 5 baths
$2,300,000Coming Soon6 beds 5 baths4548 Windsor Ln, BETHESDA, MD 20814
MLS# MDMC2197260Listed by: LONG & FOSTER REAL ESTATE, INC. - New
 $4,295,000Active6 beds 7 baths6,710 sq. ft.
$4,295,000Active6 beds 7 baths6,710 sq. ft.5120 Wessling Ln, BETHESDA, MD 20814
MLS# MDMC2193884Listed by: COMPASS - Open Sat, 12 to 2pmNew
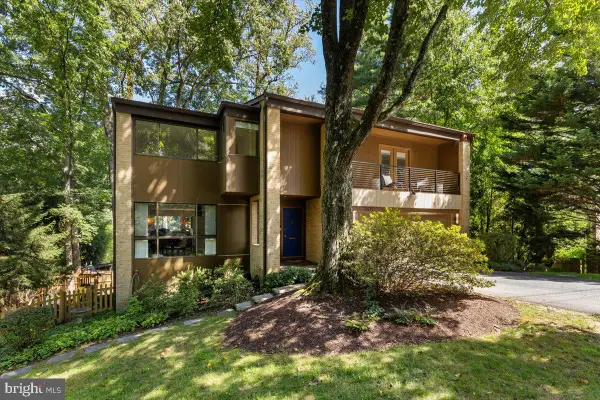 $1,450,000Active5 beds 4 baths5,094 sq. ft.
$1,450,000Active5 beds 4 baths5,094 sq. ft.9411 Fernwood Rd, BETHESDA, MD 20817
MLS# MDMC2197860Listed by: COMPASS - Coming Soon
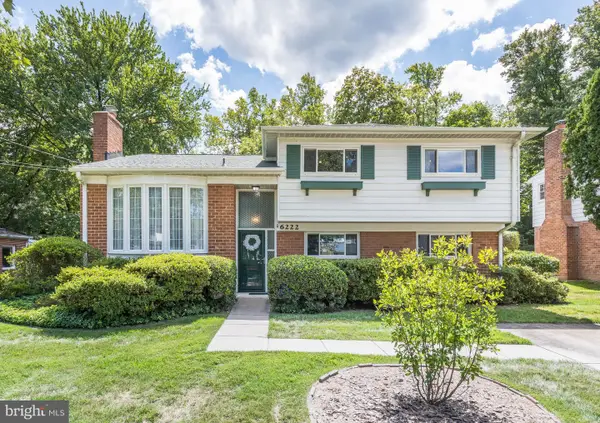 $979,000Coming Soon5 beds 3 baths
$979,000Coming Soon5 beds 3 baths6222 Rockhurst Rd, BETHESDA, MD 20817
MLS# MDMC2197420Listed by: BERKSHIRE HATHAWAY HOMESERVICES PENFED REALTY - Coming Soon
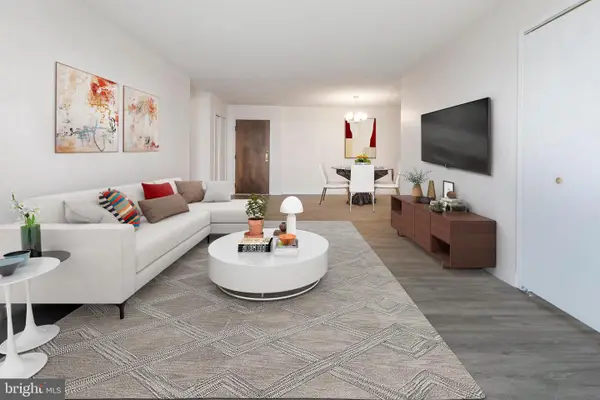 $335,000Coming Soon2 beds 2 baths
$335,000Coming Soon2 beds 2 baths7420 Westlake Ter #1311, BETHESDA, MD 20817
MLS# MDMC2193368Listed by: REMAX PLATINUM REALTY - Coming Soon
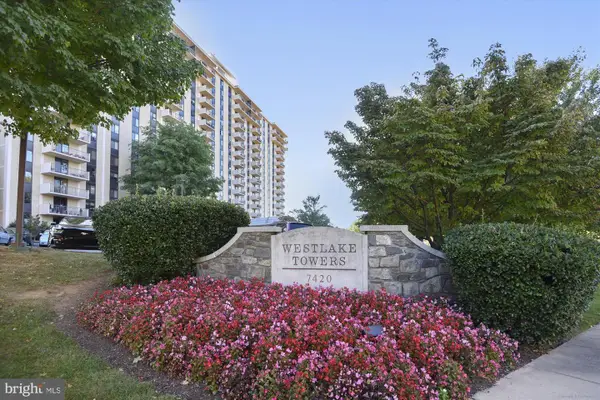 $399,000Coming Soon3 beds 2 baths
$399,000Coming Soon3 beds 2 baths7420 Westlake Ter #g04, BETHESDA, MD 20817
MLS# MDMC2196774Listed by: REMAX PLATINUM REALTY 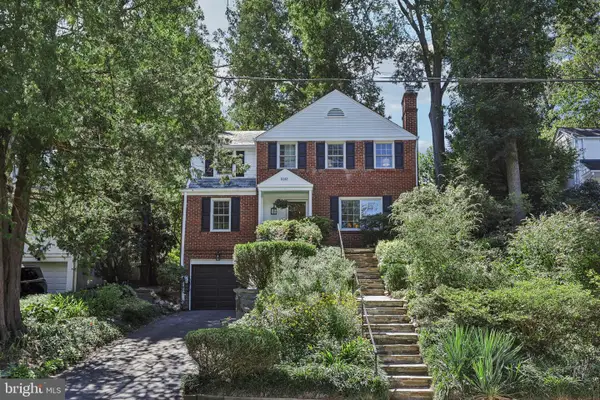 $1,249,000Pending3 beds 3 baths2,059 sq. ft.
$1,249,000Pending3 beds 3 baths2,059 sq. ft.6012 Welborn Dr, BETHESDA, MD 20816
MLS# MDMC2196236Listed by: STUART & MAURY, INC.- Open Sat, 1 to 4pmNew
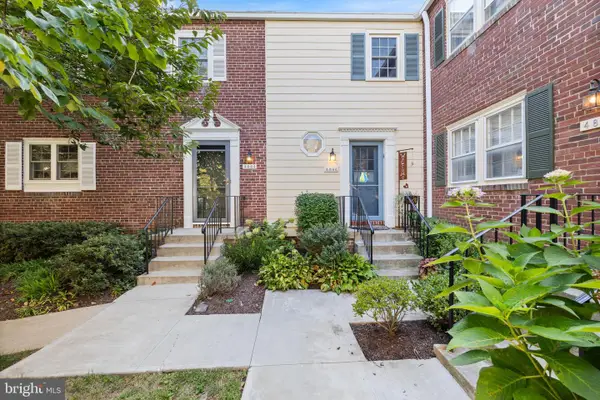 $900,000Active3 beds 3 baths1,408 sq. ft.
$900,000Active3 beds 3 baths1,408 sq. ft.4866 Chevy Chase Dr #140, CHEVY CHASE, MD 20815
MLS# MDMC2197704Listed by: KELLER WILLIAMS CAPITAL PROPERTIES - Coming Soon
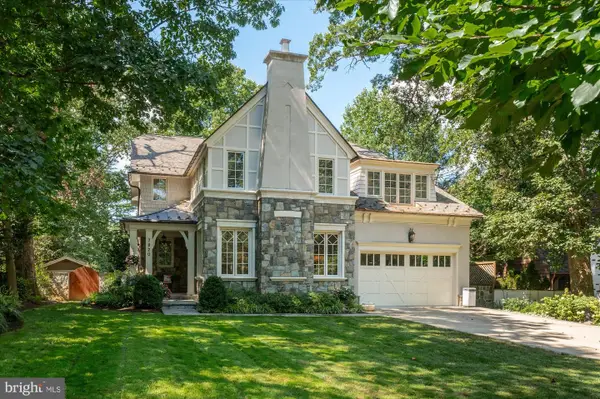 $2,875,000Coming Soon5 beds 5 baths
$2,875,000Coming Soon5 beds 5 baths7820 Hampden Ln, BETHESDA, MD 20814
MLS# MDMC2183790Listed by: LONG & FOSTER REAL ESTATE, INC. - Coming Soon
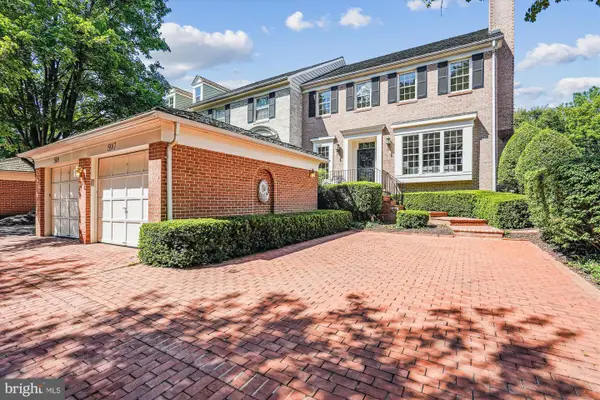 $1,025,000Coming Soon4 beds 4 baths
$1,025,000Coming Soon4 beds 4 baths5917 Maplewood Park Pl, BETHESDA, MD 20814
MLS# MDMC2195976Listed by: LONG & FOSTER REAL ESTATE, INC.
