4866 Chevy Chase Dr #140, CHEVY CHASE, MD 20815
Local realty services provided by:Better Homes and Gardens Real Estate Murphy & Co.
4866 Chevy Chase Dr #140,CHEVY CHASE, MD 20815
$900,000
- 3 Beds
- 3 Baths
- 1,408 sq. ft.
- Townhouse
- Active
Upcoming open houses
- Sat, Sep 0601:00 pm - 04:00 pm
Listed by:lise courtney m howe
Office:keller williams capital properties
MLS#:MDMC2197704
Source:BRIGHTMLS
Price summary
- Price:$900,000
- Price per sq. ft.:$639.2
About this home
Welcome to 4866 Chevy Chase, a townhome that feels like it was plucked from a storybook and given a modern makeover. Nestled in the leafy embrace of Kenwood Forest II, this charming three-bedroom, two-level abode backs directly to Norwood Park—your own enchanted forest, where the trees whisper secrets and squirrels host acorn banquets.
Inside, the open floorplan is like a well-rehearsed dance number: the kitchen, living room, and dining room twirl together in perfect harmony, making entertaining feel effortless and everyday life a little more theatrical. The kitchen is a culinary stage set with a Bosch dishwasher and KitchenAid refrigerator—appliances so sleek, they practically deserve their own standing ovation.
Step out onto the oversized deck and you’ll feel like you’ve discovered your own private treehouse in the sky. It’s the perfect perch for morning musings, sunset toasts, or simply watching the world go by like a slow-moving parade of peace and quiet. Need a place to stash your seasonal treasures or forgotten hobbies? The pull-down attic is your secret lair—ideal for hiding holiday decorations or that collection of vintage lava lamps you swear you’ll use someday.
Parking is included, so you can skip the daily quest for a spot and ride straight into your castle. And yes, pets are welcome—because every fairytale needs a loyal sidekick, whether they bark, purr, or do both.
4866 Chevy Chase isn’t just a home—it’s a whimsical escape wrapped in practicality, where every corner invites you to live a little more magically.
Contact an agent
Home facts
- Year built:1950
- Listing ID #:MDMC2197704
- Added:1 day(s) ago
- Updated:September 01, 2025 at 05:34 AM
Rooms and interior
- Bedrooms:3
- Total bathrooms:3
- Full bathrooms:2
- Half bathrooms:1
- Living area:1,408 sq. ft.
Heating and cooling
- Cooling:Central A/C
- Heating:Electric, Heat Pump(s)
Structure and exterior
- Roof:Composite
- Year built:1950
- Building area:1,408 sq. ft.
Utilities
- Water:Public
- Sewer:Public Sewer
Finances and disclosures
- Price:$900,000
- Price per sq. ft.:$639.2
- Tax amount:$8,852 (2025)
New listings near 4866 Chevy Chase Dr #140
- New
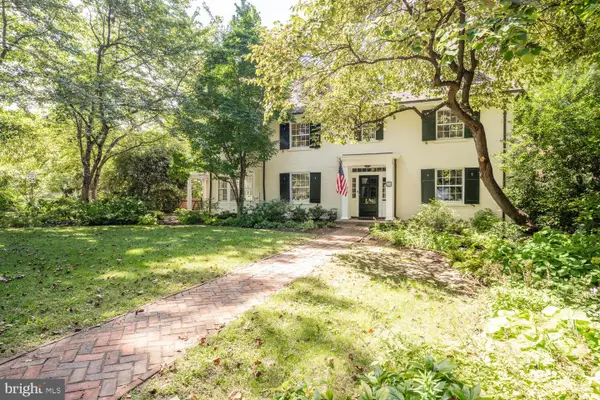 $4,695,000Active7 beds 6 baths5,160 sq. ft.
$4,695,000Active7 beds 6 baths5,160 sq. ft.5804 Cedar Pkwy, CHEVY CHASE, MD 20815
MLS# MDMC2197520Listed by: COMPASS - Coming SoonOpen Sun, 1 to 3pm
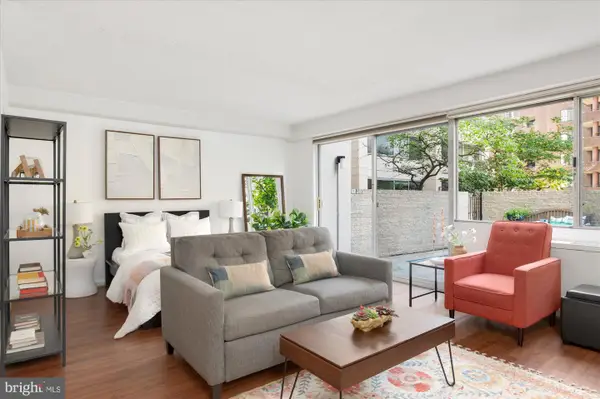 $250,000Coming Soon-- beds 1 baths
$250,000Coming Soon-- beds 1 baths5500 Friendship Blvd #820n, CHEVY CHASE, MD 20815
MLS# MDMC2197490Listed by: COMPASS - Coming Soon
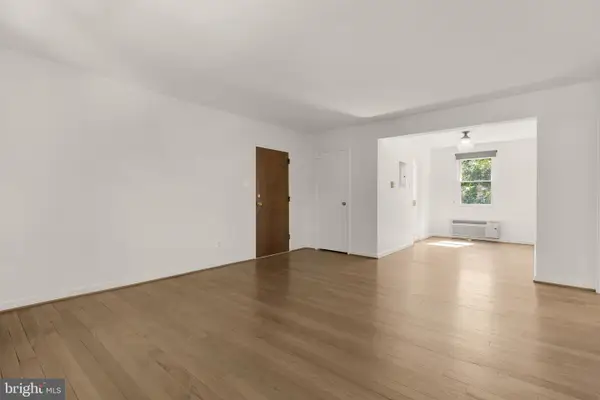 $350,000Coming Soon2 beds 1 baths
$350,000Coming Soon2 beds 1 baths4818 Chevy Chase Dr #303, CHEVY CHASE, MD 20815
MLS# MDMC2187648Listed by: COMPASS - New
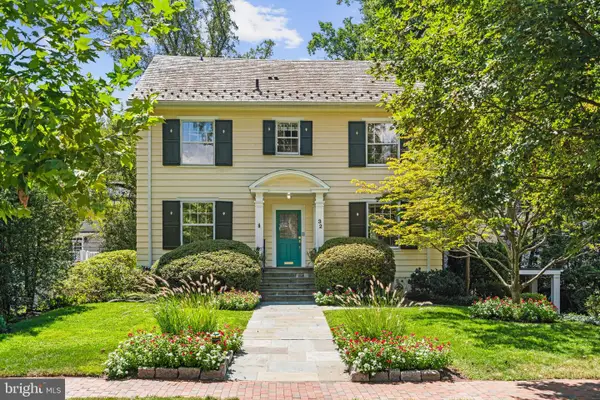 $3,200,000Active6 beds 6 baths4,165 sq. ft.
$3,200,000Active6 beds 6 baths4,165 sq. ft.32 W Irving St, CHEVY CHASE, MD 20815
MLS# MDMC2196652Listed by: TTR SOTHEBY'S INTERNATIONAL REALTY - Coming Soon
 $810,000Coming Soon3 beds 3 baths
$810,000Coming Soon3 beds 3 baths8209 Meadowbrook Ln, CHEVY CHASE, MD 20815
MLS# MDMC2196824Listed by: KW METRO CENTER - New
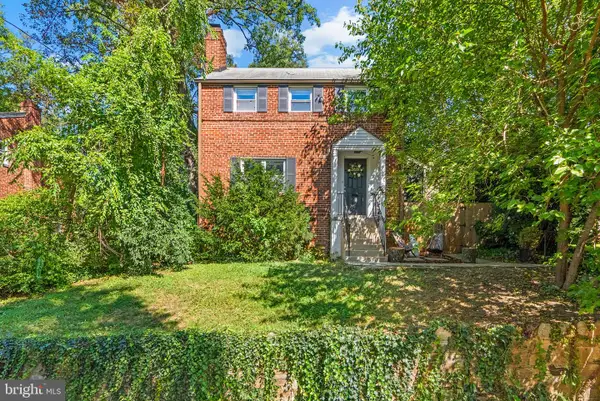 $975,000Active4 beds 3 baths2,134 sq. ft.
$975,000Active4 beds 3 baths2,134 sq. ft.2611 East West Hwy, CHEVY CHASE, MD 20815
MLS# MDMC2197006Listed by: REAL BROKER, LLC - GAITHERSBURG - New
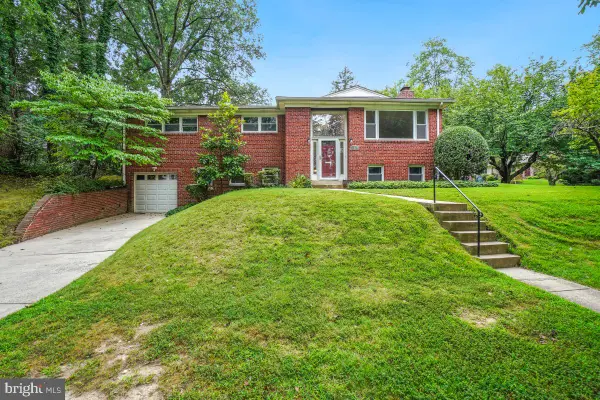 $1,079,000Active5 beds 3 baths2,604 sq. ft.
$1,079,000Active5 beds 3 baths2,604 sq. ft.9016 Levelle Dr, CHEVY CHASE, MD 20815
MLS# MDMC2189712Listed by: LONG & FOSTER REAL ESTATE, INC. - New
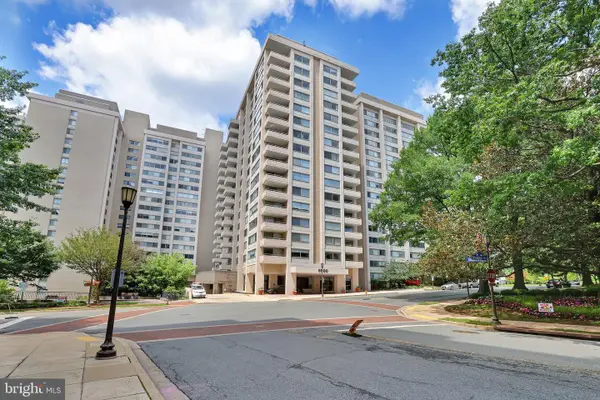 $205,000Active-- beds 1 baths501 sq. ft.
$205,000Active-- beds 1 baths501 sq. ft.5500 Friendship Blvd #2429n, CHEVY CHASE, MD 20815
MLS# MDMC2197192Listed by: COMPASS - New
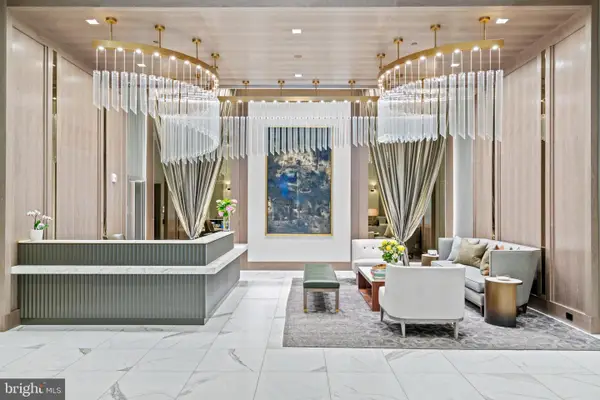 $1,950,000Active2 beds 3 baths2,200 sq. ft.
$1,950,000Active2 beds 3 baths2,200 sq. ft.8551 Connecticut Ave #201, CHEVY CHASE, MD 20815
MLS# MDMC2196776Listed by: TTR SOTHEBY'S INTERNATIONAL REALTY
