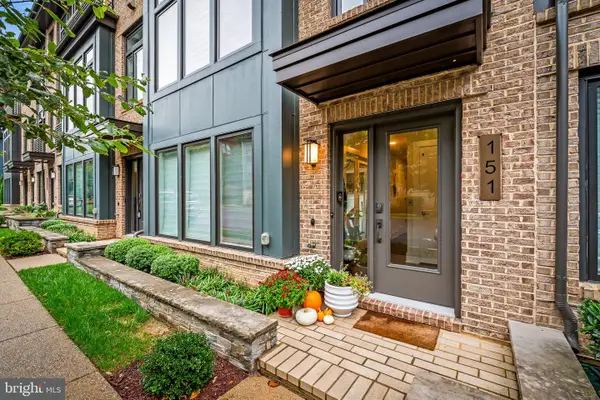5450 Whitley Park Ter #511, Bethesda, MD 20814
Local realty services provided by:Better Homes and Gardens Real Estate Murphy & Co.
5450 Whitley Park Ter #511,Bethesda, MD 20814
$449,900
- 2 Beds
- 3 Baths
- 1,756 sq. ft.
- Condominium
- Pending
Listed by:bryan kerrigan
Office:redfin corp
MLS#:MDMC2176240
Source:BRIGHTMLS
Price summary
- Price:$449,900
- Price per sq. ft.:$256.21
About this home
***MAKE AN OFFER*** This sun-filled and beautifully updated 2-bedroom, 2.5-bath end unit offers 1,756 square feet of spacious, single-level living in the sought-after Whitley Park community. With an abundance of natural light from expansive walls of windows—including an extra wall of windows exclusive to end units—this home boasts a bright and welcoming atmosphere throughout. Open-concept living and dining area features newly refinished genuine hardwood floors, complemented by freshly painted walls and ceilings for a crisp, modern finish and an outdoor balcony. The versatile office/study den also enjoys hardwood flooring and a full-wall of built-in shelving, with abundant sunlight. The eat-in kitchen includes generous cabinetry and granite countertops. All kitchen and laundry appliances are brand-new and come with extended warranties. The primary suite is a true retreat, complete with a full wall unit of shelving and drawers, as well as a large walk-in closet with custom shelving, a linen closet, and a spa-like ensuite bath featuring a Jacuzzi tub and separate glass-enclosed shower. The second bedroom also enjoys its own ensuite bath, ideal for guests or multi-generational living. Brand-new carpet adds comfort to the bedroom and hallway areas. Additional features include a reserved underground parking space, a personal locked storage unit on the lower level, and ample above-ground parking for additional cars. Residents of Whitley Park enjoy an impressive suite of amenities including an elegant lobby, full concierge service, outdoor Olympic-sized pool, year-round tennis courts (open-air in summer and climate-controlled in winter), a fully equipped fitness center with showers and sauna, library, party room, basic cable and more. The community is pet-friendly and exceptionally well-managed. The monthly condo fee covers water, sewer, common area maintenance, lawn care, snow and trash removal, health club access, on-site management—and even HVAC maintenance, repair, and replacement. Perfectly located, it directly connects to the four-mile-long Bethesda Trolley Hiking and Biking Trail, and is just minutes from the Grosvenor Metro, Rockville Pike, parks, dining, shopping, and I-495, this home combines luxurious, low-maintenance living with unbeatable convenience. Don’t miss this rare opportunity to own one of Whitley Park’s finest homes—schedule your private tour today! “MORTGAGE SAVINGS MAY BE AVAILABLE FOR BUYERS OF THIS LISTING.”
Contact an agent
Home facts
- Year built:1965
- Listing ID #:MDMC2176240
- Added:150 day(s) ago
- Updated:September 29, 2025 at 07:35 AM
Rooms and interior
- Bedrooms:2
- Total bathrooms:3
- Full bathrooms:2
- Half bathrooms:1
- Living area:1,756 sq. ft.
Heating and cooling
- Cooling:Central A/C
- Heating:Electric, Heat Pump(s)
Structure and exterior
- Year built:1965
- Building area:1,756 sq. ft.
Schools
- High school:WALTER JOHNSON
- Middle school:NORTH BETHESDA
- Elementary school:ASHBURTON
Utilities
- Water:Public
- Sewer:Public Sewer
Finances and disclosures
- Price:$449,900
- Price per sq. ft.:$256.21
- Tax amount:$5,965 (2024)
New listings near 5450 Whitley Park Ter #511
- Coming Soon
 $6,999,000Coming Soon8 beds 10 baths
$6,999,000Coming Soon8 beds 10 baths5900 Kennedy Dr, CHEVY CHASE, MD 20815
MLS# MDMC2200528Listed by: TTR SOTHEBY'S INTERNATIONAL REALTY - Coming SoonOpen Sun, 1 to 3pm
 $865,000Coming Soon2 beds 2 baths
$865,000Coming Soon2 beds 2 baths4960 Sentinel Dr #10-302, BETHESDA, MD 20816
MLS# MDMC2201678Listed by: LONG & FOSTER REAL ESTATE, INC. - Coming SoonOpen Sun, 10am to 12pm
 $1,390,000Coming Soon4 beds 4 baths
$1,390,000Coming Soon4 beds 4 baths151 Winsome Cir, BETHESDA, MD 20814
MLS# MDMC2199992Listed by: AB & CO REALTORS, INC. - New
 $989,000Active2 beds 2 baths1,900 sq. ft.
$989,000Active2 beds 2 baths1,900 sq. ft.5303 Wakefield Rd, BETHESDA, MD 20816
MLS# MDMC2201016Listed by: COMPASS - New
 $1,238,950Active3 beds 4 baths1,690 sq. ft.
$1,238,950Active3 beds 4 baths1,690 sq. ft.5366 Zenith Olook, BETHESDA, MD 20816
MLS# MDMC2201710Listed by: EYA MARKETING, LLC - Coming SoonOpen Sat, 1 to 3pm
 $1,239,000Coming Soon4 beds 3 baths
$1,239,000Coming Soon4 beds 3 baths5813 Ogden Ct, BETHESDA, MD 20816
MLS# MDMC2201048Listed by: STUART & MAURY, INC. - New
 $1,949,000Active6 beds 6 baths5,000 sq. ft.
$1,949,000Active6 beds 6 baths5,000 sq. ft.5128 Wissioming Rd, BETHESDA, MD 20816
MLS# MDMC2201008Listed by: COMPASS - New
 $895,000Active4 beds 5 baths2,210 sq. ft.
$895,000Active4 beds 5 baths2,210 sq. ft.9518 Old Georgetown Rd, BETHESDA, MD 20814
MLS# MDMC2201176Listed by: RE/MAX REALTY SERVICES - Coming Soon
 $2,499,000Coming Soon6 beds 6 baths
$2,499,000Coming Soon6 beds 6 baths7100 Deer Crossing Ct, BETHESDA, MD 20817
MLS# MDMC2201726Listed by: WASHINGTON FINE PROPERTIES, LLC - Coming Soon
 $1,960,000Coming Soon6 beds 6 baths
$1,960,000Coming Soon6 beds 6 baths5707 Northfield Rd, BETHESDA, MD 20817
MLS# MDMC2201716Listed by: LONG & FOSTER REAL ESTATE, INC.
