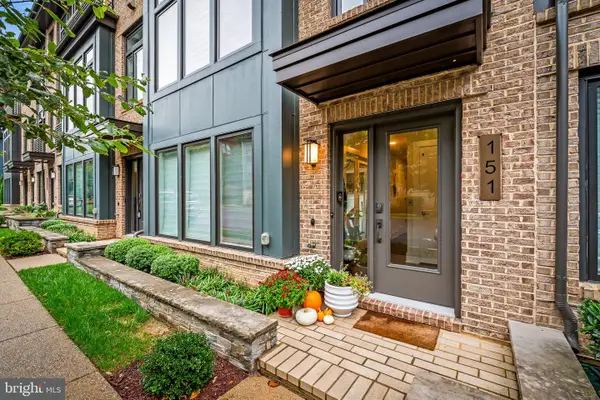5450 Whitley Park Ter #912, Bethesda, MD 20814
Local realty services provided by:Better Homes and Gardens Real Estate Murphy & Co.
5450 Whitley Park Ter #912,Bethesda, MD 20814
$499,900
- 2 Beds
- 3 Baths
- 1,951 sq. ft.
- Condominium
- Pending
Listed by:andrew goodman
Office:rlah @properties
MLS#:MDMC2181982
Source:BRIGHTMLS
Price summary
- Price:$499,900
- Price per sq. ft.:$256.23
About this home
Welcome to Whitley Park Ter #912—a beautifully maintained 2 bedroom plus den and 2.5 bath residence offering comfort, convenience, and resort-style living in the heart of Bethesda. This bright and spacious 1,951sqft unit features brand-new carpeting, elegant hardwood floors, and an abundance of natural light throughout. Enjoy the ease of one garage parking space, one exterior parking space, and a dedicated storage unit for your extra belongings. The open layout is ideal for both everyday living and entertaining. Pet friendly Whitley Park is renowned for its exceptional amenities, including: year-round tennis courts, fitness center, sauna, library, party room, and much much more. The monthly condo fee includes water/sewer, common area maintenance, lawn care, snow and trash removal, all the amenities, on-site management, and HVAC maintenance, offering true peace of mind. Ideally located with direct access to the Bethesda Trolley Trail plus being just minutes from Grosvenor Metro, shops, restaurants, etc.
Don’t miss your chance to live in one of Bethesda’s most desirable communities!
Contact an agent
Home facts
- Year built:1965
- Listing ID #:MDMC2181982
- Added:118 day(s) ago
- Updated:September 29, 2025 at 07:35 AM
Rooms and interior
- Bedrooms:2
- Total bathrooms:3
- Full bathrooms:2
- Half bathrooms:1
- Living area:1,951 sq. ft.
Heating and cooling
- Cooling:Central A/C
- Heating:Electric, Forced Air, Heat Pump(s)
Structure and exterior
- Year built:1965
- Building area:1,951 sq. ft.
Utilities
- Water:Public
- Sewer:Public Sewer
Finances and disclosures
- Price:$499,900
- Price per sq. ft.:$256.23
- Tax amount:$6,137 (2025)
New listings near 5450 Whitley Park Ter #912
- Coming Soon
 $6,999,000Coming Soon8 beds 10 baths
$6,999,000Coming Soon8 beds 10 baths5900 Kennedy Dr, CHEVY CHASE, MD 20815
MLS# MDMC2200528Listed by: TTR SOTHEBY'S INTERNATIONAL REALTY - Coming SoonOpen Sun, 1 to 3pm
 $865,000Coming Soon2 beds 2 baths
$865,000Coming Soon2 beds 2 baths4960 Sentinel Dr #10-302, BETHESDA, MD 20816
MLS# MDMC2201678Listed by: LONG & FOSTER REAL ESTATE, INC. - Coming SoonOpen Sun, 10am to 12pm
 $1,390,000Coming Soon4 beds 4 baths
$1,390,000Coming Soon4 beds 4 baths151 Winsome Cir, BETHESDA, MD 20814
MLS# MDMC2199992Listed by: AB & CO REALTORS, INC. - New
 $989,000Active2 beds 2 baths1,900 sq. ft.
$989,000Active2 beds 2 baths1,900 sq. ft.5303 Wakefield Rd, BETHESDA, MD 20816
MLS# MDMC2201016Listed by: COMPASS - New
 $1,238,950Active3 beds 4 baths1,690 sq. ft.
$1,238,950Active3 beds 4 baths1,690 sq. ft.5366 Zenith Olook, BETHESDA, MD 20816
MLS# MDMC2201710Listed by: EYA MARKETING, LLC - Coming SoonOpen Sat, 1 to 3pm
 $1,239,000Coming Soon4 beds 3 baths
$1,239,000Coming Soon4 beds 3 baths5813 Ogden Ct, BETHESDA, MD 20816
MLS# MDMC2201048Listed by: STUART & MAURY, INC. - New
 $1,949,000Active6 beds 6 baths5,000 sq. ft.
$1,949,000Active6 beds 6 baths5,000 sq. ft.5128 Wissioming Rd, BETHESDA, MD 20816
MLS# MDMC2201008Listed by: COMPASS - New
 $895,000Active4 beds 5 baths2,210 sq. ft.
$895,000Active4 beds 5 baths2,210 sq. ft.9518 Old Georgetown Rd, BETHESDA, MD 20814
MLS# MDMC2201176Listed by: RE/MAX REALTY SERVICES - Coming Soon
 $2,499,000Coming Soon6 beds 6 baths
$2,499,000Coming Soon6 beds 6 baths7100 Deer Crossing Ct, BETHESDA, MD 20817
MLS# MDMC2201726Listed by: WASHINGTON FINE PROPERTIES, LLC - Coming Soon
 $1,960,000Coming Soon6 beds 6 baths
$1,960,000Coming Soon6 beds 6 baths5707 Northfield Rd, BETHESDA, MD 20817
MLS# MDMC2201716Listed by: LONG & FOSTER REAL ESTATE, INC.
