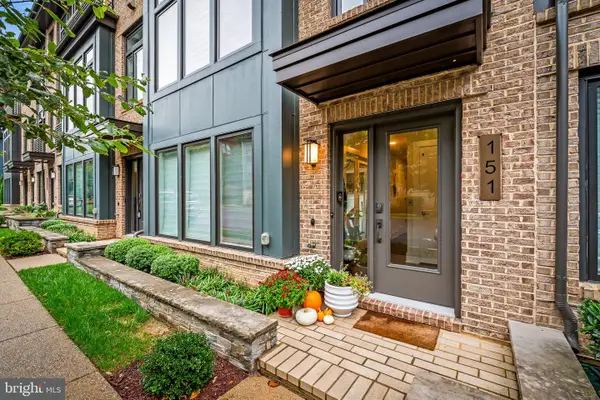5611 Forest Pl, Bethesda, MD 20814
Local realty services provided by:Better Homes and Gardens Real Estate Valley Partners
Listed by:daryl gelfarb
Office:long & foster real estate, inc.
MLS#:MDMC2199964
Source:BRIGHTMLS
Price summary
- Price:$1,649,000
- Price per sq. ft.:$366.85
About this home
SUNDAY OPEN HOUSE CANCELLED! HOUSE UNDER CONTRACT! BRAND NEW LISTING! Nestled in the charming Alta Vista community, this stunning Colonial style home offers a perfect blend of elegance and comfort. Built in 2008, this meticulously maintained residence boasts 4,400 square feet across four beautifully finished levels, featuring five spacious bedrooms and four and one half bathrooms, ideal for both everyday living and grand entertaining. Step inside the expansive foyer to discover a warm and inviting interior, highlighted by beautiful oak hardwood floors throughout the main level. The open floor plan seamlessly connects the family room to the eat-in kitchen, creating a perfect space for hosting holiday celebrations or casual dinners with friends. The table space kitchen is a chef's dream, equipped with gorgeous cherrywood cabinetry, stainless steel appliances, granite countertops, tile backsplash, under cabinet lighting, and a center island with room for seating. The expansive family room features a cozy gas fireplace and sliding glass doors leading to a spectacular backyard oasis featuring an expansive flagstone patio, outdoor lighting, and professional landscaping, ideal for relaxation and entertaining under the stars. Enjoy tranquil moments in the upper level luxurious master suite, complete with two walk-in closets and a spa-like bathroom featuring a dual sink vanity, soaking tub, separate shower and water closet. Two additional spacious bedrooms, a convenient laundry room with Samsung washer and dryer, and a full hall bathroom complete the second floor. The third floor loft, with its own separate living area, full bathroom and large bedroom, offers flexible space for an office, studio, au pair or in-law suite. The fully finished basement offers a large additional living space, with a second family room with gas fireplace, den/exercise room, fifth bedroom, and full bathroom, perfect for guests or multigenerational living. This level also offers direct walk up access to the beautiful backyard space. Additional special features and upgrades of this home include 9 ft. ceilings, custom millwork and crown molding, oak hardwood flooring on first level and some of the second level, dual zoned heating and cooling (all new units in 2025), new wall to wall carpeting in primary suite and third floor loft (2025), new paint in third floor loft (2025), new GE Profile microwave (2025), dual hot water heaters, a detached garage with extra storage, recessed lighting throughout, and two inviting fireplaces that add warmth to the home. Located just minutes to downtown Bethesda, Wildwood Shopping Center, the Bethesda Trolley Trail, the Capital Crescent Trail, NIH, Suburban Hospital, and public transportation-and only steps to the Bethesda-Chevy Chase YMCA, this home offers the perfect blend of elegance, convenience and community. A rare combination of craftsmanship and functionality, it is truly ready to welcome its next lucky owners!
Contact an agent
Home facts
- Year built:2008
- Listing ID #:MDMC2199964
- Added:3 day(s) ago
- Updated:September 29, 2025 at 07:35 AM
Rooms and interior
- Bedrooms:5
- Total bathrooms:5
- Full bathrooms:4
- Half bathrooms:1
- Living area:4,495 sq. ft.
Heating and cooling
- Cooling:Ceiling Fan(s), Central A/C, Multi Units, Zoned
- Heating:Forced Air, Natural Gas, Zoned
Structure and exterior
- Roof:Shingle
- Year built:2008
- Building area:4,495 sq. ft.
- Lot area:0.14 Acres
Utilities
- Water:Public
- Sewer:Public Sewer
Finances and disclosures
- Price:$1,649,000
- Price per sq. ft.:$366.85
- Tax amount:$17,652 (2024)
New listings near 5611 Forest Pl
- Coming Soon
 $6,999,000Coming Soon8 beds 10 baths
$6,999,000Coming Soon8 beds 10 baths5900 Kennedy Dr, CHEVY CHASE, MD 20815
MLS# MDMC2200528Listed by: TTR SOTHEBY'S INTERNATIONAL REALTY - Coming SoonOpen Sun, 1 to 3pm
 $865,000Coming Soon2 beds 2 baths
$865,000Coming Soon2 beds 2 baths4960 Sentinel Dr #10-302, BETHESDA, MD 20816
MLS# MDMC2201678Listed by: LONG & FOSTER REAL ESTATE, INC. - Coming SoonOpen Sun, 10am to 12pm
 $1,390,000Coming Soon4 beds 4 baths
$1,390,000Coming Soon4 beds 4 baths151 Winsome Cir, BETHESDA, MD 20814
MLS# MDMC2199992Listed by: AB & CO REALTORS, INC. - New
 $989,000Active2 beds 2 baths1,900 sq. ft.
$989,000Active2 beds 2 baths1,900 sq. ft.5303 Wakefield Rd, BETHESDA, MD 20816
MLS# MDMC2201016Listed by: COMPASS - New
 $1,238,950Active3 beds 4 baths1,690 sq. ft.
$1,238,950Active3 beds 4 baths1,690 sq. ft.5366 Zenith Olook, BETHESDA, MD 20816
MLS# MDMC2201710Listed by: EYA MARKETING, LLC - Coming SoonOpen Sat, 1 to 3pm
 $1,239,000Coming Soon4 beds 3 baths
$1,239,000Coming Soon4 beds 3 baths5813 Ogden Ct, BETHESDA, MD 20816
MLS# MDMC2201048Listed by: STUART & MAURY, INC. - New
 $1,949,000Active6 beds 6 baths5,000 sq. ft.
$1,949,000Active6 beds 6 baths5,000 sq. ft.5128 Wissioming Rd, BETHESDA, MD 20816
MLS# MDMC2201008Listed by: COMPASS - New
 $895,000Active4 beds 5 baths2,210 sq. ft.
$895,000Active4 beds 5 baths2,210 sq. ft.9518 Old Georgetown Rd, BETHESDA, MD 20814
MLS# MDMC2201176Listed by: RE/MAX REALTY SERVICES - Coming Soon
 $2,499,000Coming Soon6 beds 6 baths
$2,499,000Coming Soon6 beds 6 baths7100 Deer Crossing Ct, BETHESDA, MD 20817
MLS# MDMC2201726Listed by: WASHINGTON FINE PROPERTIES, LLC - Coming Soon
 $1,960,000Coming Soon6 beds 6 baths
$1,960,000Coming Soon6 beds 6 baths5707 Northfield Rd, BETHESDA, MD 20817
MLS# MDMC2201716Listed by: LONG & FOSTER REAL ESTATE, INC.
