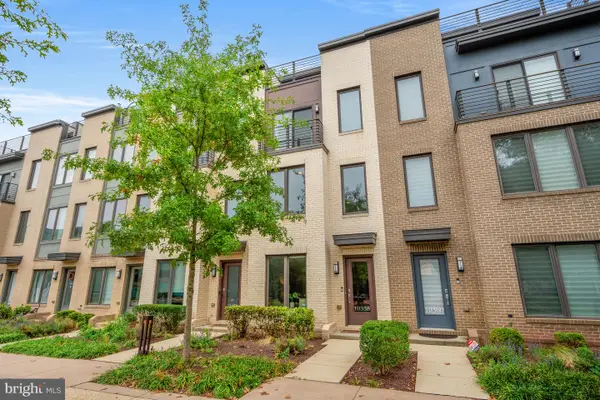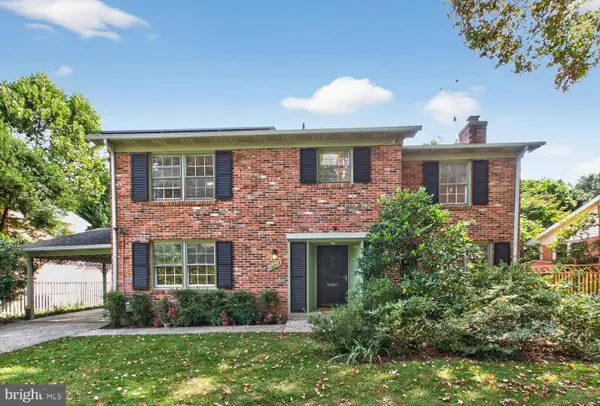6101 Swansea St, Bethesda, MD 20817
Local realty services provided by:Better Homes and Gardens Real Estate Reserve
Upcoming open houses
- Sun, Oct 0512:00 pm - 02:00 pm
Listed by:sarah a. reynolds
Office:keller williams realty
MLS#:MDMC2201668
Source:BRIGHTMLS
Price summary
- Price:$1,075,000
- Price per sq. ft.:$518.82
About this home
Welcome to 6101 Swansea Street—a residence that blends elegance, warmth, and community in Bethesda’s cherished Hillmead neighborhood. Nestled among mature trees and manicured landscaping, this home offers timeless charm with modern updates, creating both a retreat and a gathering place. A newly installed slate walkway guides you through lush gardens to the front entry, setting the tone for the beauty inside. Step into your own private garden oasis, perfect for morning coffee, evening cocktails, or quiet afternoons tending to the powered greenhouse (added May 2023). With vibrant blooms and dappled sunlight, this outdoor haven is designed for serenity and connection with nature. Inside and out, pride of ownership is evident. A brand-new roof (March 2025), upgraded ADT security system (2024), and dependable hot water heater (2017) provide comfort and peace of mind, while the home’s thoughtful updates and enduring character invite both relaxation and entertaining. Located within the top-ranked Walt Whitman High School district and the sought-after feeder pattern for Thomas Pyle Middle and Bradley Hills Elementary, this property offers an exceptional academic advantage. Beyond the schools, Hillmead is known for its unmatched community spirit—complete with Halloween block parties, Fourth of July pony rides, and Thanksgiving turkey trots that bring neighbors together year after year. Perfectly situated between Greentree Rd and Bradley Blvd, the home is moments from NIH, downtown Bethesda, I-495, Metro, and the Capital Crescent Trail—balancing convenience with a true neighborhood feel.
Contact an agent
Home facts
- Year built:1951
- Listing ID #:MDMC2201668
- Added:5 day(s) ago
- Updated:October 01, 2025 at 11:39 PM
Rooms and interior
- Bedrooms:3
- Total bathrooms:3
- Full bathrooms:3
- Living area:2,072 sq. ft.
Heating and cooling
- Cooling:Central A/C
- Heating:Forced Air, Natural Gas
Structure and exterior
- Year built:1951
- Building area:2,072 sq. ft.
- Lot area:0.14 Acres
Schools
- High school:WALT WHITMAN
- Middle school:THOMAS W. PYLE
- Elementary school:BRADLEY HILLS
Utilities
- Water:Public
- Sewer:Public Sewer
Finances and disclosures
- Price:$1,075,000
- Price per sq. ft.:$518.82
- Tax amount:$9,405 (2024)
New listings near 6101 Swansea St
- New
 $1,275,000Active3 beds 4 baths3,145 sq. ft.
$1,275,000Active3 beds 4 baths3,145 sq. ft.7307 Bannockburn Ridge Ct, BETHESDA, MD 20817
MLS# MDMC2202068Listed by: WASHINGTON FINE PROPERTIES, LLC - Coming Soon
 $1,575,000Coming Soon5 beds 4 baths
$1,575,000Coming Soon5 beds 4 baths5905 Osceola Rd, BETHESDA, MD 20816
MLS# MDMC2201682Listed by: COMPASS - Coming Soon
 $1,199,000Coming Soon3 beds 4 baths
$1,199,000Coming Soon3 beds 4 baths5815 Cromwell Dr, BETHESDA, MD 20816
MLS# MDMC2201728Listed by: COMPASS - Coming SoonOpen Thu, 4:30 to 6pm
 $1,274,000Coming Soon4 beds 4 baths
$1,274,000Coming Soon4 beds 4 baths6405 Hollins Dr, BETHESDA, MD 20817
MLS# MDMC2201406Listed by: COMPASS - Open Sun, 12 to 2pmNew
 $830,000Active3 beds 4 baths1,755 sq. ft.
$830,000Active3 beds 4 baths1,755 sq. ft.10358 Jacobsen St, BETHESDA, MD 20817
MLS# MDMC2202294Listed by: WASHINGTON FINE PROPERTIES - Open Sat, 2 to 4pmNew
 $1,275,000Active5 beds 4 baths3,024 sq. ft.
$1,275,000Active5 beds 4 baths3,024 sq. ft.6405 Redwing Rd, BETHESDA, MD 20817
MLS# MDMC2201840Listed by: COMPASS - Open Sun, 1 to 4pmNew
 $305,000Active1 beds 1 baths1,007 sq. ft.
$305,000Active1 beds 1 baths1,007 sq. ft.5101 River Rd #1610, BETHESDA, MD 20816
MLS# MDMC2202142Listed by: LONG & FOSTER REAL ESTATE, INC. - Coming SoonOpen Fri, 5 to 6:30pm
 $1,098,000Coming Soon4 beds 4 baths
$1,098,000Coming Soon4 beds 4 baths10317 Dickens Ave, BETHESDA, MD 20814
MLS# MDMC2200502Listed by: COMPASS - Coming SoonOpen Sat, 11am to 1pm
 $1,799,000Coming Soon6 beds 4 baths
$1,799,000Coming Soon6 beds 4 baths8601 Fenway Dr, BETHESDA, MD 20817
MLS# MDMC2201720Listed by: CAPITAL RESIDENTIAL PROPERTIES - Coming SoonOpen Sun, 1 to 3pm
 $420,000Coming Soon2 beds 2 baths
$420,000Coming Soon2 beds 2 baths7420 Westlake Ter #210, BETHESDA, MD 20817
MLS# MDMC2201490Listed by: LONG & FOSTER REAL ESTATE, INC.
