6108 Landon Ln, BETHESDA, MD 20817
Local realty services provided by:Better Homes and Gardens Real Estate Reserve
6108 Landon Ln,BETHESDA, MD 20817
$2,495,000
- 6 Beds
- 6 Baths
- 6,478 sq. ft.
- Single family
- Active
Upcoming open houses
- Sun, Sep 2102:00 pm - 04:00 pm
Listed by:ellen grant
Office:compass
MLS#:MDMC2191164
Source:BRIGHTMLS
Price summary
- Price:$2,495,000
- Price per sq. ft.:$385.15
About this home
Beautiful Craftsman Home on Corner Lot | 4 Finished Levels | 6 Beds | 5.5 Baths | 1 Office | 2 Sitting Rooms/Dens | 10,214 Sf Level Lot | Landscaped Yard | 2 Car Garage | Driveway Parking
Welcome to this home designed by renowned Studio Z Architects and meticulously maintained by its original owner. This residence blends timeless craftsmanship with modern convenience across four finished levels.
From the inviting covered front porch, step through the custom wood front door into a gracious entrance hall. The main level boasts 9’ ceilings, hardwood floors, oversized windows for amazing natural light, and a flexible layout. The stunning great room features a coffered ceiling, marble-surround gas fireplace, built-ins, breathtaking sunset views, and it flows seamlessly into the kitchen. The gourmet kitchen showcases custom cream and black wood cabinetry, granite countertops, a large island with seating for four, a separate table area, and stainless steel appliances, including a Wolf 6-burner cooktop, Sub-Zero refrigerator, and a double wall oven. Direct access to the rear deck with a built-in gas line for grilling makes the home perfect for entertaining. The separate dining room with white wood paneling and nearby dry bar adds a touch of refined elegance.
Also on the main floor: a cozy den/sitting room, separate office with French doors to a balcony, mudroom with built-ins and closets, and a tucked-away powder room. Smart design touches throughout the home include solid wood doors, recessed lighting, central heat & A/C with dual zones, and a built-in WiFi speaker system in key living spaces.
The first upper level features an expansive primary suite with gas fireplace, two walk-in closets, and a luxurious en-suite bath with Jacuzzi tub, double sinks, and multi-head shower. Three additional bedrooms include one with an en-suite bath and two sharing a Jack & Jill bath with separate vanities. A separate sitting room/den and large laundry room with full-size washer/dryer complete this level.
The second upper level includes a large 5th bedroom with its own en-suite bath.
The lower level offers two large recreation areas, a 6th bedroom with en-suite bath, access to the rear yard, and a spacious unfinished room perfect for a gym or storage.
Outside, enjoy a newly stained cedar fence, a serene rear deck, mature landscaping great for privacy, a 2-car garage with mudroom access, and additional driveway parking.
Outstanding location with very easy access to downtown Bethesda, I-495 & other major commuter routes, parks and libraries. Walkable to Pyle MS & Whitman HS, and just minutes to Burning Tree ES.
Contact an agent
Home facts
- Year built:2009
- Listing ID #:MDMC2191164
- Added:1 day(s) ago
- Updated:September 16, 2025 at 10:42 PM
Rooms and interior
- Bedrooms:6
- Total bathrooms:6
- Full bathrooms:5
- Half bathrooms:1
- Living area:6,478 sq. ft.
Heating and cooling
- Cooling:Central A/C
- Heating:Forced Air, Natural Gas
Structure and exterior
- Year built:2009
- Building area:6,478 sq. ft.
- Lot area:0.23 Acres
Schools
- High school:WALT WHITMAN
- Middle school:THOMAS W. PYLE
- Elementary school:BURNING TREE
Utilities
- Water:Public
- Sewer:Public Sewer
Finances and disclosures
- Price:$2,495,000
- Price per sq. ft.:$385.15
- Tax amount:$21,765 (2024)
New listings near 6108 Landon Ln
- New
 $6,499,000Active5 beds 6 baths7,290 sq. ft.
$6,499,000Active5 beds 6 baths7,290 sq. ft.7611 Fairfax Rd, BETHESDA, MD 20814
MLS# MDMC2200294Listed by: TTR SOTHEBY'S INTERNATIONAL REALTY - Coming SoonOpen Sat, 2 to 4pm
 $1,199,000Coming Soon4 beds 3 baths
$1,199,000Coming Soon4 beds 3 baths9712 Holmhurst Rd, BETHESDA, MD 20817
MLS# MDMC2190190Listed by: COMPASS - Coming SoonOpen Sat, 2 to 4pm
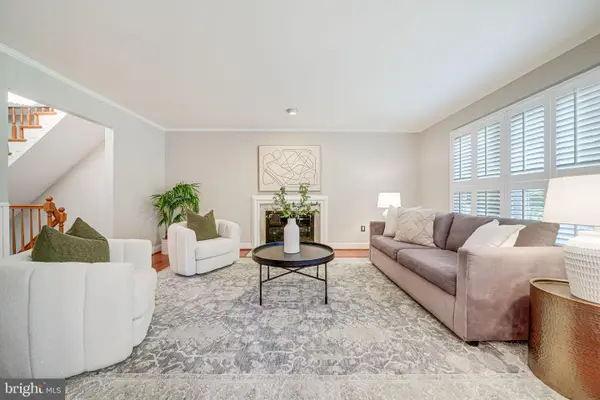 $835,000Coming Soon3 beds 4 baths
$835,000Coming Soon3 beds 4 baths7242 Greentree Rd, BETHESDA, MD 20817
MLS# MDMC2195998Listed by: TTR SOTHEBY'S INTERNATIONAL REALTY - Coming Soon
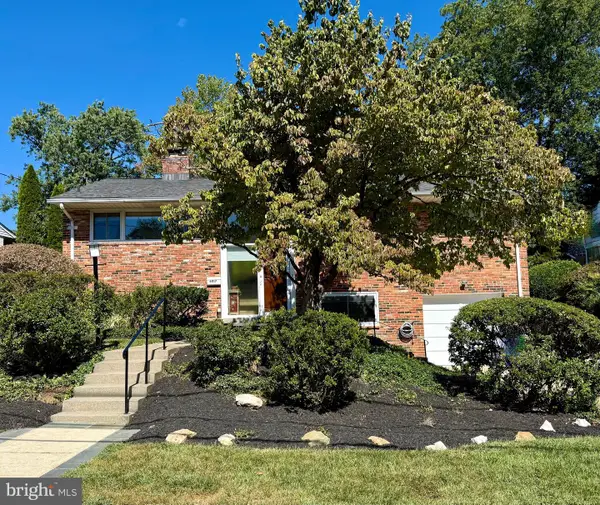 $1,149,000Coming Soon4 beds 3 baths
$1,149,000Coming Soon4 beds 3 baths6017 Cheshire Dr, BETHESDA, MD 20814
MLS# MDMC2198962Listed by: COMPASS - Open Thu, 5 to 7pmNew
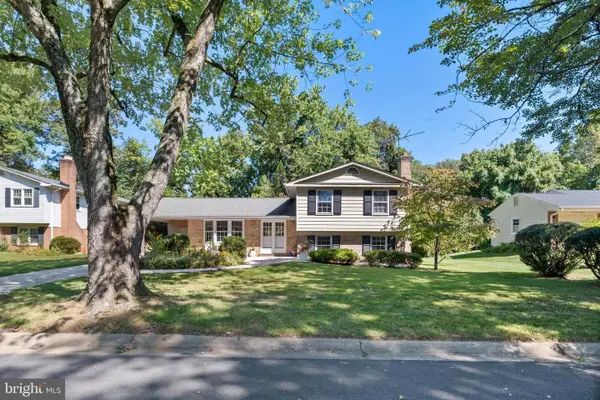 $1,065,000Active5 beds 3 baths1,966 sq. ft.
$1,065,000Active5 beds 3 baths1,966 sq. ft.10521 Farnham Dr, BETHESDA, MD 20814
MLS# MDMC2199866Listed by: KELLER WILLIAMS CAPITAL PROPERTIES - Coming Soon
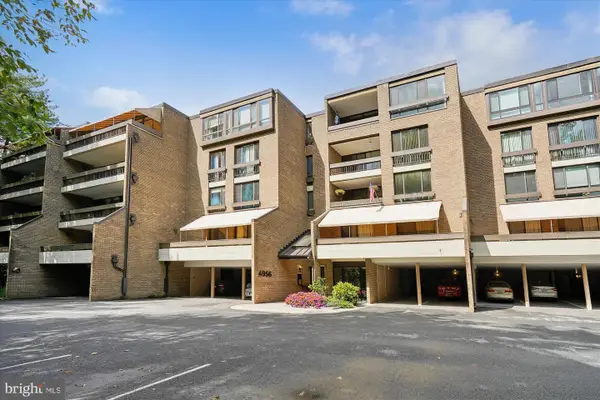 $935,000Coming Soon2 beds 3 baths
$935,000Coming Soon2 beds 3 baths4956 Sentinel Dr #9-106, BETHESDA, MD 20816
MLS# MDMC2200098Listed by: LONG & FOSTER REAL ESTATE, INC. - Coming Soon
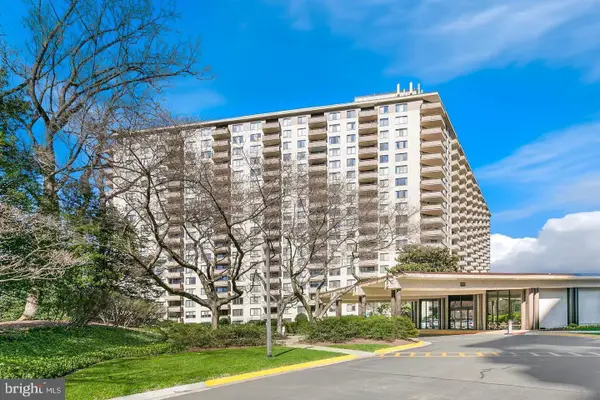 $244,000Coming Soon1 beds 1 baths
$244,000Coming Soon1 beds 1 baths5225 Pooks Hill Rd #1701s, BETHESDA, MD 20814
MLS# MDMC2199822Listed by: SAMSON PROPERTIES - Coming Soon
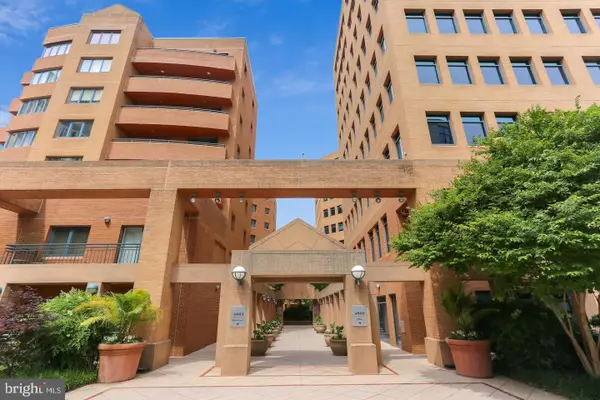 $1,190,000Coming Soon2 beds 3 baths
$1,190,000Coming Soon2 beds 3 baths4801 Hampden Ln #102, BETHESDA, MD 20814
MLS# MDMC2199958Listed by: LONG & FOSTER REAL ESTATE, INC. - Coming SoonOpen Sat, 12 to 4pm
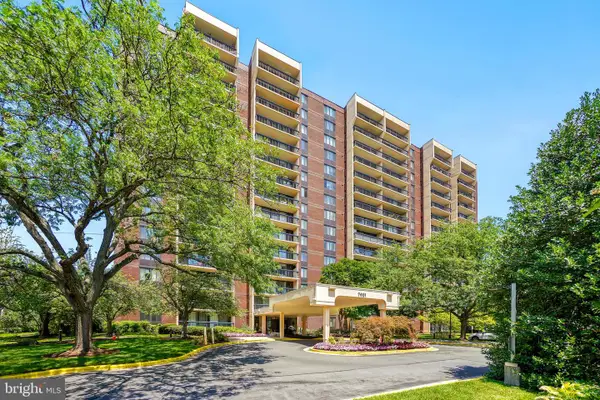 $345,000Coming Soon2 beds 2 baths
$345,000Coming Soon2 beds 2 baths7401 Westlake Ter #215, BETHESDA, MD 20817
MLS# MDMC2199926Listed by: LONG & FOSTER REAL ESTATE, INC.
