6017 Cheshire Dr, Bethesda, MD 20814
Local realty services provided by:Better Homes and Gardens Real Estate Reserve
6017 Cheshire Dr,Bethesda, MD 20814
$1,099,000
- 4 Beds
- 3 Baths
- 2,320 sq. ft.
- Single family
- Active
Listed by:cheryl r leahy
Office:compass
MLS#:MDMC2198962
Source:BRIGHTMLS
Price summary
- Price:$1,099,000
- Price per sq. ft.:$473.71
About this home
Price Adjustment! The charm of the suburbs, the convenience of the city! Metro, shopping, restaurants, schools, public library, parks, trails and access to major commuter routes ... All within a 1.5 miles of this home. Walk Score gives this property a "very walkable" score! This all-brick home is perfectly positioned in the heart of Wildwood—just one block to Wildwood Shopping Center in one direction, and one block to the newly renovated Wildwood Swimming Pool in the other!
Inside, the home offers three bedrooms and two full baths upstairs, a fourth bedroom and full bath on the lower level—ideal for guests or a private office, inviting main level spaces including a bright kitchen, spacious living room with wood-burning fireplace, and separate dining room.
The lower level also features a generous family room, laundry, and abundant storage.
Outdoors, enjoy a fully fenced backyard with mature landscaping that provides wonderful privacy, a flagstone patio for entertaining, and a garage for convenience.
Additional highlights include gleaming hardwood floors, updated appliances, lower level renovation and timeless finishes throughout.
Wildwood is known for its strong community spirit and has been recognized as a great neighborhood by both Washingtonian and Bethesda Magazine. Residents love the Bethesda Trolley Trail, Fleming Park and easy access to Wildwood Shopping Center. Stroll to Bethesda Bagels for breakfast or Rakugaki for dinner. So convenient! Commuters will appreciate the proximity to Metro (about a mile on foot), Ride On Bus service, and major commuter routes.
Contact an agent
Home facts
- Year built:1955
- Listing ID #:MDMC2198962
- Added:47 day(s) ago
- Updated:November 02, 2025 at 02:45 PM
Rooms and interior
- Bedrooms:4
- Total bathrooms:3
- Full bathrooms:3
- Living area:2,320 sq. ft.
Heating and cooling
- Cooling:Central A/C
- Heating:Forced Air, Natural Gas
Structure and exterior
- Roof:Architectural Shingle
- Year built:1955
- Building area:2,320 sq. ft.
- Lot area:0.19 Acres
Schools
- High school:WALTER JOHNSON
- Middle school:NORTH BETHESDA
- Elementary school:ASHBURTON
Utilities
- Water:Public
- Sewer:Public Sewer
Finances and disclosures
- Price:$1,099,000
- Price per sq. ft.:$473.71
- Tax amount:$9,804 (2024)
New listings near 6017 Cheshire Dr
- New
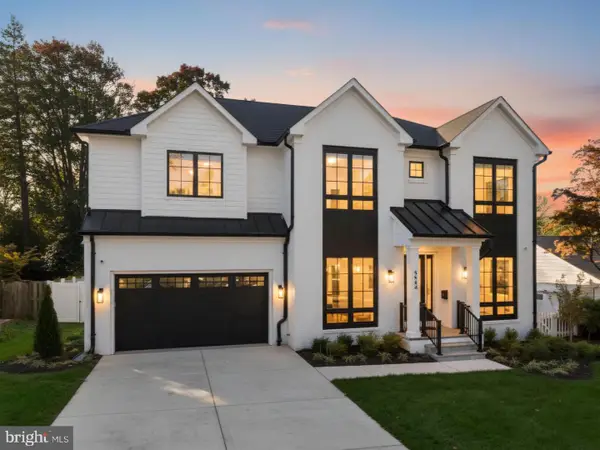 $2,999,950Active6 beds 7 baths
$2,999,950Active6 beds 7 baths5804 Ridgefield Rd, BETHESDA, MD 20816
MLS# MDMC2206646Listed by: HAVERFORD REALTY, LLC - Open Sun, 1 to 3pmNew
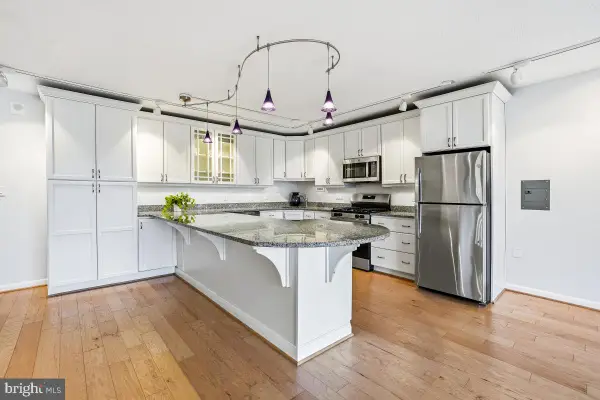 $222,500Active1 beds 1 baths859 sq. ft.
$222,500Active1 beds 1 baths859 sq. ft.4242 E West Hwy #514, CHEVY CHASE, MD 20815
MLS# MDMC2206562Listed by: WEICHERT, REALTORS - New
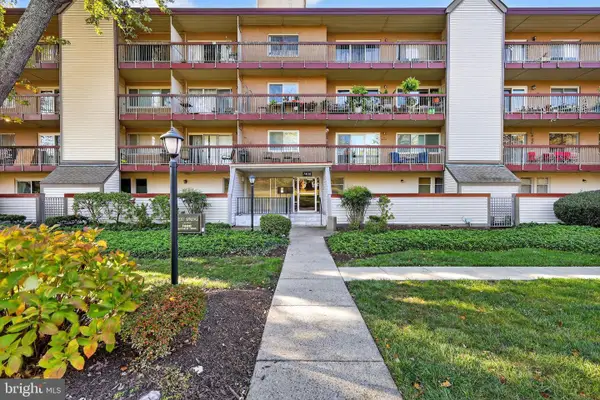 $274,999Active3 beds 2 baths1,030 sq. ft.
$274,999Active3 beds 2 baths1,030 sq. ft.7400 Lakeview Dr #n203, BETHESDA, MD 20817
MLS# MDMC2205826Listed by: RE/MAX PLUS - Coming Soon
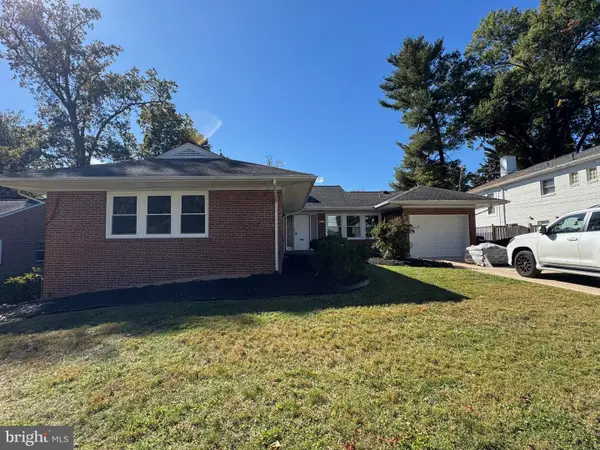 $1,450,000Coming Soon5 beds 3 baths
$1,450,000Coming Soon5 beds 3 baths5612 Namakagan Rd, BETHESDA, MD 20816
MLS# MDMC2205832Listed by: TRADEMARK REALTY, INC - Coming Soon
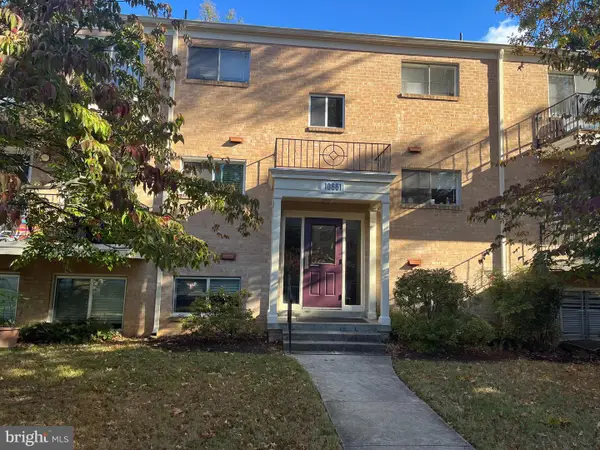 $345,000Coming Soon2 beds 2 baths
$345,000Coming Soon2 beds 2 baths10661 Montrose Ave #103, BETHESDA, MD 20814
MLS# MDMC2206450Listed by: LONG & FOSTER REAL ESTATE, INC. - New
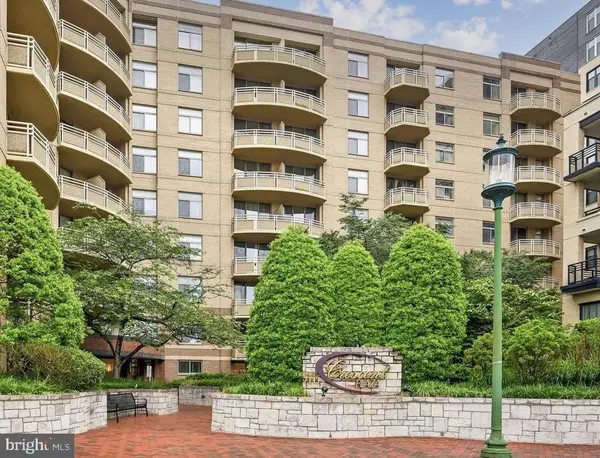 $425,000Active1 beds 2 baths1,129 sq. ft.
$425,000Active1 beds 2 baths1,129 sq. ft.7111 Woodmont Ave #209, BETHESDA, MD 20815
MLS# MDMC2206472Listed by: WASHINGTON FINE PROPERTIES, LLC - Open Sun, 1 to 3pmNew
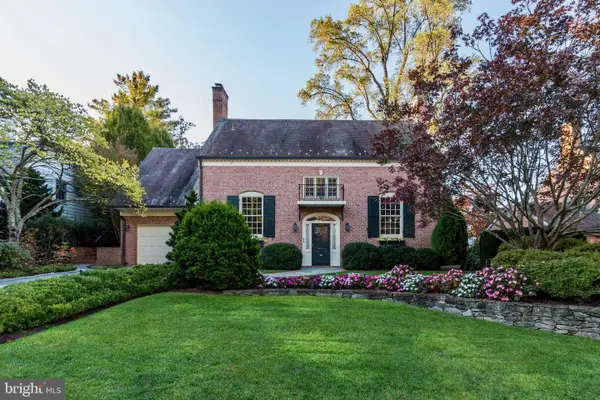 $1,700,000Active4 beds 4 baths4,050 sq. ft.
$1,700,000Active4 beds 4 baths4,050 sq. ft.5204 Portsmouth Rd, BETHESDA, MD 20816
MLS# MDMC2205104Listed by: COMPASS - New
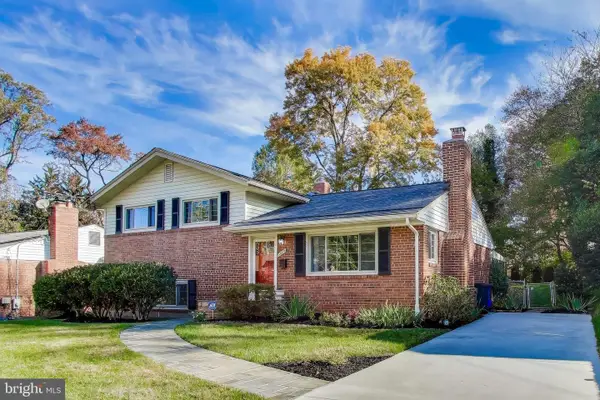 $950,000Active3 beds 2 baths1,555 sq. ft.
$950,000Active3 beds 2 baths1,555 sq. ft.9809 Holmhurst Rd, BETHESDA, MD 20817
MLS# MDMC2205850Listed by: COMPASS - New
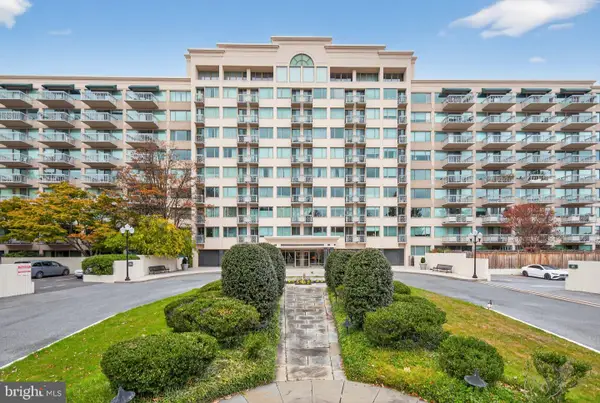 $429,000Active2 beds 3 baths1,756 sq. ft.
$429,000Active2 beds 3 baths1,756 sq. ft.5450 Whitley Park Ter #311, BETHESDA, MD 20814
MLS# MDMC2204846Listed by: GREYSTONE REALTY, LLC. - New
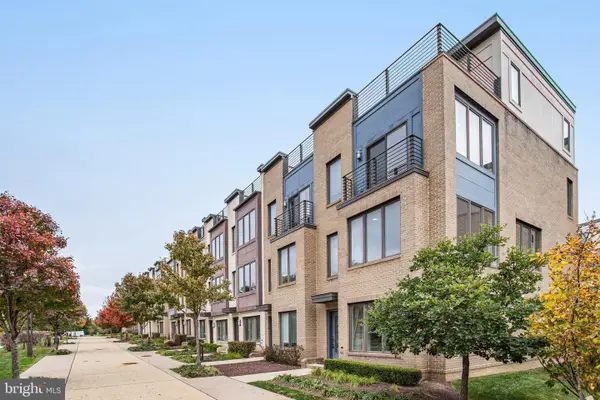 $1,020,000Active4 beds 4 baths2,130 sq. ft.
$1,020,000Active4 beds 4 baths2,130 sq. ft.6940 Rockledge Dr, BETHESDA, MD 20817
MLS# MDMC2206108Listed by: SAMSON PROPERTIES
