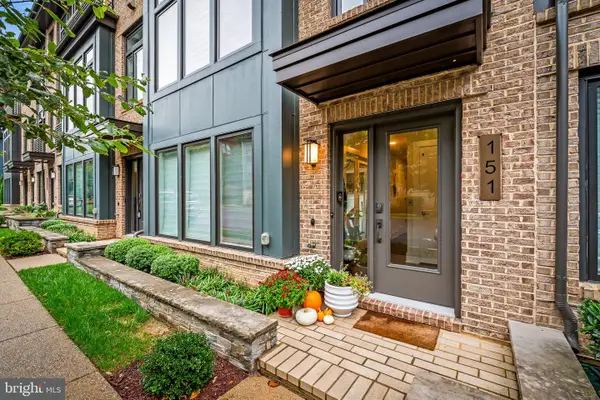6211 Yorkshire Ter, Bethesda, MD 20814
Local realty services provided by:Better Homes and Gardens Real Estate Murphy & Co.
6211 Yorkshire Ter,Bethesda, MD 20814
$1,875,000
- 5 Beds
- 5 Baths
- - sq. ft.
- Single family
- Coming Soon
Listed by:lawrence m. lessin
Office:save 6, incorporated
MLS#:MDMC2191494
Source:BRIGHTMLS
Price summary
- Price:$1,875,000
- Monthly HOA dues:$116.67
About this home
An exceptional offering of refined architecture, quality, and value awaits in this former DR Horton model home nestled in the distinguished Wildwood Estate community. Spanning over 6,600 square feet across three levels, this five-bedroom and four and half baths brick residence features meticulously finished living and entertaining spaces. The grand two-story foyer with marble flooring, a Palladian window, and a crystal chandelier establishes an elegant atmosphere. Architectural columns, crown moldings, and newly refinished hardwood floors lead into the two-story living room, enhanced by floor-to-ceiling windows for gatherings. The adjoining formal dining room, featuring a coffered ceiling and butler’s pantry, is well-suited for entertaining and holiday parties. The gourmet kitchen includes custom cabinetry, walk-in pantry, a central island with a second sink, and prep desk. This space transitions seamlessly to a sunlit breakfast area with direct access to a deck equipped with a gas line, built-in flower boxes, and stairs to the fenced backyard. The large family room, adjacent to the kitchen and breakfast areas, features a gas fireplace with brick surround and crown molding for comfortable living. A private library with a bay window and French doors provides a productive work environment or potential main-level guest suite. The main level also features a large powder room with marble flooring that extends seamlessly from the central foyer. Upstairs, the spacious primary suite features a sitting room, a gas fireplace, custom walk-in closet, and a spa-inspired bath with double vanity, jetted tub, multi-head shower, and a TV screen integrated to the vanity mirror. The upper-level features three additional spacious bedrooms, two ensuite baths, a linen closet, and a full laundry suite, all accessible by dual staircases. The lower level is fully finished and well lit with expansive above ground windows offering abundant natural light and new luxury vinyl plank flooring throughout. Amenities include the light-filled fifth bedroom with French doors (currently used as a media room), a large recreation room with stone fireplace, and an upscale wet bar complete with seating, cabinetry, glass shelving, dishwasher, wine fridge, and two refrigerators. Additional features consist of a flexible guest suite, full bath with dual entry, and a newly completed yoga/exercise studio with mirrored walls creatively enclosing extensive storage spaces. Outside, this residence is positioned on a landscaped corner lot with professional plantings, board fencing, a paver driveway, a brick walkway in front, stone walkway in the back, and is surrounded by perennial garden beds and evergreen trees that are easily managed via zooned automated irrigation system. Exceptionally well maintained and upgraded (over $200,000) provides low- maintenance living for the years to come. The complete list of recent upgrading including new roof, HVAC, water heater, waterproofing, whole house generator, LVP, and appliances is available for downloading. Wildwood Estate is the only Bethesda community that consists of all (44) luxurious houses and features professional landscaping, walking paths, natural preserves, and with all powerlines buried underground. This property is located in the highly regarded Montgomery County public school district, and within close proximity to Grosvenor Metro, fitness center, NIH and Suburban Hospital (Johns Hopkins University); and within walking distance to a community pool, basketball/pickleball courts, and upscale dining and shopping, including Balducci’s. At $284 per square foot (significantly below comparable properties), this home represents exceptional value in today’s luxury market. Book your private tout today.
Contact an agent
Home facts
- Year built:1996
- Listing ID #:MDMC2191494
- Added:73 day(s) ago
- Updated:September 30, 2025 at 01:34 PM
Rooms and interior
- Bedrooms:5
- Total bathrooms:5
- Full bathrooms:4
- Half bathrooms:1
Heating and cooling
- Cooling:Central A/C, Heat Pump(s), Programmable Thermostat
- Heating:Central, Electric, Forced Air, Programmable Thermostat, Zoned
Structure and exterior
- Roof:Architectural Shingle
- Year built:1996
Utilities
- Water:Public
- Sewer:Public Sewer
Finances and disclosures
- Price:$1,875,000
- Tax amount:$17,387 (2024)
New listings near 6211 Yorkshire Ter
- New
 $1,000,000Active5 beds 3 baths3,092 sq. ft.
$1,000,000Active5 beds 3 baths3,092 sq. ft.8617 Carlynn Dr, BETHESDA, MD 20817
MLS# MDMC2201932Listed by: BERKSHIRE HATHAWAY HOMESERVICES PENFED REALTY - Open Sat, 1 to 4pmNew
 $1,545,000Active4 beds 5 baths3,340 sq. ft.
$1,545,000Active4 beds 5 baths3,340 sq. ft.5205 Westpath Way, BETHESDA, MD 20816
MLS# MDMC2199500Listed by: STUART & MAURY, INC. - New
 $2,250,000Active6 beds 7 baths5,178 sq. ft.
$2,250,000Active6 beds 7 baths5,178 sq. ft.9309 Lindale Dr, BETHESDA, MD 20817
MLS# MDMC2201922Listed by: PEARSON SMITH REALTY, LLC - Coming Soon
 $6,999,000Coming Soon8 beds 10 baths
$6,999,000Coming Soon8 beds 10 baths5900 Kennedy Dr, CHEVY CHASE, MD 20815
MLS# MDMC2200528Listed by: TTR SOTHEBY'S INTERNATIONAL REALTY - Open Sun, 1 to 3pmNew
 $865,000Active2 beds 2 baths1,768 sq. ft.
$865,000Active2 beds 2 baths1,768 sq. ft.4960 Sentinel Dr #10-302, BETHESDA, MD 20816
MLS# MDMC2201678Listed by: LONG & FOSTER REAL ESTATE, INC. - Coming SoonOpen Sun, 10am to 12pm
 $1,390,000Coming Soon4 beds 4 baths
$1,390,000Coming Soon4 beds 4 baths151 Winsome Cir, BETHESDA, MD 20814
MLS# MDMC2199992Listed by: AB & CO REALTORS, INC. - New
 $989,000Active2 beds 2 baths1,900 sq. ft.
$989,000Active2 beds 2 baths1,900 sq. ft.5303 Wakefield Rd, BETHESDA, MD 20816
MLS# MDMC2201016Listed by: COMPASS - New
 $1,238,950Active3 beds 4 baths1,690 sq. ft.
$1,238,950Active3 beds 4 baths1,690 sq. ft.5366 Zenith Olook, BETHESDA, MD 20816
MLS# MDMC2201710Listed by: EYA MARKETING, LLC - Coming SoonOpen Sat, 1 to 3pm
 $1,239,000Coming Soon4 beds 3 baths
$1,239,000Coming Soon4 beds 3 baths5813 Ogden Ct, BETHESDA, MD 20816
MLS# MDMC2201048Listed by: STUART & MAURY, INC. - New
 $1,949,000Active6 beds 6 baths5,000 sq. ft.
$1,949,000Active6 beds 6 baths5,000 sq. ft.5128 Wissioming Rd, BETHESDA, MD 20816
MLS# MDMC2201008Listed by: COMPASS
