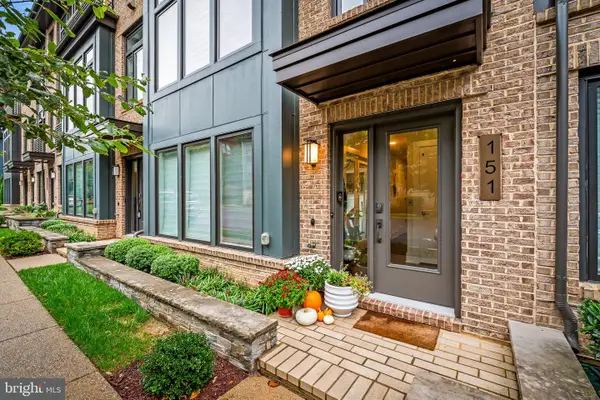6311 Alcott Rd, Bethesda, MD 20817
Local realty services provided by:Better Homes and Gardens Real Estate Cassidon Realty
Listed by:robert hryniewicki
Office:ttr sotheby's international realty
MLS#:MDMC2192806
Source:BRIGHTMLS
Price summary
- Price:$1,995,000
- Price per sq. ft.:$359.46
About this home
BUYERS GOT COLD FEET! RELISTED FOR SALE! OPPORTUNITY IS YOURS! Tucked away on a quiet, tree-lined street in the Woodhaven neighborhood of Bethesda, this beautifully crafted residence by Rembrandt Homes offers timeless architecture, refined finishes, and a spacious, light-filled layout. Built in 2007 and meticulously maintained, this 6,100 SF home boasts 5 Bedrooms and 4.5 Bathrooms on 3 levels. The main level impresses with 9-foot ceilings, elegant formal spaces, and an open-concept Kitchen that seamlessly flows into the Family Room and Breakfast Area—perfect for both everyday living and entertainment. French doors lead to a private, walkout rear patio and professionally landscaped garden, creating a tranquil indoor-outdoor retreat. Past the kitchen pantry is the formal Dining Room with wet bar, as well as the Living Room/Office.
A full-service elevator provides access to all levels. The Second level features 4 bedrooms, 3 baths, and a laundry room. The spacious primary suite features a spa-like bath with soaking tub, walk-in shower, two vanities, and generous walk-in closets. The lower level includes the recreation room, exercise room, fifth bedroom/den, mudroom, full bath, and additional storage rooms.
Other highlights include a 2-car garage with a private driveway, EV Charging, and a speaker system throughout. 6311 Alcott Road is close to The Landon School, Hillmead Park, the Burning Tree Club, Kenwood Country Club, Suburban Hospital, and Downtown Bethesda. Zoned for Woodhaven ES, Pyle MS, and Whitman HS.
Contact an agent
Home facts
- Year built:2007
- Listing ID #:MDMC2192806
- Added:80 day(s) ago
- Updated:September 29, 2025 at 07:35 AM
Rooms and interior
- Bedrooms:5
- Total bathrooms:5
- Full bathrooms:4
- Half bathrooms:1
- Living area:5,550 sq. ft.
Heating and cooling
- Cooling:Ceiling Fan(s), Central A/C, Zoned
- Heating:Forced Air, Natural Gas
Structure and exterior
- Roof:Asbestos Shingle
- Year built:2007
- Building area:5,550 sq. ft.
- Lot area:0.18 Acres
Schools
- High school:WALT WHITMAN
- Middle school:THOMAS W. PYLE
Utilities
- Water:Public
- Sewer:Public Sewer
Finances and disclosures
- Price:$1,995,000
- Price per sq. ft.:$359.46
- Tax amount:$17,408 (2024)
New listings near 6311 Alcott Rd
- Coming Soon
 $6,999,000Coming Soon8 beds 10 baths
$6,999,000Coming Soon8 beds 10 baths5900 Kennedy Dr, CHEVY CHASE, MD 20815
MLS# MDMC2200528Listed by: TTR SOTHEBY'S INTERNATIONAL REALTY - Coming SoonOpen Sun, 1 to 3pm
 $865,000Coming Soon2 beds 2 baths
$865,000Coming Soon2 beds 2 baths4960 Sentinel Dr #10-302, BETHESDA, MD 20816
MLS# MDMC2201678Listed by: LONG & FOSTER REAL ESTATE, INC. - Coming SoonOpen Sun, 10am to 12pm
 $1,390,000Coming Soon4 beds 4 baths
$1,390,000Coming Soon4 beds 4 baths151 Winsome Cir, BETHESDA, MD 20814
MLS# MDMC2199992Listed by: AB & CO REALTORS, INC. - New
 $989,000Active2 beds 2 baths1,900 sq. ft.
$989,000Active2 beds 2 baths1,900 sq. ft.5303 Wakefield Rd, BETHESDA, MD 20816
MLS# MDMC2201016Listed by: COMPASS - New
 $1,238,950Active3 beds 4 baths1,690 sq. ft.
$1,238,950Active3 beds 4 baths1,690 sq. ft.5366 Zenith Olook, BETHESDA, MD 20816
MLS# MDMC2201710Listed by: EYA MARKETING, LLC - Coming SoonOpen Sat, 1 to 3pm
 $1,239,000Coming Soon4 beds 3 baths
$1,239,000Coming Soon4 beds 3 baths5813 Ogden Ct, BETHESDA, MD 20816
MLS# MDMC2201048Listed by: STUART & MAURY, INC. - New
 $1,949,000Active6 beds 6 baths5,000 sq. ft.
$1,949,000Active6 beds 6 baths5,000 sq. ft.5128 Wissioming Rd, BETHESDA, MD 20816
MLS# MDMC2201008Listed by: COMPASS - New
 $895,000Active4 beds 5 baths2,210 sq. ft.
$895,000Active4 beds 5 baths2,210 sq. ft.9518 Old Georgetown Rd, BETHESDA, MD 20814
MLS# MDMC2201176Listed by: RE/MAX REALTY SERVICES - Coming Soon
 $2,499,000Coming Soon6 beds 6 baths
$2,499,000Coming Soon6 beds 6 baths7100 Deer Crossing Ct, BETHESDA, MD 20817
MLS# MDMC2201726Listed by: WASHINGTON FINE PROPERTIES, LLC - Coming Soon
 $1,960,000Coming Soon6 beds 6 baths
$1,960,000Coming Soon6 beds 6 baths5707 Northfield Rd, BETHESDA, MD 20817
MLS# MDMC2201716Listed by: LONG & FOSTER REAL ESTATE, INC.
