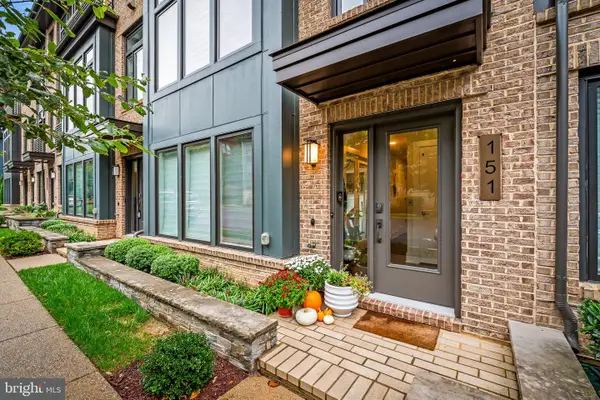6508 Callander Dr, Bethesda, MD 20817
Local realty services provided by:Better Homes and Gardens Real Estate Valley Partners
Listed by:jeremy e lichtenstein
Office:rlah @properties
MLS#:MDMC2183426
Source:BRIGHTMLS
Price summary
- Price:$2,399,000
- Price per sq. ft.:$426.11
About this home
Exquisite, brand new home built by esteemed builder, ERB Properties. This home offers an outstanding open floor plan with 3 finished levels, 7 bedrooms, 6.5 bathrooms and over 5,600 square feet of living space! Featuring upscale craftsmanship and finishes, abundant recessed lighting, wide plank hardwood floors, custom moldings and plenty of windows to let in the sunshine, it is ready for you to move right in! On the main level you will find an inviting living room, a formal dining room, a gourmet chef’s kitchen with high-end appliances, soft close cabinets & drawers, quartz countertops, an island with waterfall counters, a pantry and a breakfast area. A light and bright gorgeous family room with a gas fireplace leads out to a lovely deck. The main level also features a guest bedroom with a full bathroom, a mudroom with cubbies and a bench off of the two-car garage and a powder room. The spectacular upper level includes a relaxing primary suite with an oversized custom walk-in closet, a luxurious spa bath with a separate frameless glass enclosed shower, soaking tub and two sinks. Also on the upper level are 3 additional bedrooms, each with their own private full bathroom, a family/homework-study area and a laundry room with a sink, cabinets, washer and dryer. On the fabulous walk-up lower level you will find a delightful recreation room with a wet bar and beverage refrigerator, two bedrooms, a full bathroom, an exercise room with a mirror and rubber floor, an extra storage area and a separate side entrance. Located in the sought after Wilson Knolls subdivision, this home is part of the Walt Whitman High School cluster.
Contact an agent
Home facts
- Year built:2025
- Listing ID #:MDMC2183426
- Added:94 day(s) ago
- Updated:September 30, 2025 at 01:47 PM
Rooms and interior
- Bedrooms:7
- Total bathrooms:7
- Full bathrooms:6
- Half bathrooms:1
- Living area:5,630 sq. ft.
Heating and cooling
- Cooling:Central A/C
- Heating:Forced Air, Natural Gas
Structure and exterior
- Roof:Asphalt, Shingle
- Year built:2025
- Building area:5,630 sq. ft.
- Lot area:0.18 Acres
Schools
- High school:WALT WHITMAN
- Middle school:THOMAS W. PYLE
- Elementary school:BANNOCKBURN
Utilities
- Water:Public
- Sewer:Public Sewer
Finances and disclosures
- Price:$2,399,000
- Price per sq. ft.:$426.11
- Tax amount:$28,553 (2025)
New listings near 6508 Callander Dr
- New
 $1,000,000Active5 beds 3 baths3,092 sq. ft.
$1,000,000Active5 beds 3 baths3,092 sq. ft.8617 Carlynn Dr, BETHESDA, MD 20817
MLS# MDMC2201932Listed by: BERKSHIRE HATHAWAY HOMESERVICES PENFED REALTY - Open Sat, 1 to 4pmNew
 $1,545,000Active4 beds 5 baths3,340 sq. ft.
$1,545,000Active4 beds 5 baths3,340 sq. ft.5205 Westpath Way, BETHESDA, MD 20816
MLS# MDMC2199500Listed by: STUART & MAURY, INC. - New
 $2,250,000Active6 beds 7 baths5,178 sq. ft.
$2,250,000Active6 beds 7 baths5,178 sq. ft.9309 Lindale Dr, BETHESDA, MD 20817
MLS# MDMC2201922Listed by: PEARSON SMITH REALTY, LLC - Coming Soon
 $6,999,000Coming Soon8 beds 10 baths
$6,999,000Coming Soon8 beds 10 baths5900 Kennedy Dr, CHEVY CHASE, MD 20815
MLS# MDMC2200528Listed by: TTR SOTHEBY'S INTERNATIONAL REALTY - Open Sun, 1 to 3pmNew
 $865,000Active2 beds 2 baths1,768 sq. ft.
$865,000Active2 beds 2 baths1,768 sq. ft.4960 Sentinel Dr #10-302, BETHESDA, MD 20816
MLS# MDMC2201678Listed by: LONG & FOSTER REAL ESTATE, INC. - Coming SoonOpen Sun, 10am to 12pm
 $1,390,000Coming Soon4 beds 4 baths
$1,390,000Coming Soon4 beds 4 baths151 Winsome Cir, BETHESDA, MD 20814
MLS# MDMC2199992Listed by: AB & CO REALTORS, INC. - New
 $989,000Active2 beds 2 baths1,900 sq. ft.
$989,000Active2 beds 2 baths1,900 sq. ft.5303 Wakefield Rd, BETHESDA, MD 20816
MLS# MDMC2201016Listed by: COMPASS - New
 $1,238,950Active3 beds 4 baths1,690 sq. ft.
$1,238,950Active3 beds 4 baths1,690 sq. ft.5366 Zenith Olook, BETHESDA, MD 20816
MLS# MDMC2201710Listed by: EYA MARKETING, LLC - Coming SoonOpen Sat, 1 to 3pm
 $1,239,000Coming Soon4 beds 3 baths
$1,239,000Coming Soon4 beds 3 baths5813 Ogden Ct, BETHESDA, MD 20816
MLS# MDMC2201048Listed by: STUART & MAURY, INC. - New
 $1,949,000Active6 beds 6 baths5,000 sq. ft.
$1,949,000Active6 beds 6 baths5,000 sq. ft.5128 Wissioming Rd, BETHESDA, MD 20816
MLS# MDMC2201008Listed by: COMPASS
