6510 Greentree Rd, BETHESDA, MD 20817
Local realty services provided by:Better Homes and Gardens Real Estate Premier
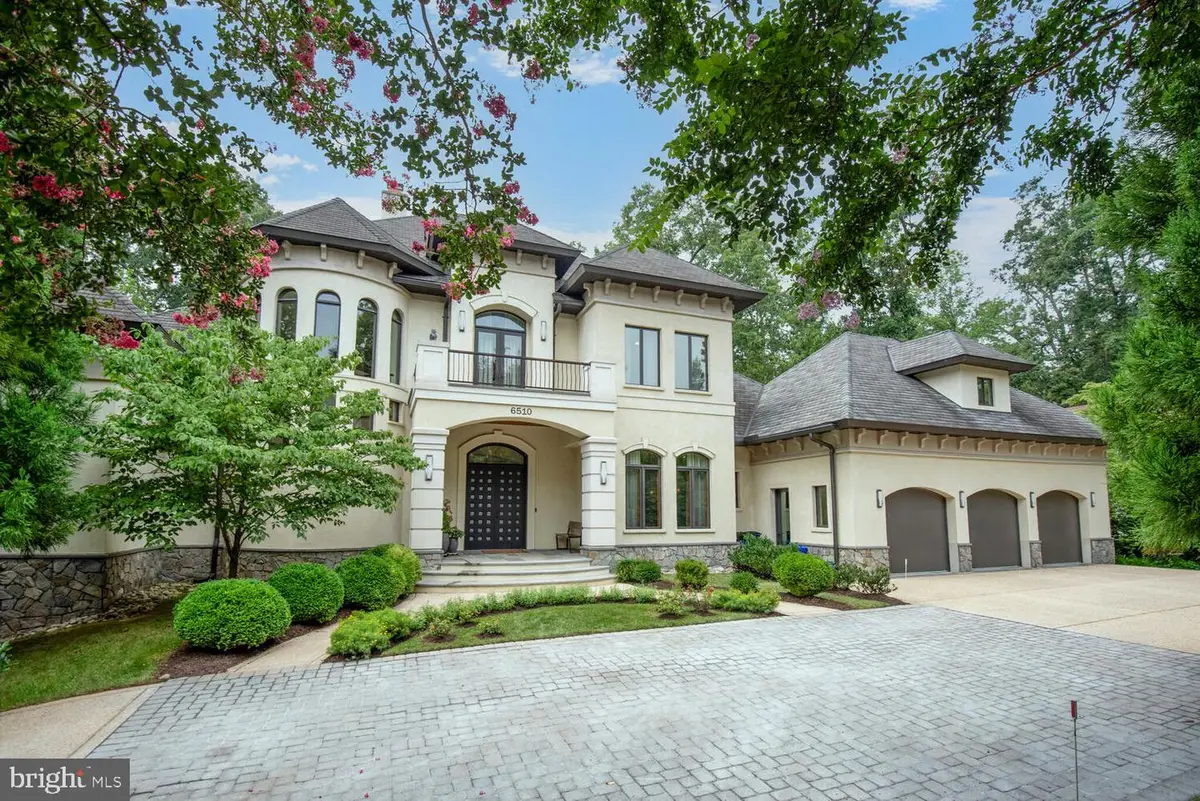


6510 Greentree Rd,BETHESDA, MD 20817
$2,495,000
- 6 Beds
- 5 Baths
- 7,176 sq. ft.
- Single family
- Active
Listed by:luke rozansky
Office:compass
MLS#:MDMC2194004
Source:BRIGHTMLS
Price summary
- Price:$2,495,000
- Price per sq. ft.:$347.69
About this home
A truly extraordinary home, this Mediterranean-inspired masterpiece is a collaboration of state-of-the-art appointments and impeccable, artistic residential design. At every turn, this home is stunning, with 12-foot main level ceilings, European appliances and cabinetry, full LED lighting, custom arched and sculpted passageways, and multiple balconies on two levels. The outer walls and all three flooring levels were constructed with 12" thick commercial concrete, providing superior strength, energy efficiency, and sound proofing. Highlights include a grand formal parlor saturated with light, 4 fireplaces, and every chef's dream kitchen. The kitchen, complete with an island, floating shelves, the highest quality Miele and Liebherr appliances, includes a warming drawer, dual ovens....even a custom coffee station. There is a separate kitchen "pantry" area that is equipped with power; ideal for storage and keeping small appliances out of sight. The kitchen is the heart of the home's magnificent great room, with a dining space appointed with a fireplace, and an inviting family room space with shelving and custom built-ins. Truly a study in luxury, the main-level owner's suite features a separate home office space with a dual-sided fireplace, an incredible bath with a soaking tub, steam shower with sound, digitized temperature control and towel warmers. The bedroom space is breathtaking, opening to a terrace and overlooking the grounds. A mudroom/laundry room, additional office space and powder room complete the main level. Ascend the dramatic stairs to 3 bedrooms, including one with an en suite bath. Each bedroom possesses its own personality, and all have ample space for furniture and clothing. The essence of gracious living, the upper level is also home to a second family room with a fireplace, wet bar and space for media, exercise, homework and just relaxing. There are multiple outdoor balconies to enjoy as well. The lower level offers a spacious gathering room, a handsome kitchen with an adjacent breakfast bar, a table space, 2 bedrooms and a full bath. Just perfect for guests, a home office, or in-laws, this level has a private entry. Smart technology powers this incredible home: with radiant heating, a massive (28.5 KW) solar roof, 3 Tesla full-house battery back ups (in place of a generator), 2 Tesla car chargers, and recirculating pumps moving hot water through the house. Geo-thermal heat pumps, a whole house dehumidifier, conditioned drinking water....the list goes on and on. Extraordinary in every sense of the word, this is a home for the most discerning and sophisticated buyer. From its grand scale to its artistic and timeless architectural presence, this home is unparalleled. It must be seen to be believed!
*square footage approximate based on floor plans
Contact an agent
Home facts
- Year built:2008
- Listing Id #:MDMC2194004
- Added:1 day(s) ago
- Updated:August 16, 2025 at 04:34 AM
Rooms and interior
- Bedrooms:6
- Total bathrooms:5
- Full bathrooms:4
- Half bathrooms:1
- Living area:7,176 sq. ft.
Heating and cooling
- Cooling:Dehumidifier, Geothermal, Solar On Grid, Zoned
- Heating:Forced Air, Geo-thermal, Radiant, Solar - Active, Solar On Grid, Zoned
Structure and exterior
- Year built:2008
- Building area:7,176 sq. ft.
- Lot area:0.56 Acres
Schools
- High school:WALT WHITMAN
Utilities
- Water:Public
- Sewer:Public Sewer
Finances and disclosures
- Price:$2,495,000
- Price per sq. ft.:$347.69
- Tax amount:$21,764 (2024)
New listings near 6510 Greentree Rd
- Coming Soon
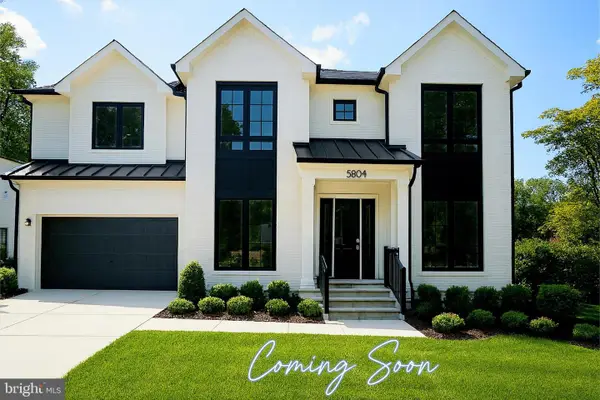 $3,189,990Coming Soon6 beds 7 baths
$3,189,990Coming Soon6 beds 7 baths5804 Ridgefield Rd, BETHESDA, MD 20816
MLS# MDMC2195050Listed by: HAVERFORD REALTY, LLC - New
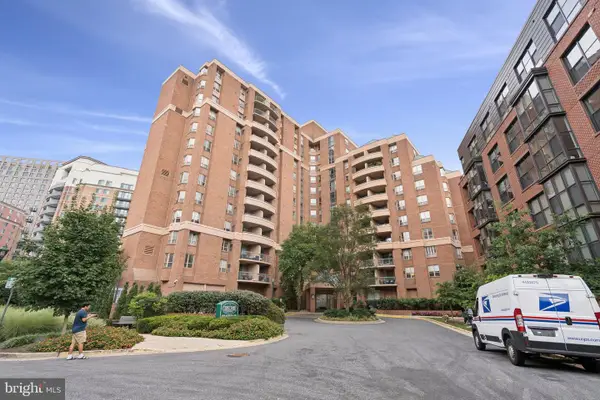 $485,000Active2 beds 1 baths761 sq. ft.
$485,000Active2 beds 1 baths761 sq. ft.4808 Moorland Ln #204, BETHESDA, MD 20814
MLS# MDMC2195320Listed by: COMPASS - Open Sun, 2 to 4pmNew
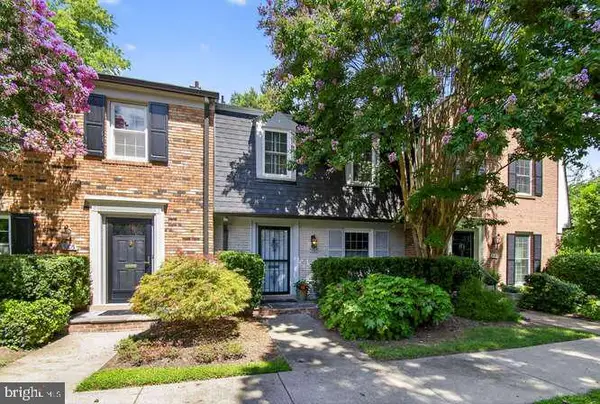 $930,000Active3 beds 3 baths2,260 sq. ft.
$930,000Active3 beds 3 baths2,260 sq. ft.5103 Sentinel Dr #33, BETHESDA, MD 20816
MLS# MDMC2195460Listed by: TAYLOR PROPERTIES - Coming Soon
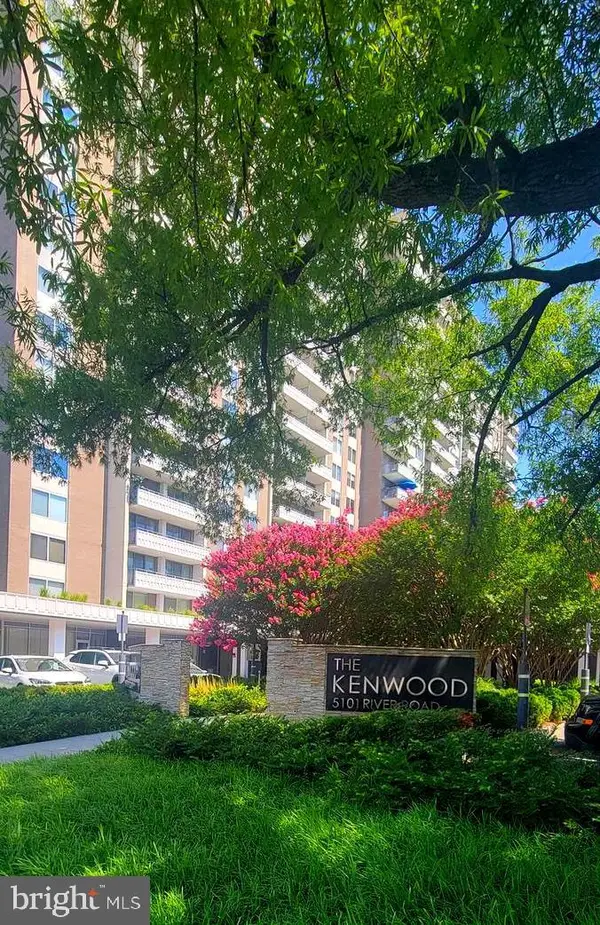 $427,000Coming Soon2 beds 2 baths
$427,000Coming Soon2 beds 2 baths5101 River Rd #1502, BETHESDA, MD 20816
MLS# MDMC2195534Listed by: RE/MAX GATEWAY, LLC - Open Sat, 1 to 3pmNew
 $399,000Active4 beds 2 baths1,399 sq. ft.
$399,000Active4 beds 2 baths1,399 sq. ft.7517 Spring Lake Dr #1-c, BETHESDA, MD 20817
MLS# MDMC2194424Listed by: EXP REALTY, LLC - New
 $249,000Active2 beds 1 baths1,215 sq. ft.
$249,000Active2 beds 1 baths1,215 sq. ft.5225 Pooks Hill Rd #201n, BETHESDA, MD 20814
MLS# MDMC2194076Listed by: REDFIN CORP - New
 $325,000Active1 beds 1 baths646 sq. ft.
$325,000Active1 beds 1 baths646 sq. ft.4801 Fairmont Ave #408, BETHESDA, MD 20814
MLS# MDMC2195074Listed by: LONG & FOSTER REAL ESTATE, INC. - New
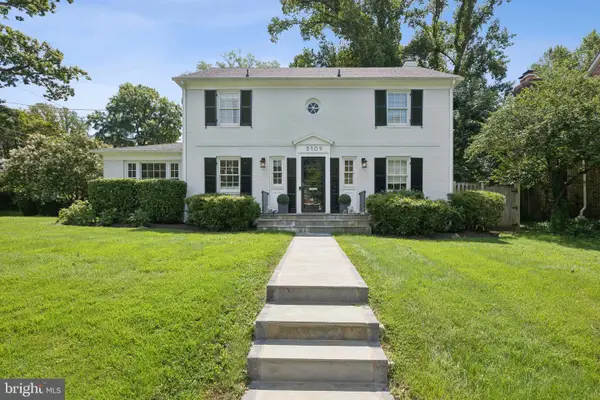 $1,800,000Active5 beds 4 baths3,007 sq. ft.
$1,800,000Active5 beds 4 baths3,007 sq. ft.5109 River Hill Rd, BETHESDA, MD 20816
MLS# MDMC2195348Listed by: SERHANT - New
 $239,000Active2 beds 1 baths1,117 sq. ft.
$239,000Active2 beds 1 baths1,117 sq. ft.5225 Pooks Hill Rd #710n, BETHESDA, MD 20814
MLS# MDMC2195354Listed by: RLAH @PROPERTIES

