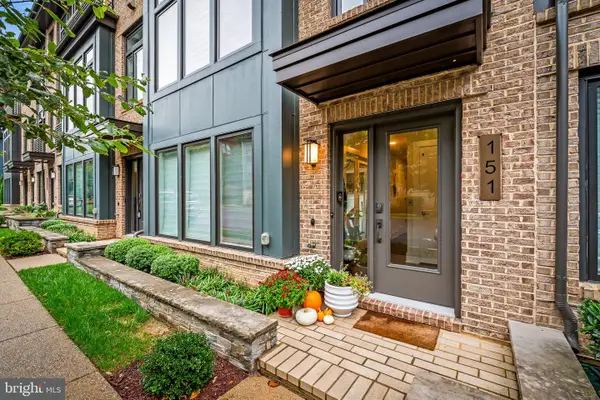7234 Taveshire Way, Bethesda, MD 20817
Local realty services provided by:Better Homes and Gardens Real Estate Community Realty
Listed by:jim bim
Office:winning edge
MLS#:MDMC2200514
Source:BRIGHTMLS
Price summary
- Price:$774,900
- Price per sq. ft.:$431.7
- Monthly HOA dues:$132
About this home
BIG NEWS ... DRAMATIC PRICE ADJUSTMENT ... PRICED WAY BELOW MARKET VALUE ... BEST VALUE ON THE MARKET TODAY !!!
This Gorgeous home is nestled in the picturesque, tree-lined community of Wildwood Hills, 7234 Taveshire Way seamlessly combines space, modern updates, and unbeatable convenience. This freshly painted 4-bedroom, 3.5-bathroom brick townhome is move-in ready, offering brand-new updates throughout, including renovated bathrooms, kitchen, and flooring. Perfectly located near major commuter routes and the heart of downtown Bethesda, it provides easy access to shopping, dining, entertainment, and all the excitement city life has to offer.
Spanning three fully finished levels, the home boasts an ideal layout for both everyday living and entertaining. The main level greets you with a bright, welcoming foyer that flows into expansive living and dining areas, all adorned with gleaming hardwood floors. The updated kitchen features ample cabinetry, granite countertops, an island, breakfast room, and gas cooking. Upstairs, you’ll find three generously sized bedrooms, including a spacious Primary Suite with soaring ceilings, a large walk-in closet, and a beautifully updated en-suite bath. Two additional bedrooms and a full hallway bath complete this level.
The fully finished lower level expands the living space with a cozy family room featuring a wood-burning fireplace, a renovated full bath, a laundry room, and a fourth bedroom. Walk out to a new rear patio and fenced yard, perfect for outdoor relaxation or play.
Lovingly maintained and turnkey, this home offers a superb blend of features, comfort, and prime location. With its spacious layout and impeccable updates, it’s an opportunity you won’t want to miss. Schedule a showing today to explore everything this exceptional townhome has to offer!
Contact an agent
Home facts
- Year built:1983
- Listing ID #:MDMC2200514
- Added:74 day(s) ago
- Updated:September 29, 2025 at 07:35 AM
Rooms and interior
- Bedrooms:4
- Total bathrooms:4
- Full bathrooms:3
- Half bathrooms:1
- Living area:1,795 sq. ft.
Heating and cooling
- Cooling:Central A/C
- Heating:Forced Air, Natural Gas
Structure and exterior
- Year built:1983
- Building area:1,795 sq. ft.
- Lot area:0.04 Acres
Schools
- High school:WINSTON CHURCHILL
Utilities
- Water:Public
- Sewer:Public Sewer
Finances and disclosures
- Price:$774,900
- Price per sq. ft.:$431.7
- Tax amount:$8,300 (2025)
New listings near 7234 Taveshire Way
- Coming Soon
 $6,999,000Coming Soon8 beds 10 baths
$6,999,000Coming Soon8 beds 10 baths5900 Kennedy Dr, CHEVY CHASE, MD 20815
MLS# MDMC2200528Listed by: TTR SOTHEBY'S INTERNATIONAL REALTY - Coming SoonOpen Sun, 1 to 3pm
 $865,000Coming Soon2 beds 2 baths
$865,000Coming Soon2 beds 2 baths4960 Sentinel Dr #10-302, BETHESDA, MD 20816
MLS# MDMC2201678Listed by: LONG & FOSTER REAL ESTATE, INC. - Coming SoonOpen Sun, 10am to 12pm
 $1,390,000Coming Soon4 beds 4 baths
$1,390,000Coming Soon4 beds 4 baths151 Winsome Cir, BETHESDA, MD 20814
MLS# MDMC2199992Listed by: AB & CO REALTORS, INC. - New
 $989,000Active2 beds 2 baths1,900 sq. ft.
$989,000Active2 beds 2 baths1,900 sq. ft.5303 Wakefield Rd, BETHESDA, MD 20816
MLS# MDMC2201016Listed by: COMPASS - New
 $1,238,950Active3 beds 4 baths1,690 sq. ft.
$1,238,950Active3 beds 4 baths1,690 sq. ft.5366 Zenith Olook, BETHESDA, MD 20816
MLS# MDMC2201710Listed by: EYA MARKETING, LLC - Coming SoonOpen Sat, 1 to 3pm
 $1,239,000Coming Soon4 beds 3 baths
$1,239,000Coming Soon4 beds 3 baths5813 Ogden Ct, BETHESDA, MD 20816
MLS# MDMC2201048Listed by: STUART & MAURY, INC. - New
 $1,949,000Active6 beds 6 baths5,000 sq. ft.
$1,949,000Active6 beds 6 baths5,000 sq. ft.5128 Wissioming Rd, BETHESDA, MD 20816
MLS# MDMC2201008Listed by: COMPASS - New
 $895,000Active4 beds 5 baths2,210 sq. ft.
$895,000Active4 beds 5 baths2,210 sq. ft.9518 Old Georgetown Rd, BETHESDA, MD 20814
MLS# MDMC2201176Listed by: RE/MAX REALTY SERVICES - Coming Soon
 $2,499,000Coming Soon6 beds 6 baths
$2,499,000Coming Soon6 beds 6 baths7100 Deer Crossing Ct, BETHESDA, MD 20817
MLS# MDMC2201726Listed by: WASHINGTON FINE PROPERTIES, LLC - Coming Soon
 $1,960,000Coming Soon6 beds 6 baths
$1,960,000Coming Soon6 beds 6 baths5707 Northfield Rd, BETHESDA, MD 20817
MLS# MDMC2201716Listed by: LONG & FOSTER REAL ESTATE, INC.
