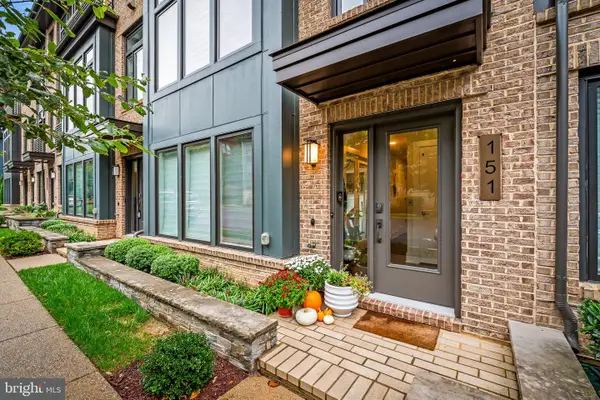7405 Helmsdale Rd, Bethesda, MD 20817
Local realty services provided by:Better Homes and Gardens Real Estate Cassidon Realty
Listed by:wendy i banner
Office:compass
MLS#:MDMC2185718
Source:BRIGHTMLS
Price summary
- Price:$3,375,000
- Price per sq. ft.:$807.42
About this home
Iconic NaCl House – A Modern Architectural Masterpiece
Discover the award-winning NaCl House, designed by internationally acclaimed architect David Jameson. This striking residence, completed in 2011, offers a rare opportunity to own a landmark of modern design in the highly coveted Whitman School District. Honored with a 2014 Residential Architect Magazine Design Award, the property stands as a testament to modernist ingenuity and visionary craftsmanship.
Set on a tranquil half-acre lot in Bannockburn Estates, the home spans approximately 4,860 square feet and features a light-filled, open layout centered around a dramatic double-height living room. With extra-tall ceilings throughout, the interior feels expansive and airy. Crisp white walls, floor-to-ceiling windows, and light ash floors enhance the home’s bright, modern ambiance. The first level also includes two versatile home offices, offering ideal spaces for work, study, or creative pursuits. A commanding mahogany front door and an elevator servicing all levels add to the home’s sense of luxury and ease.
Beyond its architectural significance, the residence delivers everyday convenience—just minutes to I-495, downtown Bethesda, and Washington, DC—making it as functional as it is stunning.
This is a rare opportunity to experience architectural history while enjoying modern comfort, flexibility, and one of Bethesda’s most sought-after locations.
Contact an agent
Home facts
- Year built:2011
- Listing ID #:MDMC2185718
- Added:105 day(s) ago
- Updated:September 30, 2025 at 01:59 PM
Rooms and interior
- Bedrooms:4
- Total bathrooms:5
- Full bathrooms:4
- Half bathrooms:1
- Living area:4,180 sq. ft.
Heating and cooling
- Cooling:Central A/C
- Heating:Forced Air, Natural Gas
Structure and exterior
- Year built:2011
- Building area:4,180 sq. ft.
- Lot area:0.52 Acres
Schools
- High school:WALT WHITMAN
- Middle school:THOMAS W. PYLE
- Elementary school:BANNOCKBURN
Utilities
- Water:Public
- Sewer:Public Sewer
Finances and disclosures
- Price:$3,375,000
- Price per sq. ft.:$807.42
- Tax amount:$15,385 (2024)
New listings near 7405 Helmsdale Rd
- New
 $1,000,000Active5 beds 3 baths3,092 sq. ft.
$1,000,000Active5 beds 3 baths3,092 sq. ft.8617 Carlynn Dr, BETHESDA, MD 20817
MLS# MDMC2201932Listed by: BERKSHIRE HATHAWAY HOMESERVICES PENFED REALTY - Open Sat, 1 to 4pmNew
 $1,545,000Active4 beds 5 baths3,340 sq. ft.
$1,545,000Active4 beds 5 baths3,340 sq. ft.5205 Westpath Way, BETHESDA, MD 20816
MLS# MDMC2199500Listed by: STUART & MAURY, INC. - New
 $2,250,000Active6 beds 7 baths5,178 sq. ft.
$2,250,000Active6 beds 7 baths5,178 sq. ft.9309 Lindale Dr, BETHESDA, MD 20817
MLS# MDMC2201922Listed by: PEARSON SMITH REALTY, LLC - Coming Soon
 $6,999,000Coming Soon8 beds 10 baths
$6,999,000Coming Soon8 beds 10 baths5900 Kennedy Dr, CHEVY CHASE, MD 20815
MLS# MDMC2200528Listed by: TTR SOTHEBY'S INTERNATIONAL REALTY - Open Sun, 1 to 3pmNew
 $865,000Active2 beds 2 baths1,768 sq. ft.
$865,000Active2 beds 2 baths1,768 sq. ft.4960 Sentinel Dr #10-302, BETHESDA, MD 20816
MLS# MDMC2201678Listed by: LONG & FOSTER REAL ESTATE, INC. - Coming SoonOpen Sun, 10am to 12pm
 $1,390,000Coming Soon4 beds 4 baths
$1,390,000Coming Soon4 beds 4 baths151 Winsome Cir, BETHESDA, MD 20814
MLS# MDMC2199992Listed by: AB & CO REALTORS, INC. - New
 $989,000Active2 beds 2 baths1,900 sq. ft.
$989,000Active2 beds 2 baths1,900 sq. ft.5303 Wakefield Rd, BETHESDA, MD 20816
MLS# MDMC2201016Listed by: COMPASS - New
 $1,238,950Active3 beds 4 baths1,690 sq. ft.
$1,238,950Active3 beds 4 baths1,690 sq. ft.5366 Zenith Olook, BETHESDA, MD 20816
MLS# MDMC2201710Listed by: EYA MARKETING, LLC - Coming SoonOpen Sat, 1 to 3pm
 $1,239,000Coming Soon4 beds 3 baths
$1,239,000Coming Soon4 beds 3 baths5813 Ogden Ct, BETHESDA, MD 20816
MLS# MDMC2201048Listed by: STUART & MAURY, INC. - New
 $1,949,000Active6 beds 6 baths5,000 sq. ft.
$1,949,000Active6 beds 6 baths5,000 sq. ft.5128 Wissioming Rd, BETHESDA, MD 20816
MLS# MDMC2201008Listed by: COMPASS
