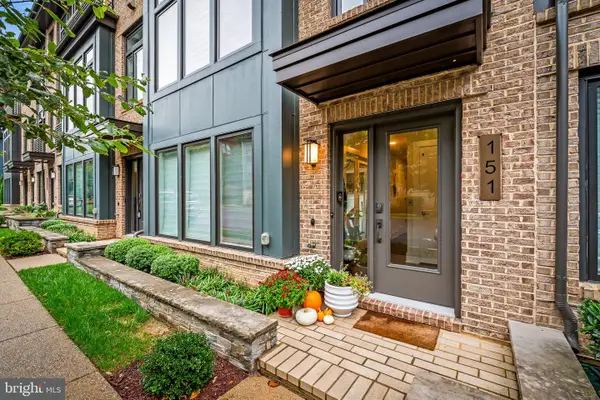7704 Geranium St, Bethesda, MD 20817
Local realty services provided by:Better Homes and Gardens Real Estate Maturo
7704 Geranium St,Bethesda, MD 20817
$1,299,999
- 5 Beds
- 4 Baths
- 2,963 sq. ft.
- Single family
- Active
Listed by:manoutchehr senehi
Office:trademark realty, inc
MLS#:MDMC2195230
Source:BRIGHTMLS
Price summary
- Price:$1,299,999
- Price per sq. ft.:$438.74
About this home
The property is sold as is and is an estate sale.
Main level has a living room with a fireplace, dining room, extended kitchen with granite counter tops, an island, plenty of cabinets, and several lazy Sussans. Also next to the kitchen, is jacuzzi room. Kitchen has an exit door to the large back yard deck.
Moving on to the second floor, there is a master bedroom with full bath, and two additional bedrooms with a shared full bath in the hall.
Moving up to the third level, we have another master bedroom with fireplace and another bedroom with skylight windows, and a shared full bath, with separate shower and bathtub. The additions to the property were done in 1984. the heating and air conditioning are dual systems.
Going down one level from the main level, we have the recreation room, half bath and a small room and entry to the one car garage.
Moving one more level down is a large basement.
Contact an agent
Home facts
- Year built:1955
- Listing ID #:MDMC2195230
- Added:5 day(s) ago
- Updated:October 01, 2025 at 01:35 AM
Rooms and interior
- Bedrooms:5
- Total bathrooms:4
- Full bathrooms:3
- Half bathrooms:1
- Living area:2,963 sq. ft.
Heating and cooling
- Cooling:Central A/C
- Heating:Forced Air, Natural Gas
Structure and exterior
- Year built:1955
- Building area:2,963 sq. ft.
- Lot area:0.21 Acres
Schools
- High school:WALT WHITMAN
- Middle school:THOMAS W. PYLE
- Elementary school:BURNING TREE
Utilities
- Water:Public
- Sewer:Public Sewer
Finances and disclosures
- Price:$1,299,999
- Price per sq. ft.:$438.74
- Tax amount:$11,663 (2025)
New listings near 7704 Geranium St
- Coming SoonOpen Sat, 11am to 1pm
 $1,799,000Coming Soon6 beds 4 baths
$1,799,000Coming Soon6 beds 4 baths8601 Fenway Dr, BETHESDA, MD 20817
MLS# MDMC2201720Listed by: CAPITAL RESIDENTIAL PROPERTIES - Coming SoonOpen Sun, 1 to 3pm
 $420,000Coming Soon2 beds 2 baths
$420,000Coming Soon2 beds 2 baths7420 Westlake Ter #210, BETHESDA, MD 20817
MLS# MDMC2201490Listed by: LONG & FOSTER REAL ESTATE, INC. - New
 $750,000Active2 beds 2 baths1,071 sq. ft.
$750,000Active2 beds 2 baths1,071 sq. ft.7171 Woodmont Ave #505, BETHESDA, MD 20815
MLS# MDMC2201796Listed by: COMPASS - New
 $1,000,000Active5 beds 3 baths3,092 sq. ft.
$1,000,000Active5 beds 3 baths3,092 sq. ft.8617 Carlynn Dr, BETHESDA, MD 20817
MLS# MDMC2201932Listed by: BERKSHIRE HATHAWAY HOMESERVICES PENFED REALTY - Open Sat, 1 to 4pmNew
 $1,545,000Active4 beds 5 baths3,340 sq. ft.
$1,545,000Active4 beds 5 baths3,340 sq. ft.5205 Westpath Way, BETHESDA, MD 20816
MLS# MDMC2199500Listed by: STUART & MAURY, INC. - New
 $2,250,000Active6 beds 7 baths5,178 sq. ft.
$2,250,000Active6 beds 7 baths5,178 sq. ft.9309 Lindale Dr, BETHESDA, MD 20817
MLS# MDMC2201922Listed by: PEARSON SMITH REALTY, LLC - Coming Soon
 $6,999,000Coming Soon8 beds 10 baths
$6,999,000Coming Soon8 beds 10 baths5900 Kennedy Dr, CHEVY CHASE, MD 20815
MLS# MDMC2200528Listed by: TTR SOTHEBY'S INTERNATIONAL REALTY - Open Sun, 1 to 3pmNew
 $865,000Active2 beds 2 baths1,768 sq. ft.
$865,000Active2 beds 2 baths1,768 sq. ft.4960 Sentinel Dr #10-302, BETHESDA, MD 20816
MLS# MDMC2201678Listed by: LONG & FOSTER REAL ESTATE, INC. - Coming SoonOpen Sun, 10am to 12pm
 $1,390,000Coming Soon4 beds 4 baths
$1,390,000Coming Soon4 beds 4 baths151 Winsome Cir, BETHESDA, MD 20814
MLS# MDMC2199992Listed by: AB & CO REALTORS, INC. - New
 $989,000Active2 beds 2 baths1,900 sq. ft.
$989,000Active2 beds 2 baths1,900 sq. ft.5303 Wakefield Rd, BETHESDA, MD 20816
MLS# MDMC2201016Listed by: COMPASS
