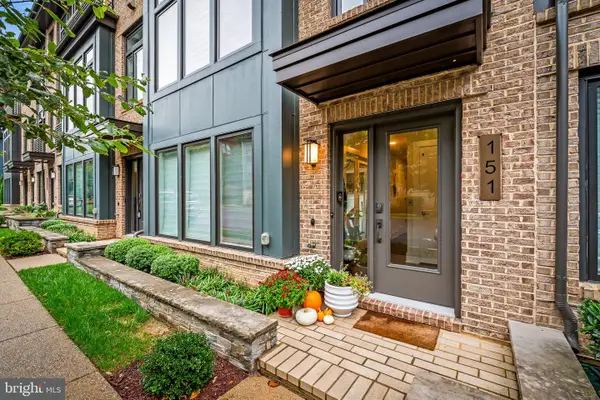8102 Thoreau Dr, Bethesda, MD 20817
Local realty services provided by:Better Homes and Gardens Real Estate Maturo
8102 Thoreau Dr,Bethesda, MD 20817
$1,395,000
- 5 Beds
- 5 Baths
- 3,195 sq. ft.
- Single family
- Active
Listed by:timothy-jay morton
Office:compass
MLS#:MDMC2197356
Source:BRIGHTMLS
Price summary
- Price:$1,395,000
- Price per sq. ft.:$436.62
About this home
Tucked away on a leafy street in the heart of Bethesda, 8102 Thoreau Drive is a residence where timeless charm meets contemporary living. Encompassing over 3,100 finished square feet, the five-bedroom home has been thoughtfully designed to balance gracious entertaining with everyday comfort—each bedroom complete with its own ensuite bath, offering rare privacy and convenience. The primary suite is further enhanced by its own washer and dryer, with an additional set located on the lower level for ultimate household ease.
Set on nearly half an acre, the grounds unfold like a private sanctuary. A lush garden frames the home, while a tranquil koi pond and a dedicated sport court create opportunities for both serenity and play. Expansive gathering spaces indoors and out make entertaining effortless, whether hosting an intimate dinner or a lively celebration.
Inside, hardwood and tile floors lend warmth and texture, while two fireplaces anchor the living areas with a sense of tradition. Generous windows invite natural light, seamlessly blending the home’s interior with its verdant surroundings.
With abundant off-street parking and a setting that feels worlds away yet remains moments from Bethesda’s vibrant core, this residence offers the rare promise of both retreat and connection—a home as elegant as it is inviting.
Public record reflects total square footage of 3,168.
Floor plan reflects total finished square footage of 3,195 (finished) and 4,950 (total including unfinished).
All measurements are approximate. Property details and square footage should be independently verified, and not used for property valuation.
Contact an agent
Home facts
- Year built:1960
- Listing ID #:MDMC2197356
- Added:4 day(s) ago
- Updated:September 30, 2025 at 01:47 PM
Rooms and interior
- Bedrooms:5
- Total bathrooms:5
- Full bathrooms:5
- Living area:3,195 sq. ft.
Heating and cooling
- Cooling:Central A/C
- Heating:Forced Air, Natural Gas
Structure and exterior
- Year built:1960
- Building area:3,195 sq. ft.
- Lot area:0.41 Acres
Schools
- High school:WALT WHITMAN
- Middle school:THOMAS W. PYLE
- Elementary school:BURNING TREE
Utilities
- Water:Public
- Sewer:Public Sewer
Finances and disclosures
- Price:$1,395,000
- Price per sq. ft.:$436.62
- Tax amount:$731 (2024)
New listings near 8102 Thoreau Dr
- New
 $1,000,000Active5 beds 3 baths3,092 sq. ft.
$1,000,000Active5 beds 3 baths3,092 sq. ft.8617 Carlynn Dr, BETHESDA, MD 20817
MLS# MDMC2201932Listed by: BERKSHIRE HATHAWAY HOMESERVICES PENFED REALTY - Open Sat, 1 to 4pmNew
 $1,545,000Active4 beds 5 baths3,340 sq. ft.
$1,545,000Active4 beds 5 baths3,340 sq. ft.5205 Westpath Way, BETHESDA, MD 20816
MLS# MDMC2199500Listed by: STUART & MAURY, INC. - New
 $2,250,000Active6 beds 7 baths5,178 sq. ft.
$2,250,000Active6 beds 7 baths5,178 sq. ft.9309 Lindale Dr, BETHESDA, MD 20817
MLS# MDMC2201922Listed by: PEARSON SMITH REALTY, LLC - Coming Soon
 $6,999,000Coming Soon8 beds 10 baths
$6,999,000Coming Soon8 beds 10 baths5900 Kennedy Dr, CHEVY CHASE, MD 20815
MLS# MDMC2200528Listed by: TTR SOTHEBY'S INTERNATIONAL REALTY - Open Sun, 1 to 3pmNew
 $865,000Active2 beds 2 baths1,768 sq. ft.
$865,000Active2 beds 2 baths1,768 sq. ft.4960 Sentinel Dr #10-302, BETHESDA, MD 20816
MLS# MDMC2201678Listed by: LONG & FOSTER REAL ESTATE, INC. - Coming SoonOpen Sun, 10am to 12pm
 $1,390,000Coming Soon4 beds 4 baths
$1,390,000Coming Soon4 beds 4 baths151 Winsome Cir, BETHESDA, MD 20814
MLS# MDMC2199992Listed by: AB & CO REALTORS, INC. - New
 $989,000Active2 beds 2 baths1,900 sq. ft.
$989,000Active2 beds 2 baths1,900 sq. ft.5303 Wakefield Rd, BETHESDA, MD 20816
MLS# MDMC2201016Listed by: COMPASS - New
 $1,238,950Active3 beds 4 baths1,690 sq. ft.
$1,238,950Active3 beds 4 baths1,690 sq. ft.5366 Zenith Olook, BETHESDA, MD 20816
MLS# MDMC2201710Listed by: EYA MARKETING, LLC - Coming SoonOpen Sat, 1 to 3pm
 $1,239,000Coming Soon4 beds 3 baths
$1,239,000Coming Soon4 beds 3 baths5813 Ogden Ct, BETHESDA, MD 20816
MLS# MDMC2201048Listed by: STUART & MAURY, INC. - New
 $1,949,000Active6 beds 6 baths5,000 sq. ft.
$1,949,000Active6 beds 6 baths5,000 sq. ft.5128 Wissioming Rd, BETHESDA, MD 20816
MLS# MDMC2201008Listed by: COMPASS
