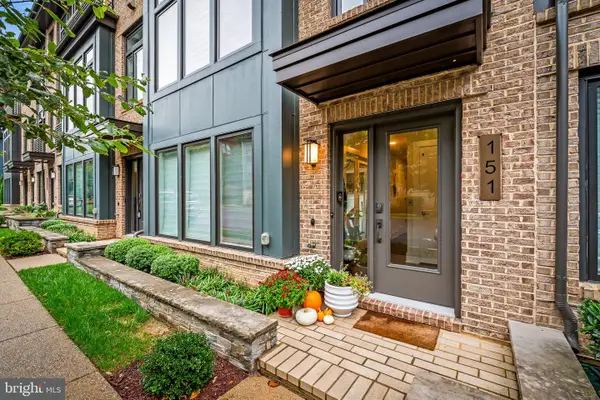8603 Erdem Pl, Bethesda, MD 20815
Local realty services provided by:Better Homes and Gardens Real Estate Community Realty
8603 Erdem Pl,Bethesda, MD 20815
$1,927,000
- 4 Beds
- 4 Baths
- 3,586 sq. ft.
- Townhouse
- Active
Listed by:nicole mcmillan
Office:toll md realty, llc.
MLS#:MDMC2201382
Source:BRIGHTMLS
Price summary
- Price:$1,927,000
- Price per sq. ft.:$537.37
- Monthly HOA dues:$100
About this home
Discover refined living in this spacious four-level elevator home, thoughtfully designed to accommodate a variety of lifestyles with its versatile layout and elegant finishes. The entry level features a private bedroom with ensuite bath—perfect for guests or multi-generational living—alongside a large flex room ideal for a home office, gym, or media room. Upstairs, the open-concept main living area boasts a sophisticated great room, casual dining space, and a beautifully appointed kitchen with a large island, walk-in pantry, and direct access to a covered porch for seamless indoor-outdoor living. The luxurious primary suite includes a spacious walk-in closet and spa-inspired bath with a dual-sink vanity, oversized shower with built-in seat, and private water closet. Two additional bedrooms share a full bath with dual vanities, while the convenient bedroom-level laundry adds everyday ease. The crown jewel is the rooftop terrace, complete with a cozy fireplace, retractable awning, and breathtaking western views—perfect for entertaining or unwinding under the stars. With elevator access to all floors, oak-stained stairs with modern iron railings, a private backyard, and the opportunity to personalize interior finishes at our Design Studio, this home combines luxury, functionality, and comfort in every detail.
Contact an agent
Home facts
- Year built:2026
- Listing ID #:MDMC2201382
- Added:5 day(s) ago
- Updated:September 30, 2025 at 01:47 PM
Rooms and interior
- Bedrooms:4
- Total bathrooms:4
- Full bathrooms:3
- Half bathrooms:1
- Living area:3,586 sq. ft.
Heating and cooling
- Cooling:Programmable Thermostat
- Heating:Electric, Natural Gas, Programmable Thermostat
Structure and exterior
- Roof:Architectural Shingle
- Year built:2026
- Building area:3,586 sq. ft.
- Lot area:0.05 Acres
Schools
- High school:BETHESDA-CHEVY CHASE
- Middle school:SILVER CREEK
- Elementary school:ROSEMARY HILLS
Utilities
- Water:Public
- Sewer:Public Sewer
Finances and disclosures
- Price:$1,927,000
- Price per sq. ft.:$537.37
New listings near 8603 Erdem Pl
- New
 $1,000,000Active5 beds 3 baths3,092 sq. ft.
$1,000,000Active5 beds 3 baths3,092 sq. ft.8617 Carlynn Dr, BETHESDA, MD 20817
MLS# MDMC2201932Listed by: BERKSHIRE HATHAWAY HOMESERVICES PENFED REALTY - Open Sat, 1 to 4pmNew
 $1,545,000Active4 beds 5 baths3,340 sq. ft.
$1,545,000Active4 beds 5 baths3,340 sq. ft.5205 Westpath Way, BETHESDA, MD 20816
MLS# MDMC2199500Listed by: STUART & MAURY, INC. - New
 $2,250,000Active6 beds 7 baths5,178 sq. ft.
$2,250,000Active6 beds 7 baths5,178 sq. ft.9309 Lindale Dr, BETHESDA, MD 20817
MLS# MDMC2201922Listed by: PEARSON SMITH REALTY, LLC - Coming Soon
 $6,999,000Coming Soon8 beds 10 baths
$6,999,000Coming Soon8 beds 10 baths5900 Kennedy Dr, CHEVY CHASE, MD 20815
MLS# MDMC2200528Listed by: TTR SOTHEBY'S INTERNATIONAL REALTY - Open Sun, 1 to 3pmNew
 $865,000Active2 beds 2 baths1,768 sq. ft.
$865,000Active2 beds 2 baths1,768 sq. ft.4960 Sentinel Dr #10-302, BETHESDA, MD 20816
MLS# MDMC2201678Listed by: LONG & FOSTER REAL ESTATE, INC. - Coming SoonOpen Sun, 10am to 12pm
 $1,390,000Coming Soon4 beds 4 baths
$1,390,000Coming Soon4 beds 4 baths151 Winsome Cir, BETHESDA, MD 20814
MLS# MDMC2199992Listed by: AB & CO REALTORS, INC. - New
 $989,000Active2 beds 2 baths1,900 sq. ft.
$989,000Active2 beds 2 baths1,900 sq. ft.5303 Wakefield Rd, BETHESDA, MD 20816
MLS# MDMC2201016Listed by: COMPASS - New
 $1,238,950Active3 beds 4 baths1,690 sq. ft.
$1,238,950Active3 beds 4 baths1,690 sq. ft.5366 Zenith Olook, BETHESDA, MD 20816
MLS# MDMC2201710Listed by: EYA MARKETING, LLC - Coming SoonOpen Sat, 1 to 3pm
 $1,239,000Coming Soon4 beds 3 baths
$1,239,000Coming Soon4 beds 3 baths5813 Ogden Ct, BETHESDA, MD 20816
MLS# MDMC2201048Listed by: STUART & MAURY, INC. - New
 $1,949,000Active6 beds 6 baths5,000 sq. ft.
$1,949,000Active6 beds 6 baths5,000 sq. ft.5128 Wissioming Rd, BETHESDA, MD 20816
MLS# MDMC2201008Listed by: COMPASS
