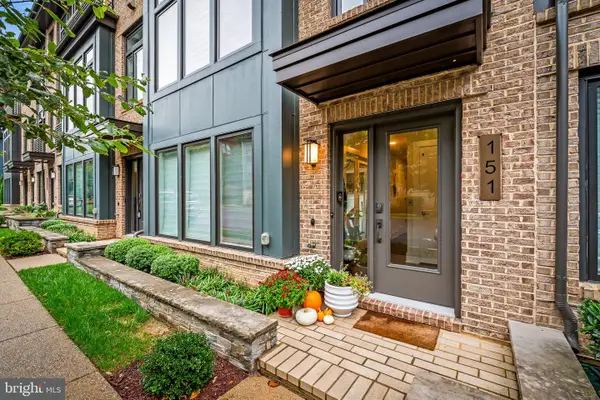8609 Erdem Pl, Bethesda, MD 20815
Local realty services provided by:Better Homes and Gardens Real Estate Reserve
8609 Erdem Pl,Bethesda, MD 20815
$1,916,000
- 3 Beds
- 4 Baths
- 3,586 sq. ft.
- Townhouse
- Active
Listed by:nicole mcmillan
Office:toll md realty, llc.
MLS#:MDMC2201388
Source:BRIGHTMLS
Price summary
- Price:$1,916,000
- Price per sq. ft.:$534.3
- Monthly HOA dues:$100
About this home
Offering the perfect blend of luxury, comfort, and functionality, this thoughtfully designed home spans four beautifully appointed levels—each seamlessly connected by a private elevator. With the opportunity to personalize interior finishes at our Design Studio, you can truly make this home your own from the start. The entry-level features a versatile flex room with a powder room, ideal for a home office, fitness space, or both. On the second floor, the expansive chef’s kitchen impresses with 10’ ceilings, a large center island with breakfast bar, walk-in pantry, and generous cabinet space, flowing into the elegant great room with a sleek linear fireplace. A wall of stacking sliders opens to a covered porch for effortless indoor-outdoor living, while a bright dining area and additional flex space offer endless possibilities. Upstairs, the primary suite is a true retreat with a tray ceiling detail, spacious walk-in closet, and spa-inspired bath featuring a dual-sink vanity, frameless shower with built-in seat, linen storage, and private water closet. Two additional bedrooms share a stylish hall bath with dual sinks, and a laundry room adds convenience. The fourth-floor rooftop terrace is an entertainer’s dream with a retractable awning and outdoor fireplace—perfect for year-round enjoyment. Additional highlights include oak-stained stairs with modern iron railings, a second-floor powder room, a ground-floor drop zone, and an unbeatable location within walking distance of Chevy Chase Lake retail, and just minutes from Bethesda Row, The Shops at Wisconsin Place, and Chevy Chase Pavilion.
Contact an agent
Home facts
- Year built:2026
- Listing ID #:MDMC2201388
- Added:5 day(s) ago
- Updated:September 30, 2025 at 01:59 PM
Rooms and interior
- Bedrooms:3
- Total bathrooms:4
- Full bathrooms:2
- Half bathrooms:2
- Living area:3,586 sq. ft.
Heating and cooling
- Cooling:Programmable Thermostat
- Heating:Electric, Natural Gas, Programmable Thermostat
Structure and exterior
- Roof:Architectural Shingle
- Year built:2026
- Building area:3,586 sq. ft.
Schools
- High school:BETHESDA-CHEVY CHASE
- Middle school:SILVER CREEK
- Elementary school:ROSEMARY HILLS
Utilities
- Water:Public
- Sewer:Public Sewer
Finances and disclosures
- Price:$1,916,000
- Price per sq. ft.:$534.3
New listings near 8609 Erdem Pl
- New
 $1,000,000Active5 beds 3 baths3,092 sq. ft.
$1,000,000Active5 beds 3 baths3,092 sq. ft.8617 Carlynn Dr, BETHESDA, MD 20817
MLS# MDMC2201932Listed by: BERKSHIRE HATHAWAY HOMESERVICES PENFED REALTY - Open Sat, 1 to 4pmNew
 $1,545,000Active4 beds 5 baths3,340 sq. ft.
$1,545,000Active4 beds 5 baths3,340 sq. ft.5205 Westpath Way, BETHESDA, MD 20816
MLS# MDMC2199500Listed by: STUART & MAURY, INC. - New
 $2,250,000Active6 beds 7 baths5,178 sq. ft.
$2,250,000Active6 beds 7 baths5,178 sq. ft.9309 Lindale Dr, BETHESDA, MD 20817
MLS# MDMC2201922Listed by: PEARSON SMITH REALTY, LLC - Coming Soon
 $6,999,000Coming Soon8 beds 10 baths
$6,999,000Coming Soon8 beds 10 baths5900 Kennedy Dr, CHEVY CHASE, MD 20815
MLS# MDMC2200528Listed by: TTR SOTHEBY'S INTERNATIONAL REALTY - Open Sun, 1 to 3pmNew
 $865,000Active2 beds 2 baths1,768 sq. ft.
$865,000Active2 beds 2 baths1,768 sq. ft.4960 Sentinel Dr #10-302, BETHESDA, MD 20816
MLS# MDMC2201678Listed by: LONG & FOSTER REAL ESTATE, INC. - Coming SoonOpen Sun, 10am to 12pm
 $1,390,000Coming Soon4 beds 4 baths
$1,390,000Coming Soon4 beds 4 baths151 Winsome Cir, BETHESDA, MD 20814
MLS# MDMC2199992Listed by: AB & CO REALTORS, INC. - New
 $989,000Active2 beds 2 baths1,900 sq. ft.
$989,000Active2 beds 2 baths1,900 sq. ft.5303 Wakefield Rd, BETHESDA, MD 20816
MLS# MDMC2201016Listed by: COMPASS - New
 $1,238,950Active3 beds 4 baths1,690 sq. ft.
$1,238,950Active3 beds 4 baths1,690 sq. ft.5366 Zenith Olook, BETHESDA, MD 20816
MLS# MDMC2201710Listed by: EYA MARKETING, LLC - Coming SoonOpen Sat, 1 to 3pm
 $1,239,000Coming Soon4 beds 3 baths
$1,239,000Coming Soon4 beds 3 baths5813 Ogden Ct, BETHESDA, MD 20816
MLS# MDMC2201048Listed by: STUART & MAURY, INC. - New
 $1,949,000Active6 beds 6 baths5,000 sq. ft.
$1,949,000Active6 beds 6 baths5,000 sq. ft.5128 Wissioming Rd, BETHESDA, MD 20816
MLS# MDMC2201008Listed by: COMPASS
