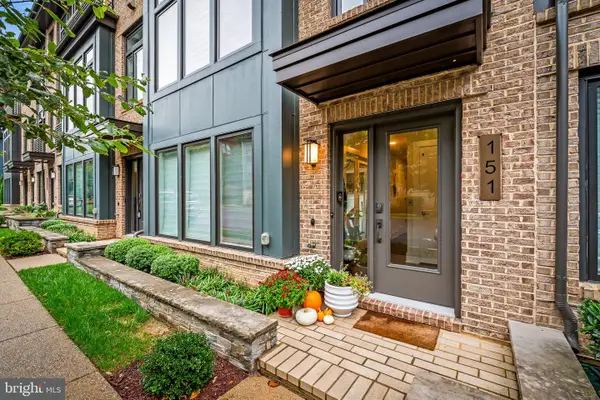8610 Erdem Pl, Bethesda, MD 20815
Local realty services provided by:Better Homes and Gardens Real Estate Cassidon Realty
8610 Erdem Pl,Bethesda, MD 20815
$1,553,000
- 4 Beds
- 4 Baths
- 2,523 sq. ft.
- Townhouse
- Active
Listed by:nicole mcmillan
Office:toll md realty, llc.
MLS#:MDMC2201360
Source:BRIGHTMLS
Price summary
- Price:$1,553,000
- Price per sq. ft.:$615.54
- Monthly HOA dues:$100
About this home
This home’s welcoming foyer leads to a first-floor bedroom, offering flexible options for guests, a home office, or personal retreat. The second level presents an open concept living area, where the spacious great room seamlessly transitions into the kitchen and casual dining space. This home features a deck off the main level, complete with a stacking slider door that enhances both style and functionality. The chef-inspired kitchen is designed for convenience and elegance, featuring an expansive center island with abundant counter and cabinet space, and a convenient walk-in pantry. The great room, with its cozy fireplace, provides the perfect spot to relax and unwind. On the third floor, the serene primary suite is a true retreat, boasting a tray ceiling that adds dimension and elegance, a spacious walk-in closet, and a luxurious bathroom with a dual-sink vanity, large shower with a seat, and a private water closet. Two charming secondary bedrooms are conveniently located near a full hall bath. The fourth-floor rooftop terrace is the perfect place to unwind, featuring a cozy outdoor fireplace and an awning that ensures comfort all year-round while providing stunning views of the community.
Contact an agent
Home facts
- Year built:2026
- Listing ID #:MDMC2201360
- Added:5 day(s) ago
- Updated:September 30, 2025 at 01:59 PM
Rooms and interior
- Bedrooms:4
- Total bathrooms:4
- Full bathrooms:3
- Half bathrooms:1
- Living area:2,523 sq. ft.
Heating and cooling
- Cooling:Programmable Thermostat
- Heating:Electric, Natural Gas, Programmable Thermostat
Structure and exterior
- Roof:Architectural Shingle
- Year built:2026
- Building area:2,523 sq. ft.
- Lot area:0.03 Acres
Schools
- High school:BETHESDA-CHEVY CHASE
- Middle school:SILVER CREEK
- Elementary school:ROSEMARY HILLS
Utilities
- Water:Public
- Sewer:Public Sewer
Finances and disclosures
- Price:$1,553,000
- Price per sq. ft.:$615.54
New listings near 8610 Erdem Pl
- New
 $1,000,000Active5 beds 3 baths3,092 sq. ft.
$1,000,000Active5 beds 3 baths3,092 sq. ft.8617 Carlynn Dr, BETHESDA, MD 20817
MLS# MDMC2201932Listed by: BERKSHIRE HATHAWAY HOMESERVICES PENFED REALTY - Open Sat, 1 to 4pmNew
 $1,545,000Active4 beds 5 baths3,340 sq. ft.
$1,545,000Active4 beds 5 baths3,340 sq. ft.5205 Westpath Way, BETHESDA, MD 20816
MLS# MDMC2199500Listed by: STUART & MAURY, INC. - New
 $2,250,000Active6 beds 7 baths5,178 sq. ft.
$2,250,000Active6 beds 7 baths5,178 sq. ft.9309 Lindale Dr, BETHESDA, MD 20817
MLS# MDMC2201922Listed by: PEARSON SMITH REALTY, LLC - Coming Soon
 $6,999,000Coming Soon8 beds 10 baths
$6,999,000Coming Soon8 beds 10 baths5900 Kennedy Dr, CHEVY CHASE, MD 20815
MLS# MDMC2200528Listed by: TTR SOTHEBY'S INTERNATIONAL REALTY - Open Sun, 1 to 3pmNew
 $865,000Active2 beds 2 baths1,768 sq. ft.
$865,000Active2 beds 2 baths1,768 sq. ft.4960 Sentinel Dr #10-302, BETHESDA, MD 20816
MLS# MDMC2201678Listed by: LONG & FOSTER REAL ESTATE, INC. - Coming SoonOpen Sun, 10am to 12pm
 $1,390,000Coming Soon4 beds 4 baths
$1,390,000Coming Soon4 beds 4 baths151 Winsome Cir, BETHESDA, MD 20814
MLS# MDMC2199992Listed by: AB & CO REALTORS, INC. - New
 $989,000Active2 beds 2 baths1,900 sq. ft.
$989,000Active2 beds 2 baths1,900 sq. ft.5303 Wakefield Rd, BETHESDA, MD 20816
MLS# MDMC2201016Listed by: COMPASS - New
 $1,238,950Active3 beds 4 baths1,690 sq. ft.
$1,238,950Active3 beds 4 baths1,690 sq. ft.5366 Zenith Olook, BETHESDA, MD 20816
MLS# MDMC2201710Listed by: EYA MARKETING, LLC - Coming SoonOpen Sat, 1 to 3pm
 $1,239,000Coming Soon4 beds 3 baths
$1,239,000Coming Soon4 beds 3 baths5813 Ogden Ct, BETHESDA, MD 20816
MLS# MDMC2201048Listed by: STUART & MAURY, INC. - New
 $1,949,000Active6 beds 6 baths5,000 sq. ft.
$1,949,000Active6 beds 6 baths5,000 sq. ft.5128 Wissioming Rd, BETHESDA, MD 20816
MLS# MDMC2201008Listed by: COMPASS
