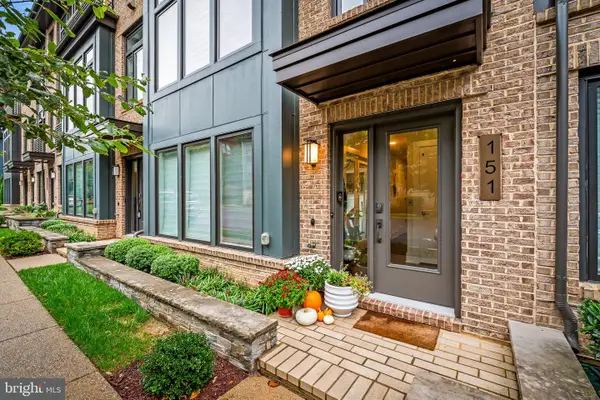8612 Erdem Pl, Bethesda, MD 20815
Local realty services provided by:Better Homes and Gardens Real Estate Cassidon Realty
8612 Erdem Pl,Bethesda, MD 20815
$1,564,000
- 3 Beds
- 4 Baths
- 2,523 sq. ft.
- Townhouse
- Active
Listed by:jonathan e. rundlett
Office:toll md realty, llc.
MLS#:MDMC2201300
Source:BRIGHTMLS
Price summary
- Price:$1,564,000
- Price per sq. ft.:$619.9
- Monthly HOA dues:$100
About this home
This elevator-equipped luxury townhome is truly stunning, thoughtfully designed with high-end touches throughout. The entry-level features a versatile bedroom - perfect as a guest suite, home office, or private retreat. On the second floor, you'll find a spacious, open-concept layout that seamlessly connects a chef-inspired kitchen, generous dining area, and an expansive great room—ideal for entertaining. A walk-in pantry and access to a covered deck complete the kitchen space, combining function and style. Upstairs, the third level offers two expansive primary suites, each with ample closet space and elegant ensuite baths, providing comfort and privacy. Take your private elevator all the way to the rooftop terrace, a true showstopper, featuring a retractable awning and cozy fireplace—perfect for year-round relaxation or hosting under the stars. Best of all, our design team has carefully hand-selected every finish, fixture, and material to reflect a sense of effortless luxury. From rich textures to refined color palettes, each choice is made to elevate the space and create a warm, sophisticated atmosphere that feels both timeless and uniquely personal. All this, just minutes from the premier shopping, dining, and vibrant energy of Chevy Chase, Friendship Heights, and Washington, D.C.
Contact an agent
Home facts
- Year built:2026
- Listing ID #:MDMC2201300
- Added:5 day(s) ago
- Updated:September 30, 2025 at 01:47 PM
Rooms and interior
- Bedrooms:3
- Total bathrooms:4
- Full bathrooms:3
- Half bathrooms:1
- Living area:2,523 sq. ft.
Heating and cooling
- Cooling:Central A/C, Zoned
- Heating:Electric, Natural Gas, Programmable Thermostat, Zoned
Structure and exterior
- Roof:Architectural Shingle
- Year built:2026
- Building area:2,523 sq. ft.
- Lot area:0.03 Acres
Schools
- High school:BETHESDA-CHEVY CHASE
- Middle school:SILVER CREEK
- Elementary school:ROSEMARY HILLS
Utilities
- Water:Public
- Sewer:Public Sewer
Finances and disclosures
- Price:$1,564,000
- Price per sq. ft.:$619.9
New listings near 8612 Erdem Pl
- New
 $1,000,000Active5 beds 3 baths3,092 sq. ft.
$1,000,000Active5 beds 3 baths3,092 sq. ft.8617 Carlynn Dr, BETHESDA, MD 20817
MLS# MDMC2201932Listed by: BERKSHIRE HATHAWAY HOMESERVICES PENFED REALTY - Open Sat, 1 to 4pmNew
 $1,545,000Active4 beds 5 baths3,340 sq. ft.
$1,545,000Active4 beds 5 baths3,340 sq. ft.5205 Westpath Way, BETHESDA, MD 20816
MLS# MDMC2199500Listed by: STUART & MAURY, INC. - New
 $2,250,000Active6 beds 7 baths5,178 sq. ft.
$2,250,000Active6 beds 7 baths5,178 sq. ft.9309 Lindale Dr, BETHESDA, MD 20817
MLS# MDMC2201922Listed by: PEARSON SMITH REALTY, LLC - Coming Soon
 $6,999,000Coming Soon8 beds 10 baths
$6,999,000Coming Soon8 beds 10 baths5900 Kennedy Dr, CHEVY CHASE, MD 20815
MLS# MDMC2200528Listed by: TTR SOTHEBY'S INTERNATIONAL REALTY - Open Sun, 1 to 3pmNew
 $865,000Active2 beds 2 baths1,768 sq. ft.
$865,000Active2 beds 2 baths1,768 sq. ft.4960 Sentinel Dr #10-302, BETHESDA, MD 20816
MLS# MDMC2201678Listed by: LONG & FOSTER REAL ESTATE, INC. - Coming SoonOpen Sun, 10am to 12pm
 $1,390,000Coming Soon4 beds 4 baths
$1,390,000Coming Soon4 beds 4 baths151 Winsome Cir, BETHESDA, MD 20814
MLS# MDMC2199992Listed by: AB & CO REALTORS, INC. - New
 $989,000Active2 beds 2 baths1,900 sq. ft.
$989,000Active2 beds 2 baths1,900 sq. ft.5303 Wakefield Rd, BETHESDA, MD 20816
MLS# MDMC2201016Listed by: COMPASS - New
 $1,238,950Active3 beds 4 baths1,690 sq. ft.
$1,238,950Active3 beds 4 baths1,690 sq. ft.5366 Zenith Olook, BETHESDA, MD 20816
MLS# MDMC2201710Listed by: EYA MARKETING, LLC - Coming SoonOpen Sat, 1 to 3pm
 $1,239,000Coming Soon4 beds 3 baths
$1,239,000Coming Soon4 beds 3 baths5813 Ogden Ct, BETHESDA, MD 20816
MLS# MDMC2201048Listed by: STUART & MAURY, INC. - New
 $1,949,000Active6 beds 6 baths5,000 sq. ft.
$1,949,000Active6 beds 6 baths5,000 sq. ft.5128 Wissioming Rd, BETHESDA, MD 20816
MLS# MDMC2201008Listed by: COMPASS
