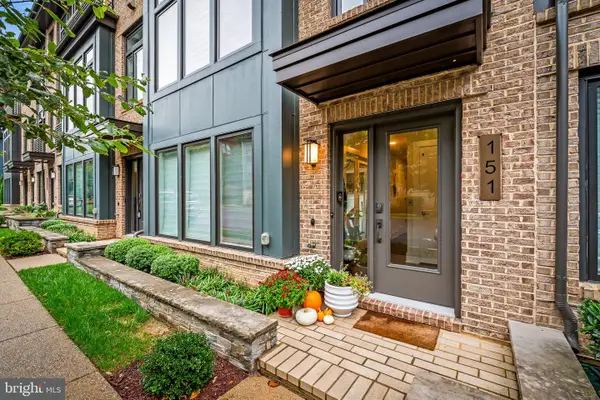9309 E Parkhill Dr, Bethesda, MD 20814
Local realty services provided by:Better Homes and Gardens Real Estate Reserve
9309 E Parkhill Dr,Bethesda, MD 20814
$875,000
- 5 Beds
- 3 Baths
- 2,588 sq. ft.
- Single family
- Pending
Listed by:elizabeth n mandle
Office:compass
MLS#:MDMC2183130
Source:BRIGHTMLS
Price summary
- Price:$875,000
- Price per sq. ft.:$338.1
About this home
Welcome home to 9309 E Parkhill Drive, a beautifully updated five-bedroom, three-bathroom home located in the highly sought-after Parkview neighborhood of Bethesda. Offering over 2,500 square feet of thoughtfully designed living space on a large lot, this home perfectly blends modern comfort with eco-conscious upgrades—all within the convenience of the Beltway.
Step inside to an open-concept main level featuring gleaming hardwood floors, abundant natural light, and a seamless flow ideal for both everyday living and entertaining. The gourmet kitchen is a standout, complete with quartz countertops, smart Samsung appliances, and easy access to a spacious deck and newly paved patio—perfect for hosting gatherings or enjoying an evening outdoors.
Downstairs, the fully finished walkout lower level provides incredible flexibility with two additional bedrooms, dual living areas, a full bathroom, and a private kitchenette. Whether you're accommodating guests, extended family, or looking for rental income potential, this level offers both comfort and privacy.
This home also boasts a host of modern upgrades including energy-saving solar panels, an updated electric panel, dual laundry areas, and spa-inspired bathrooms. Modern windows throughout add a sense of tranquility, while off-street parking and ample storage provide convenience. The lush, flat backyard, framed by vibrant foliage, offers a private oasis just minutes from local parks, scenic trails, and major commuting routes.
Contact an agent
Home facts
- Year built:1955
- Listing ID #:MDMC2183130
- Added:122 day(s) ago
- Updated:September 29, 2025 at 07:35 AM
Rooms and interior
- Bedrooms:5
- Total bathrooms:3
- Full bathrooms:3
- Living area:2,588 sq. ft.
Heating and cooling
- Cooling:Central A/C
- Heating:Baseboard - Electric, Central, Electric, Forced Air
Structure and exterior
- Year built:1955
- Building area:2,588 sq. ft.
- Lot area:0.2 Acres
Utilities
- Water:Public
- Sewer:Public Sewer
Finances and disclosures
- Price:$875,000
- Price per sq. ft.:$338.1
- Tax amount:$9,581 (2024)
New listings near 9309 E Parkhill Dr
- Coming Soon
 $6,999,000Coming Soon8 beds 10 baths
$6,999,000Coming Soon8 beds 10 baths5900 Kennedy Dr, CHEVY CHASE, MD 20815
MLS# MDMC2200528Listed by: TTR SOTHEBY'S INTERNATIONAL REALTY - Coming SoonOpen Sun, 1 to 3pm
 $865,000Coming Soon2 beds 2 baths
$865,000Coming Soon2 beds 2 baths4960 Sentinel Dr #10-302, BETHESDA, MD 20816
MLS# MDMC2201678Listed by: LONG & FOSTER REAL ESTATE, INC. - Coming SoonOpen Sun, 10am to 12pm
 $1,390,000Coming Soon4 beds 4 baths
$1,390,000Coming Soon4 beds 4 baths151 Winsome Cir, BETHESDA, MD 20814
MLS# MDMC2199992Listed by: AB & CO REALTORS, INC. - New
 $989,000Active2 beds 2 baths1,900 sq. ft.
$989,000Active2 beds 2 baths1,900 sq. ft.5303 Wakefield Rd, BETHESDA, MD 20816
MLS# MDMC2201016Listed by: COMPASS - New
 $1,238,950Active3 beds 4 baths1,690 sq. ft.
$1,238,950Active3 beds 4 baths1,690 sq. ft.5366 Zenith Olook, BETHESDA, MD 20816
MLS# MDMC2201710Listed by: EYA MARKETING, LLC - Coming SoonOpen Sat, 1 to 3pm
 $1,239,000Coming Soon4 beds 3 baths
$1,239,000Coming Soon4 beds 3 baths5813 Ogden Ct, BETHESDA, MD 20816
MLS# MDMC2201048Listed by: STUART & MAURY, INC. - New
 $1,949,000Active6 beds 6 baths5,000 sq. ft.
$1,949,000Active6 beds 6 baths5,000 sq. ft.5128 Wissioming Rd, BETHESDA, MD 20816
MLS# MDMC2201008Listed by: COMPASS - New
 $895,000Active4 beds 5 baths2,210 sq. ft.
$895,000Active4 beds 5 baths2,210 sq. ft.9518 Old Georgetown Rd, BETHESDA, MD 20814
MLS# MDMC2201176Listed by: RE/MAX REALTY SERVICES - Coming Soon
 $2,499,000Coming Soon6 beds 6 baths
$2,499,000Coming Soon6 beds 6 baths7100 Deer Crossing Ct, BETHESDA, MD 20817
MLS# MDMC2201726Listed by: WASHINGTON FINE PROPERTIES, LLC - Coming Soon
 $1,960,000Coming Soon6 beds 6 baths
$1,960,000Coming Soon6 beds 6 baths5707 Northfield Rd, BETHESDA, MD 20817
MLS# MDMC2201716Listed by: LONG & FOSTER REAL ESTATE, INC.
