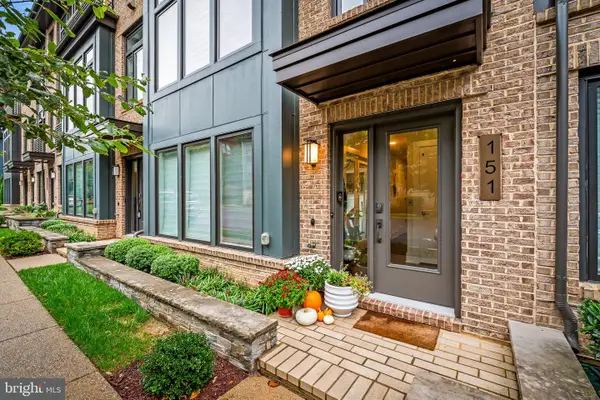9705 Brixton Ln, Bethesda, MD 20817
Local realty services provided by:Better Homes and Gardens Real Estate Maturo
9705 Brixton Ln,Bethesda, MD 20817
$2,199,000
- 5 Beds
- 5 Baths
- 4,529 sq. ft.
- Single family
- Active
Listed by:jeremy e lichtenstein
Office:rlah @properties
MLS#:MDMC2182602
Source:BRIGHTMLS
Price summary
- Price:$2,199,000
- Price per sq. ft.:$485.54
About this home
Stunning arts and crafts colonial built by award winning Douglas Construction Group in sought after Fernwood. This home boasts 5 bedrooms and 4.5 bathrooms with upscale finishes throughout. Inviting Living Room, oversized Dining Room, sun drenched Family Room with fireplace and built-ins, lovely Den, Gourmet Chef’s Kitchen with center island, breakfast area, pantry, Butler’s Pantry, a spacious Mud Room with bench and cubbies and a powder room all on the main level. The second level features a delightful Primary Suite with dual walk-in closets and an exquisite spa bath with soaking tub, glass enclosed shower and two vanities. A Family/Homework-Study area, 3 additional generously sized Bedrooms, 2 more custom bathrooms, and a large laundry room are also on the second level. The lower level includes a 5th bedroom, full bathroom, expansive recreation room, exercise room, storage room and a dry bar with a beverage refrigerator. Additional features include a deck overlooking the beautiful backyard and an attached 2 car garage. Part of the Walter Johnson High School Cluster. October 2025 delivery.
Contact an agent
Home facts
- Year built:2025
- Listing ID #:MDMC2182602
- Added:125 day(s) ago
- Updated:September 30, 2025 at 01:47 PM
Rooms and interior
- Bedrooms:5
- Total bathrooms:5
- Full bathrooms:4
- Half bathrooms:1
- Living area:4,529 sq. ft.
Heating and cooling
- Cooling:Central A/C
- Heating:Forced Air, Natural Gas
Structure and exterior
- Roof:Asphalt, Shingle
- Year built:2025
- Building area:4,529 sq. ft.
- Lot area:0.28 Acres
Schools
- High school:WALTER JOHNSON
- Middle school:NORTH BETHESDA
- Elementary school:ASHBURTON
Utilities
- Water:Public
- Sewer:Public Sewer
Finances and disclosures
- Price:$2,199,000
- Price per sq. ft.:$485.54
- Tax amount:$26,699 (2025)
New listings near 9705 Brixton Ln
- New
 $1,000,000Active5 beds 3 baths3,092 sq. ft.
$1,000,000Active5 beds 3 baths3,092 sq. ft.8617 Carlynn Dr, BETHESDA, MD 20817
MLS# MDMC2201932Listed by: BERKSHIRE HATHAWAY HOMESERVICES PENFED REALTY - Open Sat, 1 to 4pmNew
 $1,545,000Active4 beds 5 baths3,340 sq. ft.
$1,545,000Active4 beds 5 baths3,340 sq. ft.5205 Westpath Way, BETHESDA, MD 20816
MLS# MDMC2199500Listed by: STUART & MAURY, INC. - New
 $2,250,000Active6 beds 7 baths5,178 sq. ft.
$2,250,000Active6 beds 7 baths5,178 sq. ft.9309 Lindale Dr, BETHESDA, MD 20817
MLS# MDMC2201922Listed by: PEARSON SMITH REALTY, LLC - Coming Soon
 $6,999,000Coming Soon8 beds 10 baths
$6,999,000Coming Soon8 beds 10 baths5900 Kennedy Dr, CHEVY CHASE, MD 20815
MLS# MDMC2200528Listed by: TTR SOTHEBY'S INTERNATIONAL REALTY - Open Sun, 1 to 3pmNew
 $865,000Active2 beds 2 baths1,768 sq. ft.
$865,000Active2 beds 2 baths1,768 sq. ft.4960 Sentinel Dr #10-302, BETHESDA, MD 20816
MLS# MDMC2201678Listed by: LONG & FOSTER REAL ESTATE, INC. - Coming SoonOpen Sun, 10am to 12pm
 $1,390,000Coming Soon4 beds 4 baths
$1,390,000Coming Soon4 beds 4 baths151 Winsome Cir, BETHESDA, MD 20814
MLS# MDMC2199992Listed by: AB & CO REALTORS, INC. - New
 $989,000Active2 beds 2 baths1,900 sq. ft.
$989,000Active2 beds 2 baths1,900 sq. ft.5303 Wakefield Rd, BETHESDA, MD 20816
MLS# MDMC2201016Listed by: COMPASS - New
 $1,238,950Active3 beds 4 baths1,690 sq. ft.
$1,238,950Active3 beds 4 baths1,690 sq. ft.5366 Zenith Olook, BETHESDA, MD 20816
MLS# MDMC2201710Listed by: EYA MARKETING, LLC - Coming SoonOpen Sat, 1 to 3pm
 $1,239,000Coming Soon4 beds 3 baths
$1,239,000Coming Soon4 beds 3 baths5813 Ogden Ct, BETHESDA, MD 20816
MLS# MDMC2201048Listed by: STUART & MAURY, INC. - New
 $1,949,000Active6 beds 6 baths5,000 sq. ft.
$1,949,000Active6 beds 6 baths5,000 sq. ft.5128 Wissioming Rd, BETHESDA, MD 20816
MLS# MDMC2201008Listed by: COMPASS
