21438 Ridenour Rd, BOONSBORO, MD 21713
Local realty services provided by:Better Homes and Gardens Real Estate Community Realty
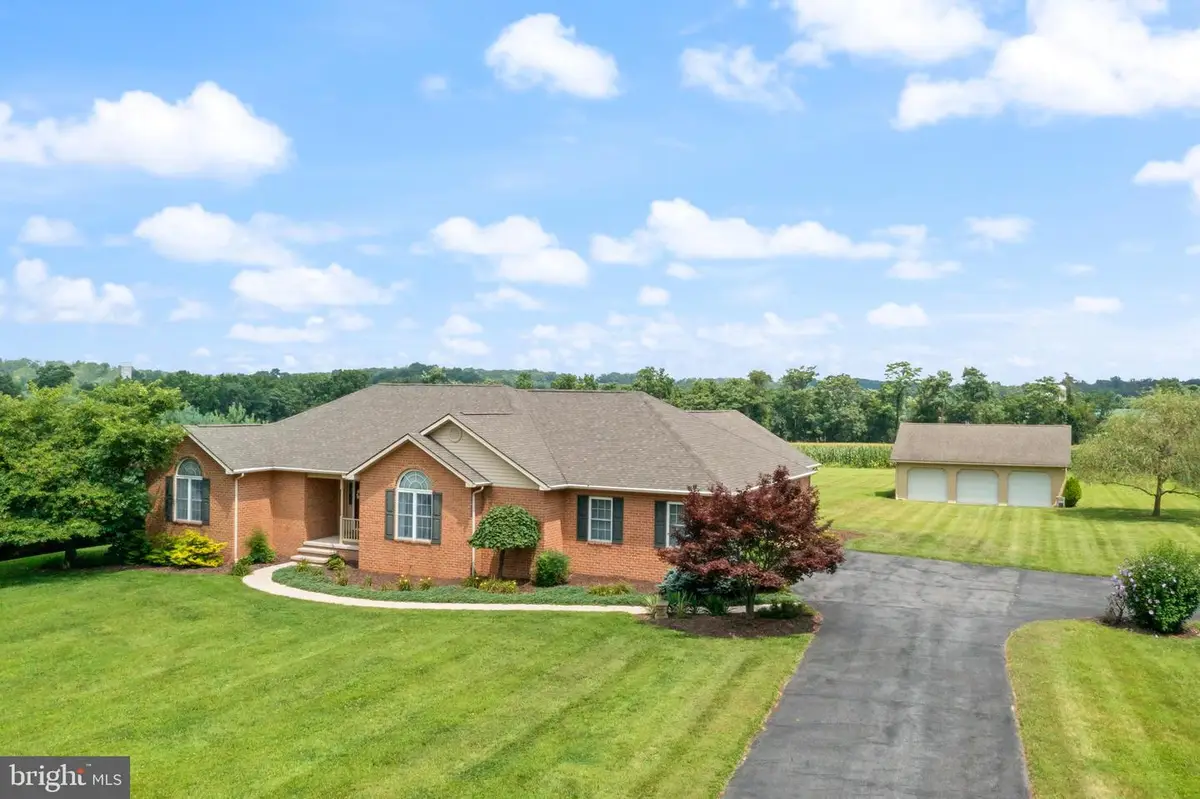
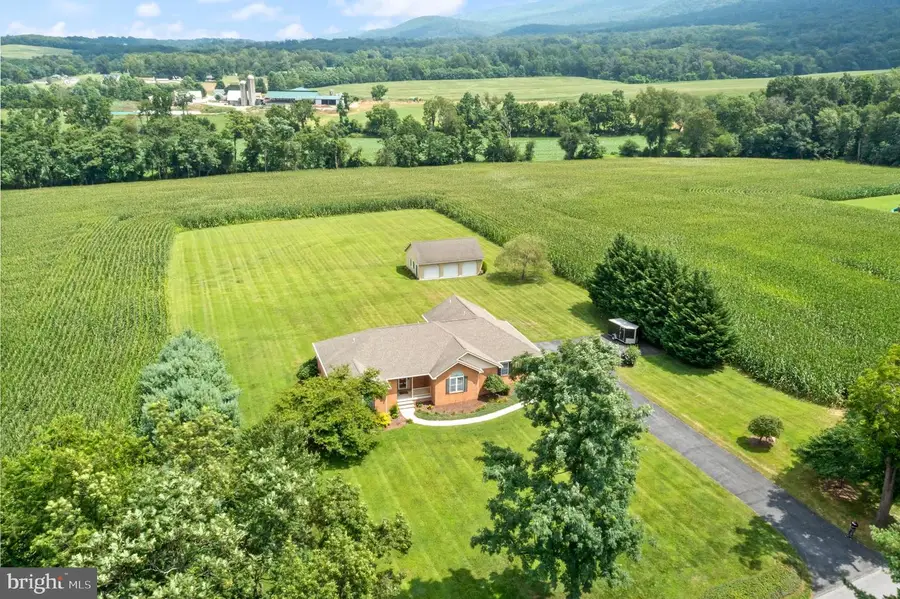
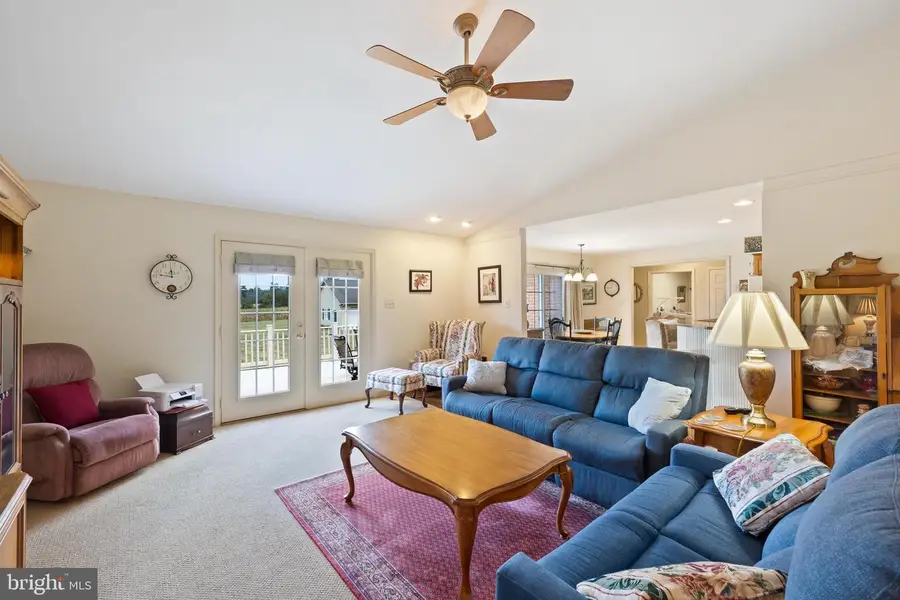
21438 Ridenour Rd,BOONSBORO, MD 21713
$799,000
- 3 Beds
- 3 Baths
- 2,713 sq. ft.
- Single family
- Active
Listed by:barbara j swanhart
Office:samson properties
MLS#:MDWA2030200
Source:BRIGHTMLS
Price summary
- Price:$799,000
- Price per sq. ft.:$294.51
About this home
NO HOA RULES OR MONTHLY FEE'S - LOW TAXES - EASY ACCESS TO interstate 70.
Nothing but quality materials and craftsmanship throughout this CUSTOM BUILT- ALL BRICK rancher.
4674 sq/ft home with 2337 sq/ft of living area on main level, a complete guest suite in lower level and lots of additional space that can be finished.
Built to accommodate wheelchair access. 36" interior doors, 48" hallways, high toilets, large shower pan, ramp in into home from attached garage.
Private 1.85 acres - Attached 2-car garage and detached 3 car garage w/ 240 electric & a storage shed.
MAIN LEVEL: built with open space as a priority
Kitchen- granite counters, oak cabinets
Breakfast room- sliders out to large back patio.
Dining room - hardwood floors, cathedral ceiling
Living Room - HUGE! hardwood floors, vaulted ceiling
Laundry Room - direct access to outside, deep sink, cabinets/counters galor
split bedroom design - Master on one side, 2 additional bedrooms & bath on the other side of home.
Master bedroom- hardwood floors, attached bath, huge walk in closet
Bedroom #2 - cathedral ceiling, hardwood floors, walk in closet
Bedroom #3 - hardwood floors
Buddy Bath - connects bedroom 2 & 3
LOWER LEVEL:
Fully finished in-law suite with a sitting area, attached bath & walk in closet
High ceilings in unfinished area will make it easy to add additional living space
Extra wide walk up stairs to backyard
Large safe conveys with home
3 BAY DETACHED GARAGE
work benches * sided with T1/11 ready for brick installation * 240 electric
DETACHED SHED
wood floor * T1/11 siding
Heat pump, water heater, water softener & UV light services regularly
Contact an agent
Home facts
- Year built:2004
- Listing Id #:MDWA2030200
- Added:21 day(s) ago
- Updated:August 15, 2025 at 01:53 PM
Rooms and interior
- Bedrooms:3
- Total bathrooms:3
- Full bathrooms:3
- Living area:2,713 sq. ft.
Heating and cooling
- Cooling:Ceiling Fan(s), Central A/C
- Heating:Electric, Heat Pump(s)
Structure and exterior
- Year built:2004
- Building area:2,713 sq. ft.
- Lot area:1.85 Acres
Utilities
- Water:Well
- Sewer:Gravity Sept Fld
Finances and disclosures
- Price:$799,000
- Price per sq. ft.:$294.51
- Tax amount:$5,163 (2024)
New listings near 21438 Ridenour Rd
- Coming Soon
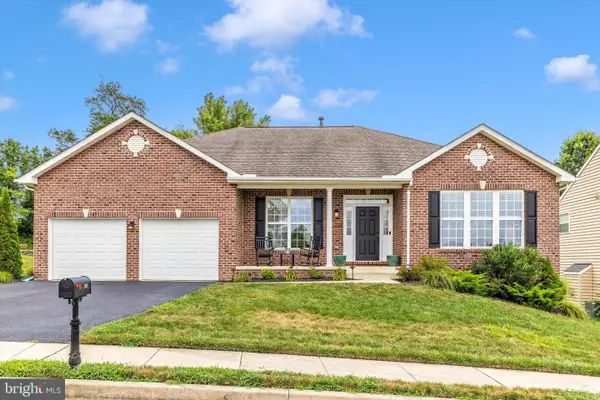 $475,000Coming Soon3 beds 2 baths
$475,000Coming Soon3 beds 2 baths203 Tiger Way, BOONSBORO, MD 21713
MLS# MDWA2030816Listed by: REAL BROKER, LLC - - Coming Soon
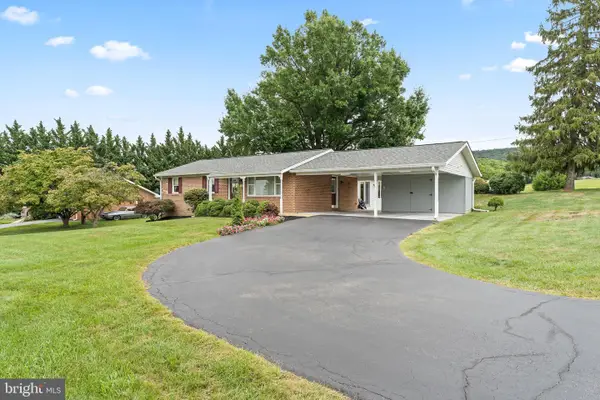 $348,000Coming Soon3 beds 1 baths
$348,000Coming Soon3 beds 1 baths8003 Mapleville Rd, BOONSBORO, MD 21713
MLS# MDWA2030824Listed by: THE GLOCKER GROUP REALTY RESULTS 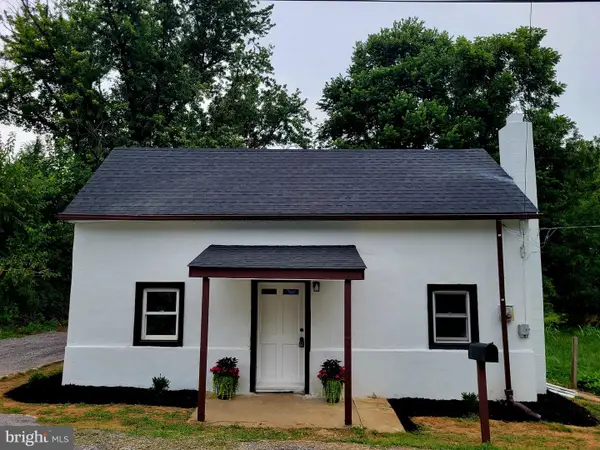 $225,000Pending3 beds 1 baths1,054 sq. ft.
$225,000Pending3 beds 1 baths1,054 sq. ft.18008 Davis Ln, BOONSBORO, MD 21713
MLS# MDWA2030676Listed by: SAVE 6, INCORPORATED- New
 $350,000Active3 beds 1 baths1,365 sq. ft.
$350,000Active3 beds 1 baths1,365 sq. ft.16 Ford Ave, BOONSBORO, MD 21713
MLS# MDWA2030578Listed by: RE/MAX RESULTS - New
 $375,000Active2 beds 2 baths1,592 sq. ft.
$375,000Active2 beds 2 baths1,592 sq. ft.20724 Netz Rd, BOONSBORO, MD 21713
MLS# MDWA2030480Listed by: KELLER WILLIAMS KEYSTONE REALTY - Coming Soon
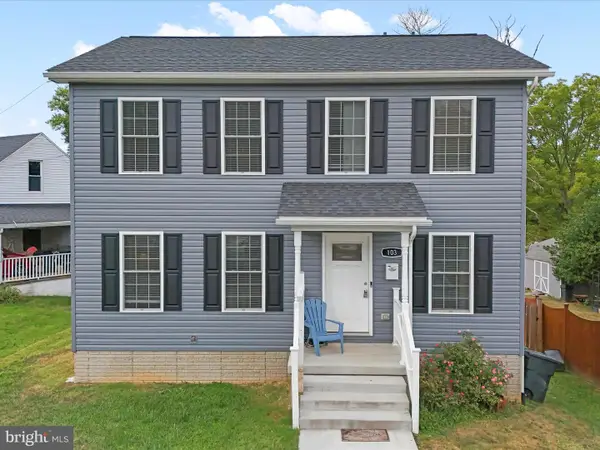 $430,000Coming Soon3 beds 3 baths
$430,000Coming Soon3 beds 3 baths103 Saint Paul St, BOONSBORO, MD 21713
MLS# MDWA2030580Listed by: THE KW COLLECTIVE 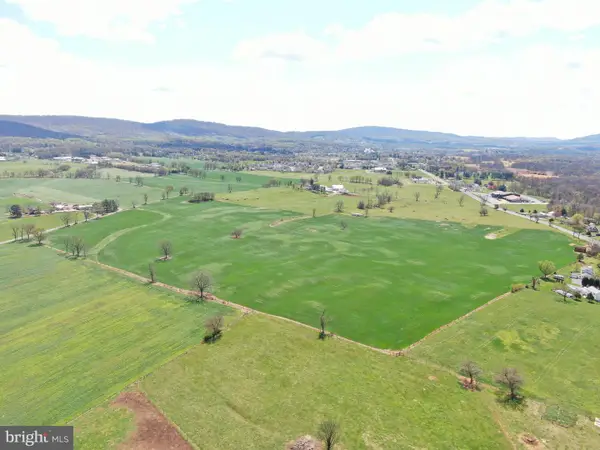 $699,900Pending49.41 Acres
$699,900Pending49.41 AcresTract 1: 49.41+/- Acres Old National Pike, BOONSBORO, MD 21713
MLS# MDWA2027768Listed by: HURLEY REAL ESTATE & AUCTIONS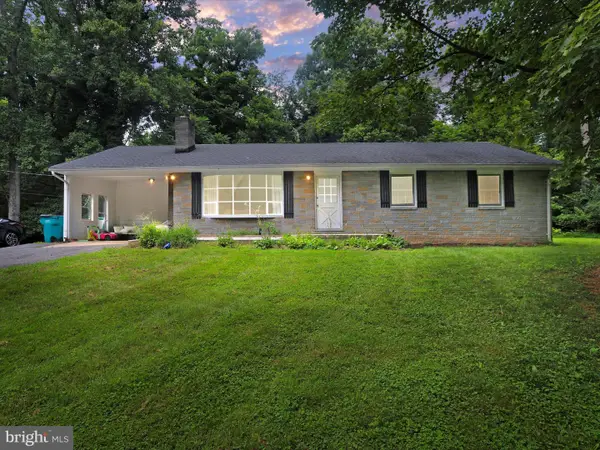 $499,000Active5 beds 2 baths2,019 sq. ft.
$499,000Active5 beds 2 baths2,019 sq. ft.18332 Manor Church Rd, BOONSBORO, MD 21713
MLS# MDWA2030388Listed by: TAYLOR PROPERTIES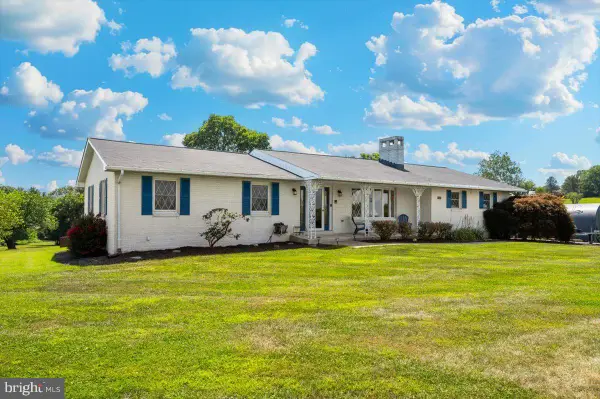 $509,900Active3 beds 2 baths2,061 sq. ft.
$509,900Active3 beds 2 baths2,061 sq. ft.19845 Toms Rd, BOONSBORO, MD 21713
MLS# MDWA2030310Listed by: SAMSON PROPERTIES
