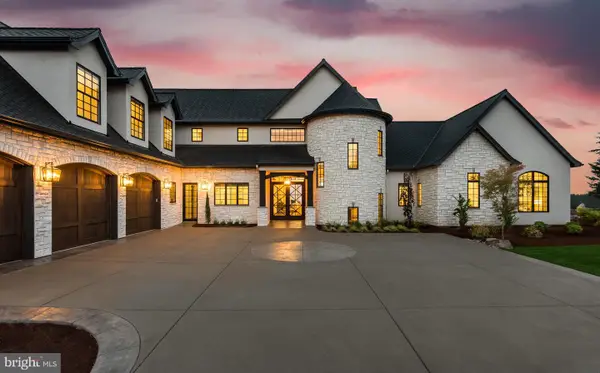11269 Raging Brook Dr #258, Bowie, MD 20720
Local realty services provided by:Better Homes and Gardens Real Estate Murphy & Co.
Listed by:erin e clark
Office:long & foster real estate, inc.
MLS#:MDPG2161698
Source:BRIGHTMLS
Price summary
- Price:$260,000
- Price per sq. ft.:$241.86
About this home
Step into this meticulously maintained and thoughtfully upgraded condo offering modern comfort and move-in ready. Featuring a freshly painted interior, new LVP flooring and carpet, and an updated bathroom vanity and toilet, this home is truly turnkey. The kitchen boasts all-new appliances and light fixtures, a large pantry, and a spacious dining area—perfect for both daily living and entertaining. Enjoy added upgrades like custom Levolor cordless faux wood blinds, custom closets, new windows, new roof, and a new attic insulation system. Relax in the cozy electric fireplace heater or step out onto your private balcony with additional storage closets for convenience. This condo also offers a private home entry, assigned parking, and access to amazing community amenities: a pool, basketball and tennis courts, and Fairwood Community Park. Located minutes from Vista Gardens Marketplace, Bowie Town Center, Bowie High School, and Bowie State University, you’ll love the ease of access to shopping, dining, and major commuter routes. Don’t miss this incredible opportunity to own a stylish, upgraded home in a vibrant community!
Contact an agent
Home facts
- Year built:1991
- Listing ID #:MDPG2161698
- Added:59 day(s) ago
- Updated:September 29, 2025 at 07:35 AM
Rooms and interior
- Bedrooms:1
- Total bathrooms:1
- Full bathrooms:1
- Living area:1,075 sq. ft.
Heating and cooling
- Cooling:Central A/C
- Heating:Central, Electric, Heat Pump - Electric BackUp
Structure and exterior
- Year built:1991
- Building area:1,075 sq. ft.
- Lot area:0.09 Acres
Utilities
- Water:Public
- Sewer:Public Sewer
Finances and disclosures
- Price:$260,000
- Price per sq. ft.:$241.86
- Tax amount:$2,711 (2024)
New listings near 11269 Raging Brook Dr #258
- Coming Soon
 $335,000Coming Soon2 beds 1 baths
$335,000Coming Soon2 beds 1 baths8711 Chestnut Ave, BOWIE, MD 20720
MLS# MDPG2177448Listed by: EXP REALTY, LLC - Coming Soon
 $1,189,900Coming Soon6 beds 5 baths
$1,189,900Coming Soon6 beds 5 baths428 Meadow Dr, BOWIE, MD 20716
MLS# MDPG2177360Listed by: KELLER WILLIAMS PREFERRED PROPERTIES - Coming Soon
 $495,000Coming Soon3 beds 3 baths
$495,000Coming Soon3 beds 3 baths806 Congressional Ct, BOWIE, MD 20721
MLS# MDPG2177298Listed by: CUMMINGS & CO. REALTORS - New
 $2,370,000Active-- beds -- baths
$2,370,000Active-- beds -- baths2801 Westbrook Ln, BOWIE, MD 20721
MLS# MDPG2177314Listed by: REVOL REAL ESTATE, LLC - New
 $569,000Active5 beds 4 baths2,568 sq. ft.
$569,000Active5 beds 4 baths2,568 sq. ft.3317 Grayvine Ln, BOWIE, MD 20721
MLS# MDPG2177356Listed by: EVERGREEN PROPERTIES - New
 $375,000Active3 beds 3 baths1,232 sq. ft.
$375,000Active3 beds 3 baths1,232 sq. ft.3504 Easton Dr, BOWIE, MD 20716
MLS# MDPG2177368Listed by: RE/MAX UNITED REAL ESTATE - Coming Soon
 $514,990Coming Soon3 beds 3 baths
$514,990Coming Soon3 beds 3 baths4000 Nicholas Pl, BOWIE, MD 20716
MLS# MDPG2177036Listed by: KELLER WILLIAMS FLAGSHIP - New
 $799,900Active6 beds 5 baths4,378 sq. ft.
$799,900Active6 beds 5 baths4,378 sq. ft.9908 Glenkirk Way, BOWIE, MD 20721
MLS# MDPG2177046Listed by: MARYLAND PREMIERE PROPERTIES LLC - New
 $1,250,000Active6 beds 6 baths7,898 sq. ft.
$1,250,000Active6 beds 6 baths7,898 sq. ft.12801 Gristmill Ln, BOWIE, MD 20721
MLS# MDPG2170050Listed by: KELLER WILLIAMS PREFERRED PROPERTIES - Coming SoonOpen Sat, 10am to 2pm
 $475,000Coming Soon3 beds 2 baths
$475,000Coming Soon3 beds 2 baths2219 Hindle Ln, BOWIE, MD 20716
MLS# MDPG2177228Listed by: CENTURY 21 NEW MILLENNIUM
