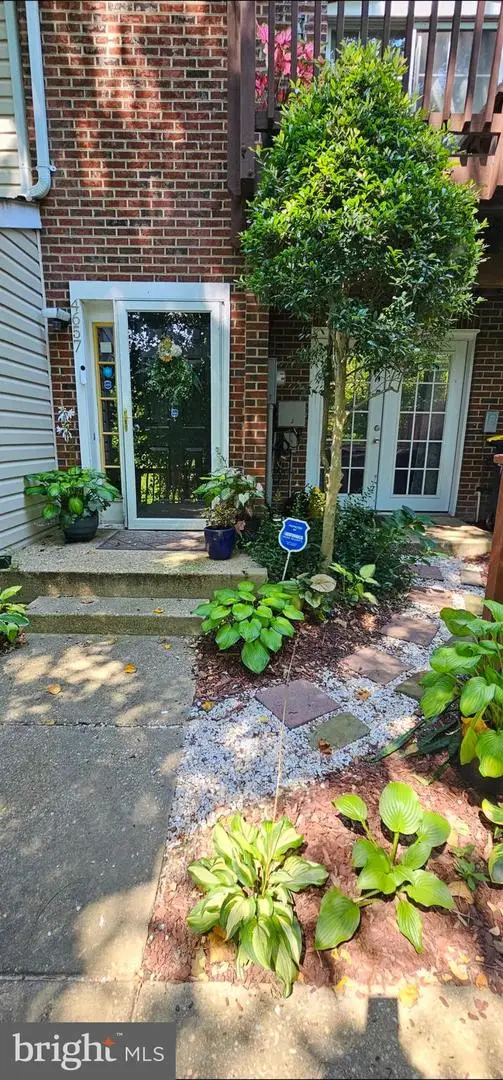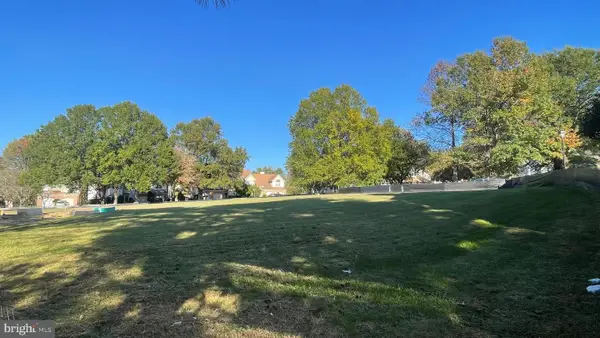12801 Gristmill Ln, Bowie, MD 20721
Local realty services provided by:Better Homes and Gardens Real Estate Valley Partners
12801 Gristmill Ln,Bowie, MD 20721
$1,150,000
- 6 Beds
- 6 Baths
- 7,898 sq. ft.
- Single family
- Pending
Listed by: verda l peterkin
Office: keller williams preferred properties
MLS#:MDPG2170050
Source:BRIGHTMLS
Price summary
- Price:$1,150,000
- Price per sq. ft.:$145.61
- Monthly HOA dues:$66
About this home
Experience Luxury at 12801 Gristmill Lane: The Premier Estate in Waterford
Discover the perfect blend of elegance and space at this exceptional 6-bedroom, 5.5-bathroom estate situated on a prominent corner lot within Bowie's esteemed Waterford community. Spanning 1.23 meticulously maintained acres, this luxurious residence features a striking curb appeal with a three-car side-loading garage and a secure, rod-iron fenced rear yard.
Step inside and be greeted by a main level designed for refined living and effortless entertaining. Highlights include a bright solarium, a chef-inspired gourmet kitchen that opens to a warm family room, a sunlit breakfast area, and a charming morning room leading out to a beautiful deck. For guests or multi-generational living, a main-level bedroom and full bathroom as well as a half bath are also included.
The upper level is your private sanctuary. The spacious Primary Suite is a true retreat, offering a generous sitting area, a fireplace, a private wet bar, and expansive walk-in closets. An additional nanny/au pair suite provides flexible living options. in addition to the other 2 bedrooms.
Entertaining reaches a new level in the fully finished basement. It features a second wet bar, a large open family den, a flexible room ideal for a media room, plus an additional bedroom and full bathroom.
This is more than a home; it's a lifestyle opportunity.
Contact an agent
Home facts
- Year built:2014
- Listing ID #:MDPG2170050
- Added:50 day(s) ago
- Updated:November 15, 2025 at 09:07 AM
Rooms and interior
- Bedrooms:6
- Total bathrooms:6
- Full bathrooms:5
- Half bathrooms:1
- Living area:7,898 sq. ft.
Heating and cooling
- Cooling:Central A/C
- Heating:Natural Gas, Zoned
Structure and exterior
- Year built:2014
- Building area:7,898 sq. ft.
- Lot area:1.23 Acres
Utilities
- Water:Public
- Sewer:Public Sewer
Finances and disclosures
- Price:$1,150,000
- Price per sq. ft.:$145.61
- Tax amount:$13,777 (2024)
New listings near 12801 Gristmill Ln
- Coming Soon
 $429,900Coming Soon4 beds 2 baths
$429,900Coming Soon4 beds 2 baths12510 Kavanaugh Ln, BOWIE, MD 20715
MLS# MDPG2183368Listed by: COLDWELL BANKER REALTY - Coming Soon
 $389,900Coming Soon3 beds 4 baths
$389,900Coming Soon3 beds 4 baths4657 Deepwood Ct #106a, BOWIE, MD 20720
MLS# MDPG2183396Listed by: PARAGON REALTY, LLC - New
 $470,000Active3 beds 4 baths4,000 sq. ft.
$470,000Active3 beds 4 baths4,000 sq. ft.2004 Golden Morning Dr #30, BOWIE, MD 20721
MLS# MDPG2182522Listed by: RE/MAX REALTY GROUP - Open Sat, 11:30am to 1pmNew
 $799,000Active5 beds 4 baths3,596 sq. ft.
$799,000Active5 beds 4 baths3,596 sq. ft.8512 River Park Rd, BOWIE, MD 20715
MLS# MDPG2183114Listed by: EXP REALTY, LLC - New
 $475,000Active3 beds 2 baths2,103 sq. ft.
$475,000Active3 beds 2 baths2,103 sq. ft.12312 Melling, BOWIE, MD 20715
MLS# MDPG2183238Listed by: COMPASS - Coming Soon
 $525,000Coming Soon3 beds 3 baths
$525,000Coming Soon3 beds 3 baths2710 Birdseye Ln, BOWIE, MD 20715
MLS# MDPG2183442Listed by: COMPASS - New
 $999,000Active6 beds 5 baths4,925 sq. ft.
$999,000Active6 beds 5 baths4,925 sq. ft.15917 Hyde Park Pl, BOWIE, MD 20716
MLS# MDPG2182628Listed by: DRB GROUP REALTY, LLC - Open Sat, 12 to 4pm
 $199,900Active0.19 Acres
$199,900Active0.19 Acres806 Pengrove Ct #lot 54, BOWIE, MD 20716
MLS# MDPG2181156Listed by: THE PINNACLE REAL ESTATE CO. - Open Sat, 12 to 2pmNew
 $489,000Active4 beds 3 baths1,640 sq. ft.
$489,000Active4 beds 3 baths1,640 sq. ft.4027 Caribon St, BOWIE, MD 20721
MLS# MDPG2182308Listed by: KELLER WILLIAMS PREFERRED PROPERTIES - Open Sat, 12 to 2pmNew
 $675,000Active4 beds 4 baths2,334 sq. ft.
$675,000Active4 beds 4 baths2,334 sq. ft.15212 Jennings Ln, BOWIE, MD 20721
MLS# MDPG2182974Listed by: EXP REALTY, LLC
