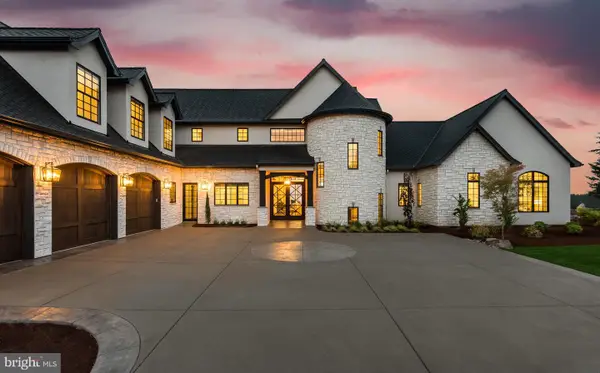12816 Gladys Retreat Cir #49, Bowie, MD 20720
Local realty services provided by:Better Homes and Gardens Real Estate Community Realty
12816 Gladys Retreat Cir #49,Bowie, MD 20720
$479,900
- 3 Beds
- 3 Baths
- 2,280 sq. ft.
- Townhouse
- Pending
Listed by:zsuzsanna k rainey
Office:taylor properties
MLS#:MDPG2170012
Source:BRIGHTMLS
Price summary
- Price:$479,900
- Price per sq. ft.:$210.48
- Monthly HOA dues:$192
About this home
Welcome to this beautiful home in FAIRWOOD, the most sought after community in Bowie. This home shows pride in ownership - it is being loved and taken care of. The unit offers 3 bedrooms, 2.5 bathrooms on almost 2300 sqft. Recent updates: NEW paint, NEW carpet, NEW light fixtures, NEW mirrors. NEW hardwood floor and ceramic tiles on main floor, refinished hardwood floors on upper level 1, NEW roof, NEW water heater, NEW patio, NEW wall art in kitchen and family room, NEW storm door in the back. Upon entry you will step into the welcoming foyer that takes you to the living room w/ gas fireplace. This area could be turned into an additional bedroom. You will find the patio on this level. On the upper level you will find the spacious family room w/ a reading nook, a large gourmet kitchen w/ wall oven and microwave, gas stove top and island. The home owner made the kitchen / dining area elegant and inviting. You will find the deck on this level. All bedrooms are located on the top floor. The spacious primary bedroom offers a walk-in and an additional closet, large primary bath w/ 2 sink vanity, garden tub and walk-in shower.
The community offers 2 pools, event center, tennis courts, play ground and large common areas. This home is within walking distance of the grocery store, restaurants, coffee places.
Close to FT Meade and Andrews Air Force Base.
Contact an agent
Home facts
- Year built:2005
- Listing ID #:MDPG2170012
- Added:8 day(s) ago
- Updated:September 29, 2025 at 07:35 AM
Rooms and interior
- Bedrooms:3
- Total bathrooms:3
- Full bathrooms:2
- Half bathrooms:1
- Living area:2,280 sq. ft.
Heating and cooling
- Cooling:Central A/C
- Heating:Central, Natural Gas
Structure and exterior
- Year built:2005
- Building area:2,280 sq. ft.
Schools
- High school:DUVAL
- Middle school:THOMAS JOHNSON
- Elementary school:GLENN DALE
Utilities
- Water:Public
- Sewer:Public Sewer
Finances and disclosures
- Price:$479,900
- Price per sq. ft.:$210.48
- Tax amount:$5,398 (2024)
New listings near 12816 Gladys Retreat Cir #49
- Coming Soon
 $335,000Coming Soon2 beds 1 baths
$335,000Coming Soon2 beds 1 baths8711 Chestnut Ave, BOWIE, MD 20720
MLS# MDPG2177448Listed by: EXP REALTY, LLC - Coming Soon
 $1,189,900Coming Soon6 beds 5 baths
$1,189,900Coming Soon6 beds 5 baths428 Meadow Dr, BOWIE, MD 20716
MLS# MDPG2177360Listed by: KELLER WILLIAMS PREFERRED PROPERTIES - Coming Soon
 $495,000Coming Soon3 beds 3 baths
$495,000Coming Soon3 beds 3 baths806 Congressional Ct, BOWIE, MD 20721
MLS# MDPG2177298Listed by: CUMMINGS & CO. REALTORS - New
 $2,370,000Active-- beds -- baths
$2,370,000Active-- beds -- baths2801 Westbrook Ln, BOWIE, MD 20721
MLS# MDPG2177314Listed by: REVOL REAL ESTATE, LLC - New
 $569,000Active5 beds 4 baths2,568 sq. ft.
$569,000Active5 beds 4 baths2,568 sq. ft.3317 Grayvine Ln, BOWIE, MD 20721
MLS# MDPG2177356Listed by: EVERGREEN PROPERTIES - New
 $375,000Active3 beds 3 baths1,232 sq. ft.
$375,000Active3 beds 3 baths1,232 sq. ft.3504 Easton Dr, BOWIE, MD 20716
MLS# MDPG2177368Listed by: RE/MAX UNITED REAL ESTATE - Coming Soon
 $514,990Coming Soon3 beds 3 baths
$514,990Coming Soon3 beds 3 baths4000 Nicholas Pl, BOWIE, MD 20716
MLS# MDPG2177036Listed by: KELLER WILLIAMS FLAGSHIP - New
 $799,900Active6 beds 5 baths4,378 sq. ft.
$799,900Active6 beds 5 baths4,378 sq. ft.9908 Glenkirk Way, BOWIE, MD 20721
MLS# MDPG2177046Listed by: MARYLAND PREMIERE PROPERTIES LLC - New
 $1,250,000Active6 beds 6 baths7,898 sq. ft.
$1,250,000Active6 beds 6 baths7,898 sq. ft.12801 Gristmill Ln, BOWIE, MD 20721
MLS# MDPG2170050Listed by: KELLER WILLIAMS PREFERRED PROPERTIES - Coming SoonOpen Sat, 10am to 2pm
 $475,000Coming Soon3 beds 2 baths
$475,000Coming Soon3 beds 2 baths2219 Hindle Ln, BOWIE, MD 20716
MLS# MDPG2177228Listed by: CENTURY 21 NEW MILLENNIUM
