1305 Pennington Ln, Bowie, MD 20716
Local realty services provided by:Better Homes and Gardens Real Estate GSA Realty
1305 Pennington Ln,Bowie, MD 20716
$485,000
- 4 Beds
- 3 Baths
- 2,185 sq. ft.
- Single family
- Active
Listed by:hazel shakur
Office:redfin corp
MLS#:MDPG2181624
Source:BRIGHTMLS
Price summary
- Price:$485,000
- Price per sq. ft.:$221.97
About this home
Pick your buyer concession: Interest rate buydown or closing assistance!!!
Welcome to 1305 Pennington Lane, a four-bedroom, three-bath split-level home in the heart of Bowie that blends modern updates with everyday convenience. The main level features wood floors throughout most rooms, a light-filled living and dining area, and a stylish kitchen that opens to the flow of daily life. The primary suite with its own bath, two additional bedrooms, and a second full bath complete this level.
The lower level expands the living space with a comfortable family room centered around a fireplace, a fourth bedroom, a third full bath, and a laundry area. A walkout leads to the large fenced backyard with a patio—ideal for outdoor entertaining and play. Most rooms are enhanced with ceiling fans, while the one-car garage and oversized driveway provide parking for multiple vehicles.
A newly installed roof (2025) adds peace of mind. Set in a quiet residential neighborhood, the property is also conveniently close to major routes including Route 50, I-495, and the MARC train, offering easy commutes to Washington, D.C., Baltimore, and Annapolis. Major employers such as NASA Goddard, Bowie State University, and Joint Base Andrews are within reach, while shopping, dining, and entertainment options abound at Bowie Town Center, Woodmore Towne Centre, and along Route 197.
Recreation is close at hand with Allen Pond Park, the Bowie Ice Arena, and the Bowie Playhouse, along with cultural favorites like the Belair Mansion and Bowie Railroad Museum. This home delivers the perfect balance of comfort, convenience, and community.
Contact an agent
Home facts
- Year built:1969
- Listing ID #:MDPG2181624
- Added:1 day(s) ago
- Updated:November 01, 2025 at 01:37 PM
Rooms and interior
- Bedrooms:4
- Total bathrooms:3
- Full bathrooms:3
- Living area:2,185 sq. ft.
Heating and cooling
- Cooling:Ceiling Fan(s), Central A/C
- Heating:Forced Air, Natural Gas, Wood
Structure and exterior
- Year built:1969
- Building area:2,185 sq. ft.
- Lot area:0.23 Acres
Utilities
- Water:Public
- Sewer:Public Sewer
Finances and disclosures
- Price:$485,000
- Price per sq. ft.:$221.97
- Tax amount:$6,583 (2024)
New listings near 1305 Pennington Ln
- New
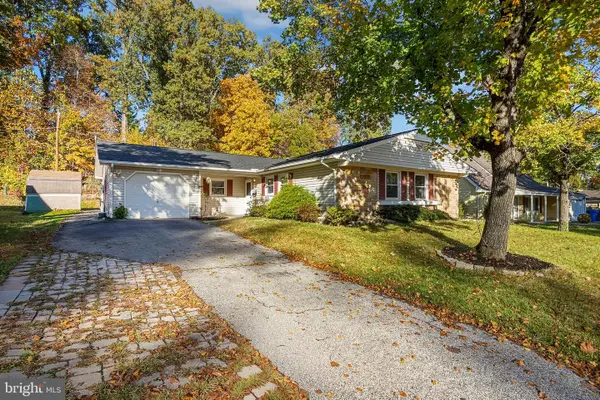 $550,000Active4 beds 2 baths2,139 sq. ft.
$550,000Active4 beds 2 baths2,139 sq. ft.4005 Woodhaven Ln, BOWIE, MD 20715
MLS# MDPG2181454Listed by: COMPASS - Coming SoonOpen Sat, 12 to 2pm
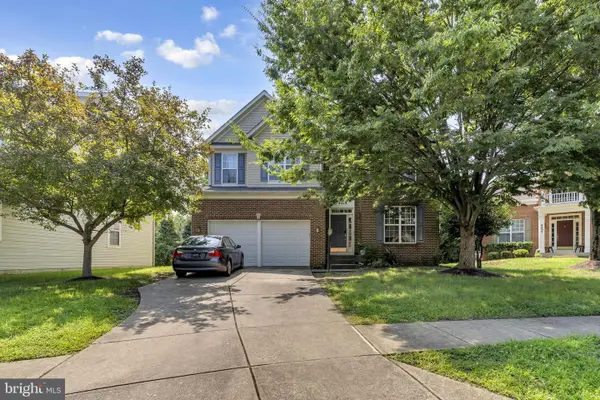 $645,000Coming Soon4 beds 4 baths
$645,000Coming Soon4 beds 4 baths4209 Hatties Progress Dr, BOWIE, MD 20720
MLS# MDPG2181732Listed by: SAMSON PROPERTIES - Coming Soon
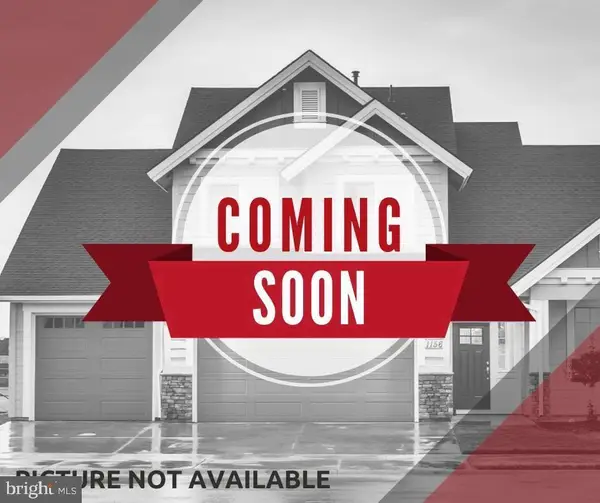 $635,000Coming Soon4 beds 4 baths
$635,000Coming Soon4 beds 4 baths2101 Waterleaf Way, BOWIE, MD 20721
MLS# MDPG2181702Listed by: KELLER WILLIAMS REALTY - Coming Soon
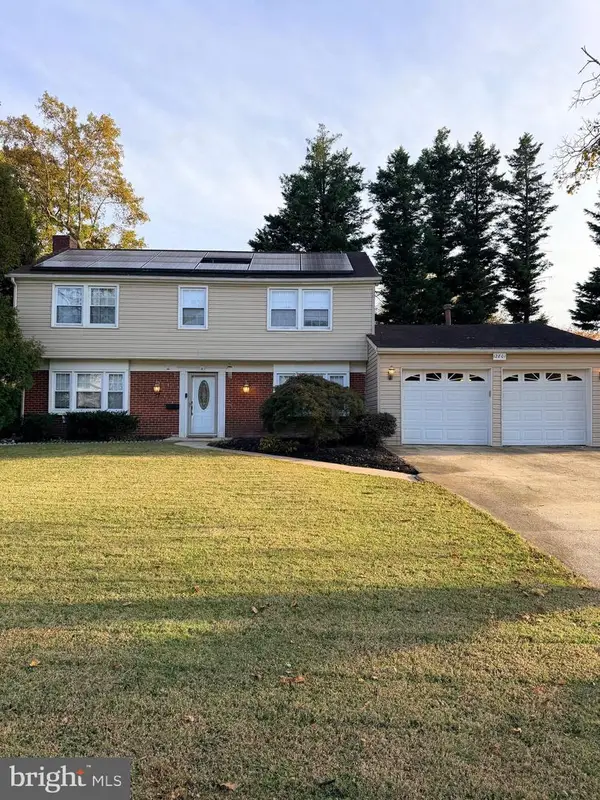 $570,000Coming Soon4 beds 3 baths
$570,000Coming Soon4 beds 3 baths12801 Hadley Ln, BOWIE, MD 20716
MLS# MDPG2181696Listed by: THE HOME TEAM REALTY GROUP, LLC - New
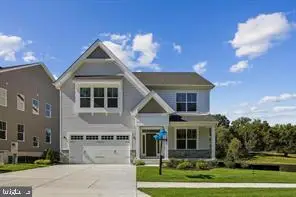 $989,284Active5 beds 5 baths3,927 sq. ft.
$989,284Active5 beds 5 baths3,927 sq. ft.13928 Pecan Ridge Way, BOWIE, MD 20715
MLS# MDPG2181678Listed by: KELLER WILLIAMS PREFERRED PROPERTIES - Open Sat, 11am to 1pmNew
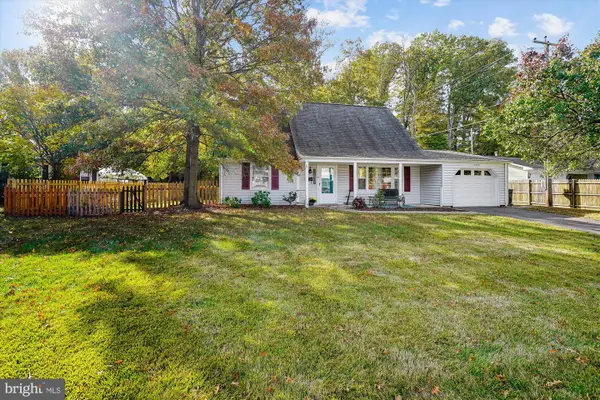 $469,900Active4 beds 2 baths1,512 sq. ft.
$469,900Active4 beds 2 baths1,512 sq. ft.12403 Round Tree Ln, BOWIE, MD 20715
MLS# MDPG2181510Listed by: RE/MAX UNITED REAL ESTATE - New
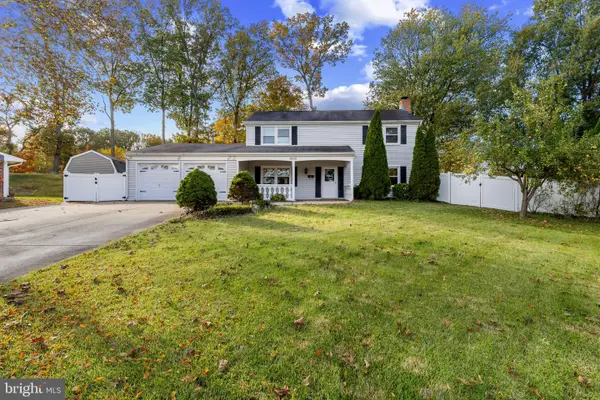 $545,000Active3 beds 3 baths2,120 sq. ft.
$545,000Active3 beds 3 baths2,120 sq. ft.3900 Corbin Pl, BOWIE, MD 20715
MLS# MDPG2178164Listed by: COLDWELL BANKER REALTY - New
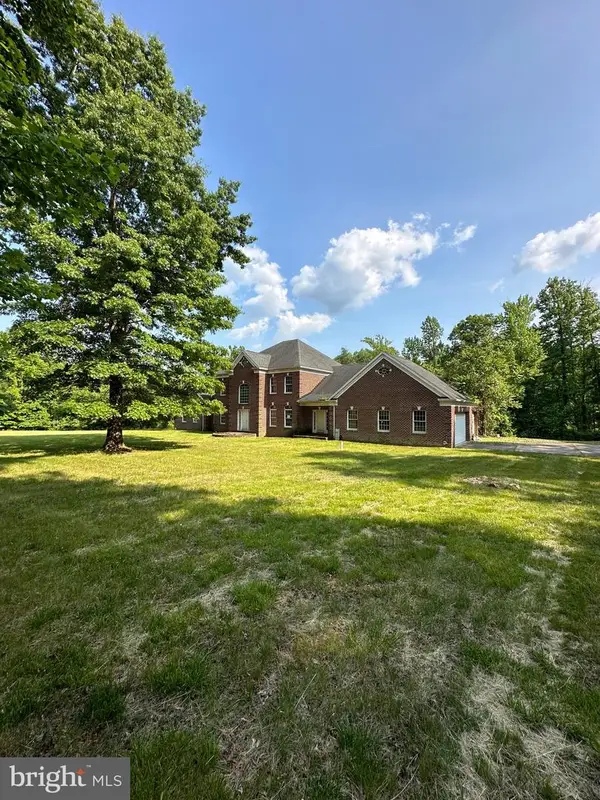 $1,300,000Active5 beds 6 baths
$1,300,000Active5 beds 6 baths12907 Fletchertown Rd, BOWIE, MD 20720
MLS# MDPG2181528Listed by: HOMESOURCE UNITED - New
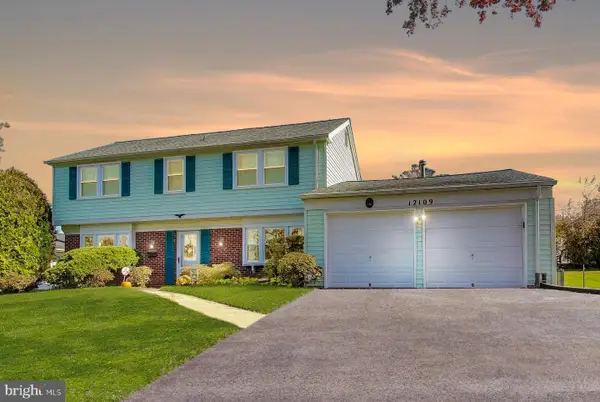 $512,500Active4 beds 3 baths1,872 sq. ft.
$512,500Active4 beds 3 baths1,872 sq. ft.12109 Whitehall Dr, BOWIE, MD 20715
MLS# MDPG2181244Listed by: RE/MAX LEADING EDGE
