3900 Corbin Pl, Bowie, MD 20715
Local realty services provided by:Better Homes and Gardens Real Estate Cassidon Realty
3900 Corbin Pl,Bowie, MD 20715
$545,000
- 3 Beds
- 3 Baths
- 2,120 sq. ft.
- Single family
- Active
Listed by:jean campbell tullier
Office:coldwell banker realty
MLS#:MDPG2178164
Source:BRIGHTMLS
Price summary
- Price:$545,000
- Price per sq. ft.:$257.08
About this home
Spacious colonial is set on a private cul-de-sac and offers loads of indoor and outdoor living and entertaining space! The main level features wood floors throughout and an eat-in kitchen with tile floor that opens to a warm and welcoming living space with brick fireplace featuring hearth and mantel. Sliding doors open to a huge patio area and yard on one side and to a breezy portico with pergola on the other. Plenty of light and comfortable flow! The formal dining room off of the kitchen is perfect for quiet dinners, while the large and bright living room offers a second fireplace and tons of light...great for media viewing or entertaining. This main level also includes a powder room, and flows to the laundry room, a dedicated office space, and a huge garage. The steps to the second floor feature a custom wrought-iron railing and wood floors. The entire second floor features wood floors throughout and a large and bright primary bedroom with walk-in closet and en-suite tile bath. The two additional bedrooms have large closets and easy access to the hall bath. The large lot features a fish pond, storage sheds, vinyl fencing and privacy. Set at the top of a private cul-de-sac, this home is a real gem in the sought-after Chapel Forge at Belair community with quick access to shopping, dining, and commuter routes to DC, Annapolis and Baltimore. HVAC (2024) Roof (2016)
Contact an agent
Home facts
- Year built:1966
- Listing ID #:MDPG2178164
- Added:2 day(s) ago
- Updated:November 01, 2025 at 10:45 PM
Rooms and interior
- Bedrooms:3
- Total bathrooms:3
- Full bathrooms:2
- Half bathrooms:1
- Living area:2,120 sq. ft.
Heating and cooling
- Cooling:Central A/C
- Heating:Forced Air, Natural Gas
Structure and exterior
- Roof:Asphalt
- Year built:1966
- Building area:2,120 sq. ft.
- Lot area:0.39 Acres
Utilities
- Water:Public
- Sewer:Public Sewer
Finances and disclosures
- Price:$545,000
- Price per sq. ft.:$257.08
- Tax amount:$6,902 (2024)
New listings near 3900 Corbin Pl
- New
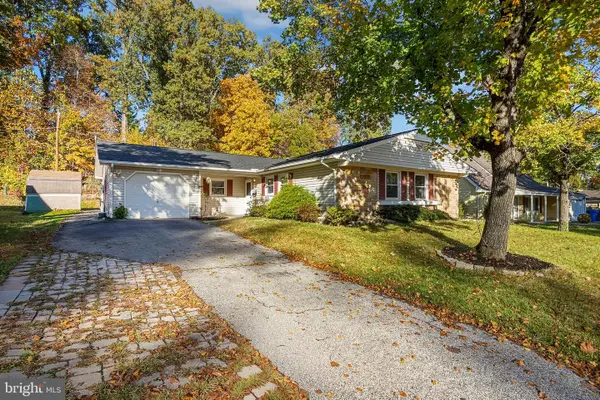 $550,000Active4 beds 2 baths2,139 sq. ft.
$550,000Active4 beds 2 baths2,139 sq. ft.4005 Woodhaven Ln, BOWIE, MD 20715
MLS# MDPG2181454Listed by: COMPASS - Coming SoonOpen Sat, 12 to 2pm
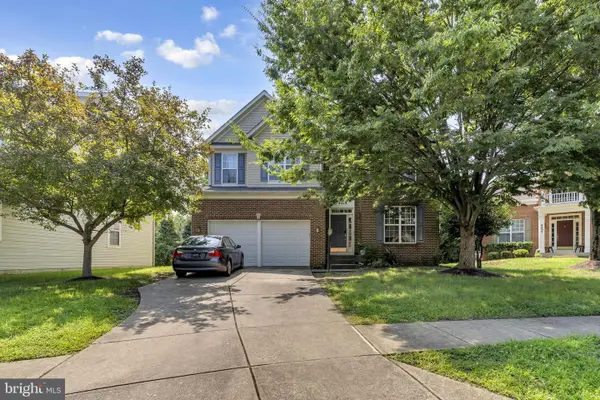 $645,000Coming Soon4 beds 4 baths
$645,000Coming Soon4 beds 4 baths4209 Hatties Progress Dr, BOWIE, MD 20720
MLS# MDPG2181732Listed by: SAMSON PROPERTIES - Coming Soon
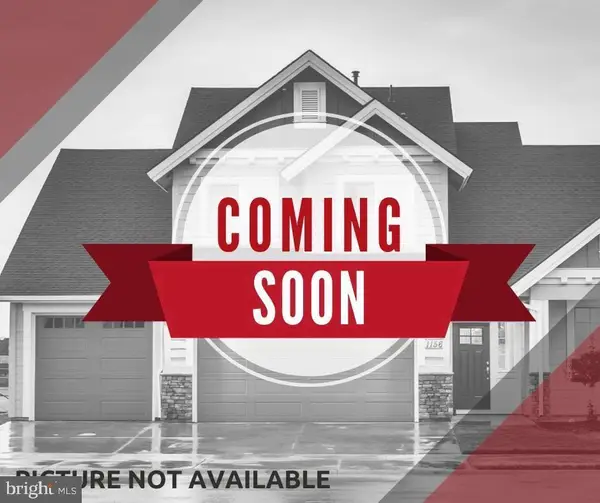 $635,000Coming Soon4 beds 4 baths
$635,000Coming Soon4 beds 4 baths2101 Waterleaf Way, BOWIE, MD 20721
MLS# MDPG2181702Listed by: KELLER WILLIAMS REALTY - Coming Soon
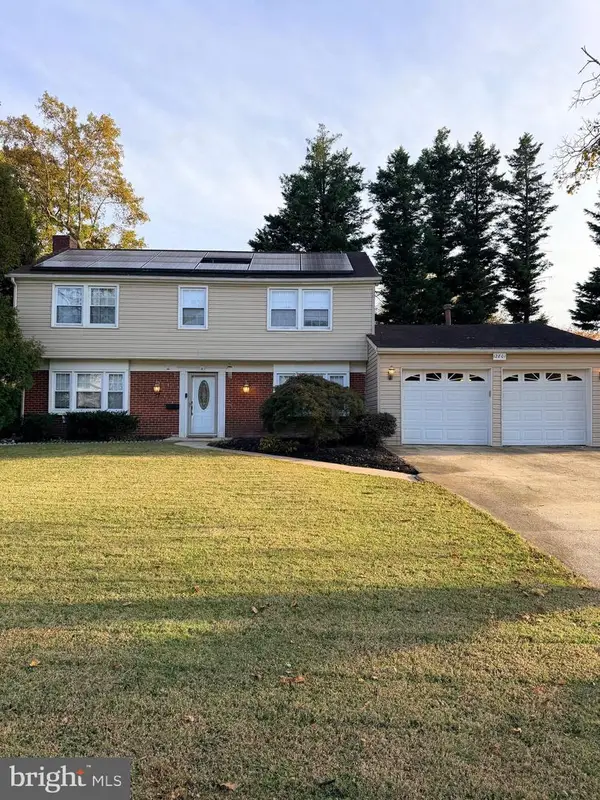 $570,000Coming Soon4 beds 3 baths
$570,000Coming Soon4 beds 3 baths12801 Hadley Ln, BOWIE, MD 20716
MLS# MDPG2181696Listed by: THE HOME TEAM REALTY GROUP, LLC - New
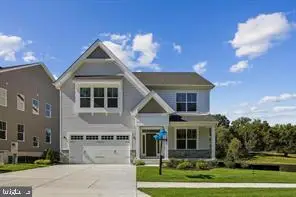 $989,284Active5 beds 5 baths3,927 sq. ft.
$989,284Active5 beds 5 baths3,927 sq. ft.13928 Pecan Ridge Way, BOWIE, MD 20715
MLS# MDPG2181678Listed by: KELLER WILLIAMS PREFERRED PROPERTIES - Open Sat, 11am to 1pmNew
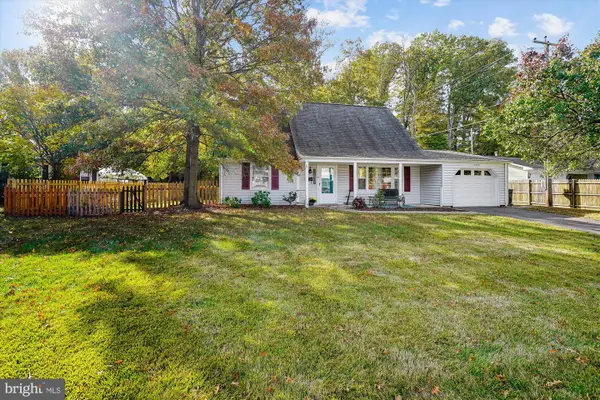 $469,900Active4 beds 2 baths1,512 sq. ft.
$469,900Active4 beds 2 baths1,512 sq. ft.12403 Round Tree Ln, BOWIE, MD 20715
MLS# MDPG2181510Listed by: RE/MAX UNITED REAL ESTATE - New
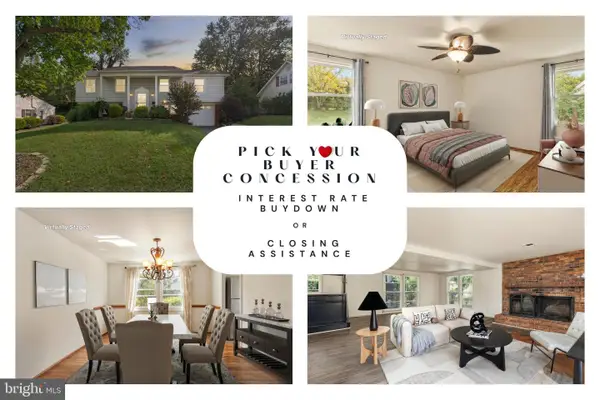 $485,000Active4 beds 3 baths2,185 sq. ft.
$485,000Active4 beds 3 baths2,185 sq. ft.1305 Pennington Ln, BOWIE, MD 20716
MLS# MDPG2181624Listed by: REDFIN CORP - New
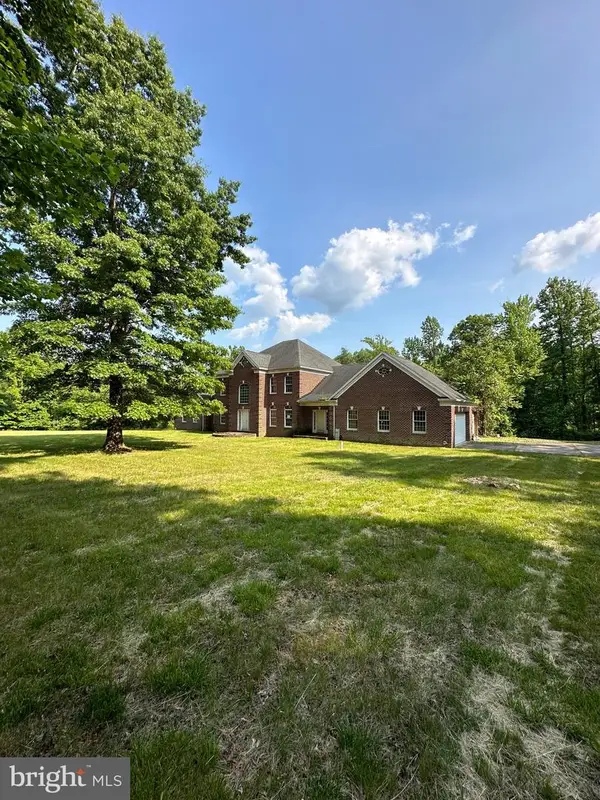 $1,300,000Active5 beds 6 baths
$1,300,000Active5 beds 6 baths12907 Fletchertown Rd, BOWIE, MD 20720
MLS# MDPG2181528Listed by: HOMESOURCE UNITED - New
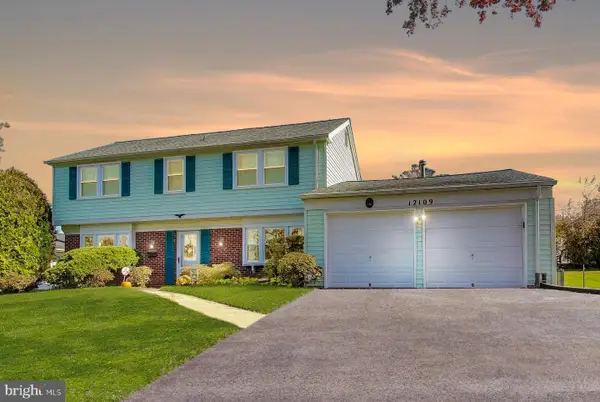 $512,500Active4 beds 3 baths1,872 sq. ft.
$512,500Active4 beds 3 baths1,872 sq. ft.12109 Whitehall Dr, BOWIE, MD 20715
MLS# MDPG2181244Listed by: RE/MAX LEADING EDGE
