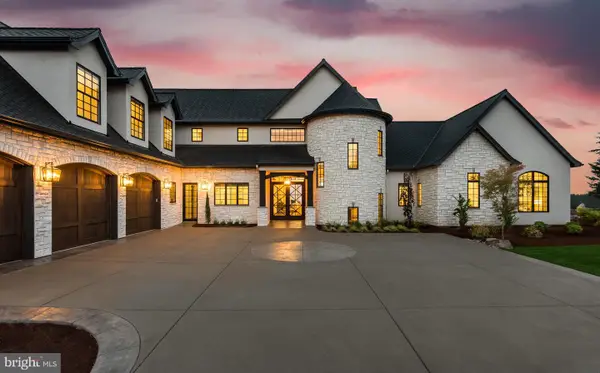13210 Vanessa Ave, Bowie, MD 20720
Local realty services provided by:Better Homes and Gardens Real Estate GSA Realty
Listed by:terri siegel
Office:allfirst realty, inc.
MLS#:MDPG2160428
Source:BRIGHTMLS
Price summary
- Price:$569,000
- Price per sq. ft.:$240.49
About this home
PRICED TO STEAL!! Welcome to this beautifully maintained and freshly painted home, ideally situated on a quiet street in the highly desirable Highbridge Estates community. Surrounded by the best neighbors imaginable, this home offers comfort, character, and thoughtful updates throughout.
Step inside to discover gleaming hardwood floors and a welcoming layout that blends timeless charm with modern convenience. The formal living room features one of two wood-burning fireplaces—perfect for cozy evenings or entertaining guests. Just off the entry, a dedicated office or study provides a quiet retreat for remote work or reading.
The kitchen is both stylish and functional, featuring freshly painted cabinetry, stainless steel appliances, a gas range on a unit with two ovens, an additional wall oven, and a spacious pantry cabinet. Adjacent to the kitchen, the custom-designed laundry area—expertly styled by Anna Graham Interiors—offers convenience and flair, with direct access to the attached garage.
Toward the back of the home, the family room is a true showstopper, boasting knotty pine walls, vaulted ceilings, and a second wood-burning fireplace. This warm, rustic space is ideal for gatherings and everyday relaxation.
Upstairs, you'll find three generously sized bedrooms, including a large primary suite with ample closet space and a newly remodeled en-suite bathroom (Anna Graham Interiors). The second full bathroom—also beautifully redesigned by Anna Graham Interiors—serves the additional bedrooms with style and sophistication.
The unfinished basement is fully waterproofed and sealed, complete with a sump pump, offering endless potential for a home gym, media room, or extra storage.
Step outside to your private backyard oasis, featuring a stamped concrete patio installed just two years ago - perfect for outdoor entertaining. A storage shed adds convenience for tools and equipment.
Additional updates include a brand-new garage door, newer windows (replaced four years ago) and a roof that’s less than ten years old, providing peace of mind for years to come.
This charming home is a rare find in a tranquil neighborhood—don’t miss your chance to make it yours!
Contact an agent
Home facts
- Year built:1970
- Listing ID #:MDPG2160428
- Added:70 day(s) ago
- Updated:September 29, 2025 at 07:35 AM
Rooms and interior
- Bedrooms:3
- Total bathrooms:3
- Full bathrooms:2
- Half bathrooms:1
- Living area:2,366 sq. ft.
Heating and cooling
- Cooling:Central A/C
- Heating:Central, Natural Gas
Structure and exterior
- Roof:Architectural Shingle
- Year built:1970
- Building area:2,366 sq. ft.
- Lot area:0.23 Acres
Schools
- High school:BOWIE
- Middle school:SAMUEL OGLE
- Elementary school:HIGH BRIDGE
Utilities
- Water:Public
- Sewer:Public Sewer
Finances and disclosures
- Price:$569,000
- Price per sq. ft.:$240.49
- Tax amount:$7,059 (2024)
New listings near 13210 Vanessa Ave
- Coming Soon
 $335,000Coming Soon2 beds 1 baths
$335,000Coming Soon2 beds 1 baths8711 Chestnut Ave, BOWIE, MD 20720
MLS# MDPG2177448Listed by: EXP REALTY, LLC - Coming Soon
 $1,189,900Coming Soon6 beds 5 baths
$1,189,900Coming Soon6 beds 5 baths428 Meadow Dr, BOWIE, MD 20716
MLS# MDPG2177360Listed by: KELLER WILLIAMS PREFERRED PROPERTIES - Coming Soon
 $495,000Coming Soon3 beds 3 baths
$495,000Coming Soon3 beds 3 baths806 Congressional Ct, BOWIE, MD 20721
MLS# MDPG2177298Listed by: CUMMINGS & CO. REALTORS - New
 $2,370,000Active-- beds -- baths
$2,370,000Active-- beds -- baths2801 Westbrook Ln, BOWIE, MD 20721
MLS# MDPG2177314Listed by: REVOL REAL ESTATE, LLC - New
 $569,000Active5 beds 4 baths2,568 sq. ft.
$569,000Active5 beds 4 baths2,568 sq. ft.3317 Grayvine Ln, BOWIE, MD 20721
MLS# MDPG2177356Listed by: EVERGREEN PROPERTIES - New
 $375,000Active3 beds 3 baths1,232 sq. ft.
$375,000Active3 beds 3 baths1,232 sq. ft.3504 Easton Dr, BOWIE, MD 20716
MLS# MDPG2177368Listed by: RE/MAX UNITED REAL ESTATE - Coming Soon
 $514,990Coming Soon3 beds 3 baths
$514,990Coming Soon3 beds 3 baths4000 Nicholas Pl, BOWIE, MD 20716
MLS# MDPG2177036Listed by: KELLER WILLIAMS FLAGSHIP - New
 $799,900Active6 beds 5 baths4,378 sq. ft.
$799,900Active6 beds 5 baths4,378 sq. ft.9908 Glenkirk Way, BOWIE, MD 20721
MLS# MDPG2177046Listed by: MARYLAND PREMIERE PROPERTIES LLC - New
 $1,250,000Active6 beds 6 baths7,898 sq. ft.
$1,250,000Active6 beds 6 baths7,898 sq. ft.12801 Gristmill Ln, BOWIE, MD 20721
MLS# MDPG2170050Listed by: KELLER WILLIAMS PREFERRED PROPERTIES - Coming SoonOpen Sat, 10am to 2pm
 $475,000Coming Soon3 beds 2 baths
$475,000Coming Soon3 beds 2 baths2219 Hindle Ln, BOWIE, MD 20716
MLS# MDPG2177228Listed by: CENTURY 21 NEW MILLENNIUM
