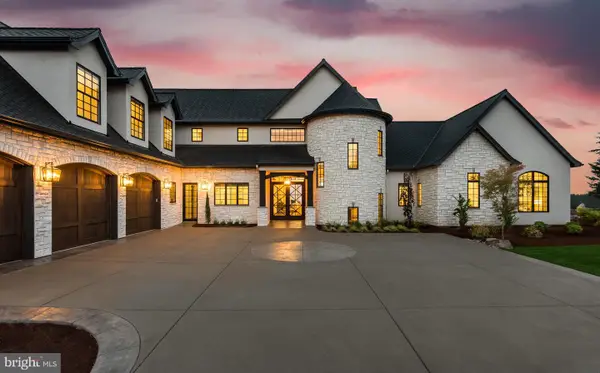14005 Aberdeens Folly Ct, Bowie, MD 20720
Local realty services provided by:Better Homes and Gardens Real Estate Maturo
14005 Aberdeens Folly Ct,Bowie, MD 20720
$849,000
- 6 Beds
- 5 Baths
- 3,307 sq. ft.
- Single family
- Pending
Listed by:will stein
Office:compass
MLS#:MDPG2157762
Source:BRIGHTMLS
Price summary
- Price:$849,000
- Price per sq. ft.:$256.73
- Monthly HOA dues:$184
About this home
Situated on a premium lot at the quiet edge of Fairwood this home backs to mature woods and enjoys true backyard privacy with no neighbors peering in. Built fewer than ten years ago, the home benefits from tougher modern building codes and higher-grade materials than the now-outdated earlier Fairwood homes, which means lower utility bills, quieter interiors, and fewer surprise repairs. Inside, an open main level flows naturally to an upstairs loft that serves as a second family room for homework huddles, game nights, or a quiet morning coffee. The fully finished basement provides tons of space and in addition it's own bedroom, full bath, and space already prepped for a kitchenette, making it ideal for an in-law, au pair, or short-term rental. Every square foot is purposeful, avoiding the wasted volume and higher heating and cooling costs found in some of Fairwood’s older, oversized models. Solar panels keep electric bills in check, a backyard fire pit invites evening gatherings, and upgraded insulation with a modern HVAC system delivers consistent comfort on every floor. Commuters will appreciate being roughly nineteen minutes to the Washington, DC line and just a few traffic lights to Woodmore Shopping Center. This home allows not only for quick access to Route 50, Route 301, and the MARC train, but all while enjoying Fairwood’s tree-lined streets, PRIVATE community pool, miles of trails, and pocket parks. Fairwood is Bowie's premier community and Bowie itself is a wonderful, vibrant, and proudly diverse community boasting an incredible array of amenities including numerous private pools, two gorgeous libraries, a performing arts center, a playhouse, a public splash park, a hockey rink, a skate park, a dog park, Allen Pond, White Marsh Park, an eighteen-hole golf course, our own minor-league baseball team with its beautiful stadium, and ample programs for our senior citizens. If you have any questions whatsoever give us a call or ask your realtor to contact us and we will get the answers to you right away.
Contact an agent
Home facts
- Year built:2017
- Listing ID #:MDPG2157762
- Added:59 day(s) ago
- Updated:September 29, 2025 at 07:35 AM
Rooms and interior
- Bedrooms:6
- Total bathrooms:5
- Full bathrooms:4
- Half bathrooms:1
- Living area:3,307 sq. ft.
Heating and cooling
- Cooling:Central A/C, Programmable Thermostat
- Heating:Central, Electric, Forced Air
Structure and exterior
- Year built:2017
- Building area:3,307 sq. ft.
- Lot area:0.21 Acres
Utilities
- Water:Public
- Sewer:Public Sewer
Finances and disclosures
- Price:$849,000
- Price per sq. ft.:$256.73
- Tax amount:$9,631 (2024)
New listings near 14005 Aberdeens Folly Ct
- Coming Soon
 $335,000Coming Soon2 beds 1 baths
$335,000Coming Soon2 beds 1 baths8711 Chestnut Ave, BOWIE, MD 20720
MLS# MDPG2177448Listed by: EXP REALTY, LLC - Coming Soon
 $1,189,900Coming Soon6 beds 5 baths
$1,189,900Coming Soon6 beds 5 baths428 Meadow Dr, BOWIE, MD 20716
MLS# MDPG2177360Listed by: KELLER WILLIAMS PREFERRED PROPERTIES - Coming Soon
 $495,000Coming Soon3 beds 3 baths
$495,000Coming Soon3 beds 3 baths806 Congressional Ct, BOWIE, MD 20721
MLS# MDPG2177298Listed by: CUMMINGS & CO. REALTORS - New
 $2,370,000Active-- beds -- baths
$2,370,000Active-- beds -- baths2801 Westbrook Ln, BOWIE, MD 20721
MLS# MDPG2177314Listed by: REVOL REAL ESTATE, LLC - New
 $569,000Active5 beds 4 baths2,568 sq. ft.
$569,000Active5 beds 4 baths2,568 sq. ft.3317 Grayvine Ln, BOWIE, MD 20721
MLS# MDPG2177356Listed by: EVERGREEN PROPERTIES - New
 $375,000Active3 beds 3 baths1,232 sq. ft.
$375,000Active3 beds 3 baths1,232 sq. ft.3504 Easton Dr, BOWIE, MD 20716
MLS# MDPG2177368Listed by: RE/MAX UNITED REAL ESTATE - Coming Soon
 $514,990Coming Soon3 beds 3 baths
$514,990Coming Soon3 beds 3 baths4000 Nicholas Pl, BOWIE, MD 20716
MLS# MDPG2177036Listed by: KELLER WILLIAMS FLAGSHIP - New
 $799,900Active6 beds 5 baths4,378 sq. ft.
$799,900Active6 beds 5 baths4,378 sq. ft.9908 Glenkirk Way, BOWIE, MD 20721
MLS# MDPG2177046Listed by: MARYLAND PREMIERE PROPERTIES LLC - New
 $1,250,000Active6 beds 6 baths7,898 sq. ft.
$1,250,000Active6 beds 6 baths7,898 sq. ft.12801 Gristmill Ln, BOWIE, MD 20721
MLS# MDPG2170050Listed by: KELLER WILLIAMS PREFERRED PROPERTIES - Coming SoonOpen Sat, 10am to 2pm
 $475,000Coming Soon3 beds 2 baths
$475,000Coming Soon3 beds 2 baths2219 Hindle Ln, BOWIE, MD 20716
MLS# MDPG2177228Listed by: CENTURY 21 NEW MILLENNIUM
