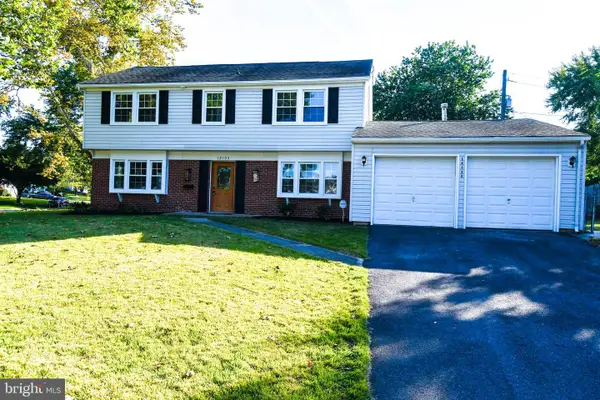Tbb Wind Ridge Pl #richmond, Bowie, MD 20716
Local realty services provided by:Better Homes and Gardens Real Estate Premier
Tbb Wind Ridge Pl #richmond,Bowie, MD 20716
$894,990
- 4 Beds
- 4 Baths
- 4,478 sq. ft.
- Single family
- Active
Listed by:brittany d newman
Office:drb group realty, llc.
MLS#:MDPG2135984
Source:BRIGHTMLS
Price summary
- Price:$894,990
- Price per sq. ft.:$199.86
- Monthly HOA dues:$130
About this home
*OFFERING UP TO 20K IN CLOSING ASSISTANCE WITH USE OF APPROVED LENDER AND TITLE.*
BOWIES’S PREMIUM ESTATE HOMES OFFERING A PERSONALIZED DESIGN STUDIO EXPERIENCE!
The Richmond II is a must-see! This spacious home boasts an open layout designed to meet your every need. The design allows for a natural flow between rooms, making your living experience seamless and efficient.
The kitchen features an oversized island and flows seamlessly into the breakfast area and family room, so you can easily prepare meals while still being a part of the action. The kitchen has it all! From the upgraded Chef’s kitchen appliance package to a walk-in pantry, it truly is the heart of the home.
When you're ready to relax and unwind, head into the family room and enjoy the cozy fireplace surrounded by loved ones. The Richmond also offers an elegant dining room, a convenient mudroom, and an attached 2-car garage. You'll have plenty of space to store your belongings and keep your home organized! To further customize, consider adding a morning room, converting the living room into a study, or expanding the home's footprint with the addition of a covered-screened porch with the optional exterior fireplace. When it's time to retreat to your private sanctuary, the Richmond has you covered. The second level features a luxurious primary suite with an oversized walk-in closet and a private bathroom complete with a spa-inspired shower. With an optional sitting area, covered porch, and wet bar you can truly transform your primary suite into the luxurious oasis you’ve been dreaming of. The second level also features two additional bedrooms, a hall bath, and an en-suite. All three bedrooms included a walk-in closet. For added convenience, the laundry room is located on the second level, just steps away from the bedrooms. In need of more space? The optional lower level with a finished rec room is another amazing space to entertain family and friends. To expand your living area and customize this space you can add the additional media room or a 5th bedroom and full bath. With endless opportunities to personalize, this home truly has something for everyone. We are the only new home builder in Bowie Maryland that allows you to customize your home with added extensions and design studio options. Don’t hesitate and schedule your appointment today to tour our homes and the amazing amenity-filled community of South Lake in Bowie Maryland. *Photos may not be of actual home. Photos may be of similar home/floorplan if home is under construction or if this is a base price listing.
Contact an agent
Home facts
- Year built:2025
- Listing ID #:MDPG2135984
- Added:271 day(s) ago
- Updated:October 01, 2025 at 01:44 PM
Rooms and interior
- Bedrooms:4
- Total bathrooms:4
- Full bathrooms:3
- Half bathrooms:1
- Living area:4,478 sq. ft.
Heating and cooling
- Cooling:Ceiling Fan(s), Central A/C, Programmable Thermostat, Zoned
- Heating:Forced Air, Natural Gas, Programmable Thermostat, Zoned
Structure and exterior
- Roof:Architectural Shingle
- Year built:2025
- Building area:4,478 sq. ft.
- Lot area:0.18 Acres
Schools
- High school:BOWIE
- Middle school:BENJAMIN TASKER
- Elementary school:POINTER RIDGE
Utilities
- Water:Public
- Sewer:Public Sewer
Finances and disclosures
- Price:$894,990
- Price per sq. ft.:$199.86
New listings near Tbb Wind Ridge Pl #richmond
- New
 $699,900Active3 beds 4 baths3,050 sq. ft.
$699,900Active3 beds 4 baths3,050 sq. ft.619 Glenn Lake Dr, BOWIE, MD 20716
MLS# MDPG2177702Listed by: REDFIN CORP - New
 $554,900Active4 beds 3 baths1,872 sq. ft.
$554,900Active4 beds 3 baths1,872 sq. ft.12105 Myra Pl, BOWIE, MD 20715
MLS# MDPG2177766Listed by: BENNETT REALTY SOLUTIONS - Coming Soon
 $459,000Coming Soon3 beds 4 baths
$459,000Coming Soon3 beds 4 baths1705 Barrington Ct, BOWIE, MD 20721
MLS# MDPG2177596Listed by: LONG & FOSTER REAL ESTATE, INC. - Coming Soon
 $480,000Coming Soon3 beds 2 baths
$480,000Coming Soon3 beds 2 baths2504 Kinderbrook Ln, BOWIE, MD 20715
MLS# MDPG2177682Listed by: REDFIN CORP - Coming Soon
 $550,000Coming Soon3 beds 4 baths
$550,000Coming Soon3 beds 4 baths3013 Courtside Rd, BOWIE, MD 20721
MLS# MDPG2177660Listed by: KELLER WILLIAMS PREFERRED PROPERTIES - New
 $520,000Active3 beds 4 baths4,000 sq. ft.
$520,000Active3 beds 4 baths4,000 sq. ft.2004 Golden Morning Dr #30, BOWIE, MD 20721
MLS# MDPG2177652Listed by: SAMSON PROPERTIES - Coming Soon
 $600,000Coming Soon3 beds 4 baths
$600,000Coming Soon3 beds 4 baths12120 American Chestnut Rd, BOWIE, MD 20720
MLS# MDPG2166954Listed by: COLDWELL BANKER REALTY - New
 $675,000Active4 beds 3 baths2,518 sq. ft.
$675,000Active4 beds 3 baths2,518 sq. ft.1758 Albert Dr, BOWIE, MD 20721
MLS# MDPG2160826Listed by: COLDWELL BANKER REALTY - New
 $575,000Active6 beds 5 baths4,012 sq. ft.
$575,000Active6 beds 5 baths4,012 sq. ft.10804 Kencrest Dr, BOWIE, MD 20721
MLS# MDPG2177408Listed by: HOMESMART - New
 $325,000Active3 beds 2 baths1,258 sq. ft.
$325,000Active3 beds 2 baths1,258 sq. ft.15609 Everglade Ln #f003, BOWIE, MD 20716
MLS# MDPG2161860Listed by: PRIMETIME REALTY, LLC
