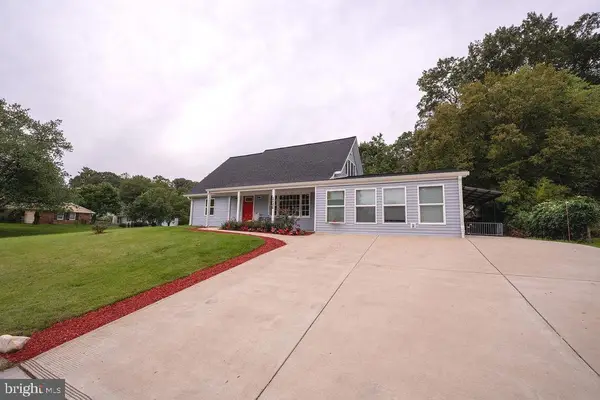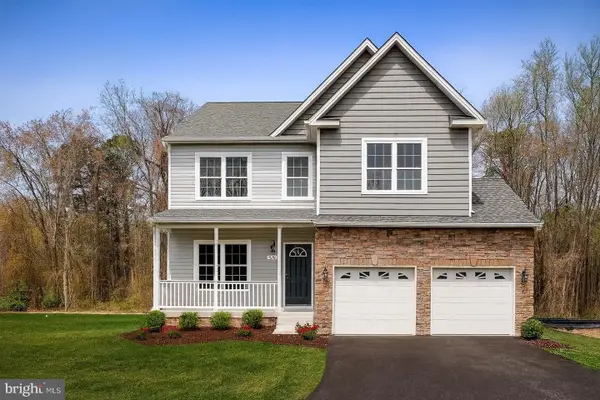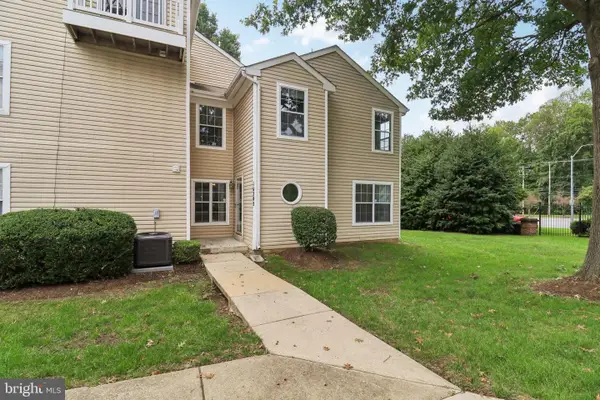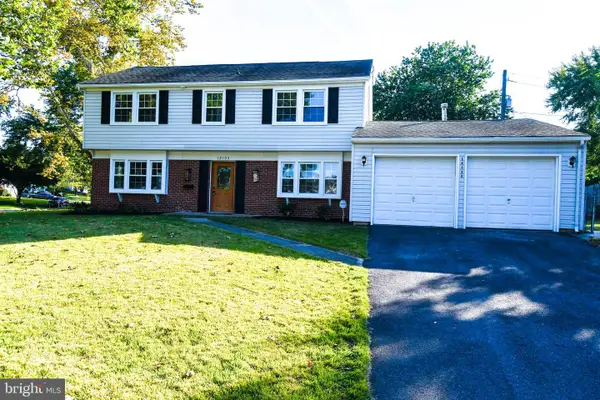619 Glenn Lake Dr, Bowie, MD 20716
Local realty services provided by:Better Homes and Gardens Real Estate Maturo
619 Glenn Lake Dr,Bowie, MD 20716
$699,900
- 3 Beds
- 4 Baths
- 3,050 sq. ft.
- Townhouse
- Active
Listed by:hazel shakur
Office:redfin corp
MLS#:MDPG2177702
Source:BRIGHTMLS
Price summary
- Price:$699,900
- Price per sq. ft.:$229.48
- Monthly HOA dues:$155
About this home
OVER 3,000 SQ FT OF PERFECTION WITH WATER VIEW! This residence offers the feel of a detached home, showcasing numerous upgrades and a spectacular water view from both the balcony and the backyard.
Welcome to 619 Glenn Lake Drive in Bowie’s South Lake community, a three-bedroom, three-and-a-half-bath residence designed for both everyday comfort and elevated living—complete with lake views from the back and a lifestyle enriched by neighborhood amenities.
The open-concept main level features hardwood floors and a showstopping gourmet kitchen with a 13-foot quartz island, stainless steel appliances, and abundant storage. A custom-designed entertainment system anchors the living area, which opens directly to a deck overlooking the water—perfect for indoor-outdoor gatherings.
Upstairs, the primary suite includes its own private deck and a spa-worthy bath featuring a soaking tub, dual vanities, and a luxury water room with two shower heads. Two additional bedrooms share a well-appointed full bath, all set on plush carpeting for comfort.
The walk-out lower level provides flexible space for work, play, or relaxation, with direct access to the backyard and inside entry to the front-loading two-car garage.
Community benefits include lawn maintenance, pools, recreation facilities, and common area upkeep, ensuring a polished environment year-round. Just beyond the neighborhood, you can walk to the brand-new gourmet Giant that opened this summer, with additional shops and restaurants set to debut soon in South Lake Marketplace. Nearby, Bowie Town Center offers more shopping and dining, while cultural gems like the Belair Mansion and Bowie Center for the Performing Arts, along with outdoor escapes at Allen Pond Park, round out the lifestyle.
Commuters will appreciate quick access to Route 50, I-495, and MARC stations, with major employers such as NASA Goddard, Joint Base Andrews, and Washington, D.C. business hubs all within easy reach.
Mortgage savings may be available for buyers of this listing.
Contact an agent
Home facts
- Year built:2022
- Listing ID #:MDPG2177702
- Added:1 day(s) ago
- Updated:October 01, 2025 at 11:39 PM
Rooms and interior
- Bedrooms:3
- Total bathrooms:4
- Full bathrooms:3
- Half bathrooms:1
- Living area:3,050 sq. ft.
Heating and cooling
- Cooling:Central A/C, Energy Star Cooling System, Programmable Thermostat, Zoned
- Heating:90% Forced Air, Central, Energy Star Heating System, Natural Gas, Zoned
Structure and exterior
- Year built:2022
- Building area:3,050 sq. ft.
- Lot area:0.05 Acres
Utilities
- Water:Public
- Sewer:Public Sewer
Finances and disclosures
- Price:$699,900
- Price per sq. ft.:$229.48
- Tax amount:$10,582 (2024)
New listings near 619 Glenn Lake Dr
- Coming Soon
 $450,000Coming Soon5 beds 2 baths
$450,000Coming Soon5 beds 2 baths12506 Rockledge Dr, BOWIE, MD 20715
MLS# MDPG2177244Listed by: KELLER WILLIAMS CAPITAL PROPERTIES  $709,900Active4 beds 3 baths2,677 sq. ft.
$709,900Active4 beds 3 baths2,677 sq. ft.810 Pengrove Ct #lot 53, BOWIE, MD 20716
MLS# MDPG2136790Listed by: THE PINNACLE REAL ESTATE CO.- New
 $699,900Active5 beds 4 baths3,376 sq. ft.
$699,900Active5 beds 4 baths3,376 sq. ft.814 Pengrove Ct #lot 52, BOWIE, MD 20716
MLS# MDPG2177800Listed by: THE PINNACLE REAL ESTATE CO. - Coming SoonOpen Sun, 12 to 2pm
 $575,000Coming Soon4 beds 3 baths
$575,000Coming Soon4 beds 3 baths12414 Sandal Ln, BOWIE, MD 20715
MLS# MDPG2177818Listed by: COMPASS  $310,000Pending2 beds 2 baths1,160 sq. ft.
$310,000Pending2 beds 2 baths1,160 sq. ft.15430 Norwalk Ct, BOWIE, MD 20716
MLS# MDPG2177820Listed by: RE/MAX LEADING EDGE- Open Sun, 1 to 3pmNew
 $365,000Active3 beds 3 baths1,344 sq. ft.
$365,000Active3 beds 3 baths1,344 sq. ft.16202 Ellipse Ter #1-2, BOWIE, MD 20716
MLS# MDPG2176500Listed by: REDFIN CORP - Open Sat, 11am to 6pmNew
 $559,990Active3 beds 4 baths2,130 sq. ft.
$559,990Active3 beds 4 baths2,130 sq. ft.3402 Saint Edwards Ave, BOWIE, MD 20716
MLS# MDPG2177798Listed by: SM BROKERAGE, LLC - New
 $554,900Active4 beds 3 baths1,872 sq. ft.
$554,900Active4 beds 3 baths1,872 sq. ft.12105 Myra Pl, BOWIE, MD 20715
MLS# MDPG2177766Listed by: BENNETT REALTY SOLUTIONS - Coming Soon
 $459,000Coming Soon3 beds 4 baths
$459,000Coming Soon3 beds 4 baths1705 Barrington Ct, BOWIE, MD 20721
MLS# MDPG2177596Listed by: LONG & FOSTER REAL ESTATE, INC.
