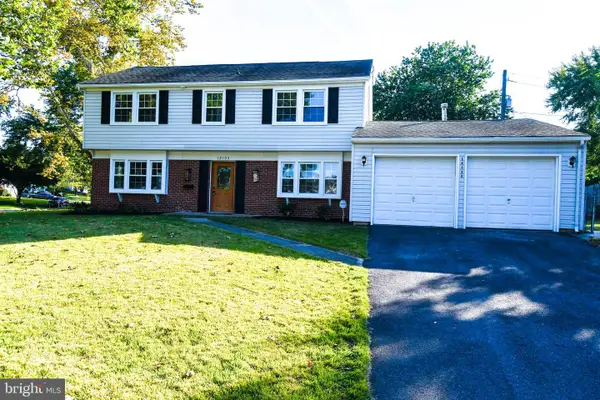2205 Dhow Ct, Bowie, MD 20721
Local realty services provided by:Better Homes and Gardens Real Estate Reserve
2205 Dhow Ct,Bowie, MD 20721
$1,200,000
- 6 Beds
- 6 Baths
- 7,042 sq. ft.
- Single family
- Active
Listed by:miguel saba jr.
Office:compass
MLS#:MDPG2143658
Source:BRIGHTMLS
Price summary
- Price:$1,200,000
- Price per sq. ft.:$170.41
- Monthly HOA dues:$40
About this home
Previous buyer did not perform due to financing. 2.875% interest rate – assumable FHA mortgage! Monthly payment: $5,573.46 (buyer must qualify with lender). Price is appraised value as of September 2025. Welcome to this beautifully upgraded residence located in the prestigious Tall Oak Estates, a sought-after enclave in Prince George’s County known for its stately homes, generous lots, and easy access to Washington, DC, major highways, shopping centers, and local parks.
This expansive home offers over 7,000 square feet of finished living space, including a newly completed lower level. The main level features a flowing open layout that connects the formal living room, sunroom, and family room to a well-appointed side kitchen. Just off the kitchen, a spacious breakfast room opens to an elevated deck—ideal for indoor-outdoor living and entertaining.
Upstairs, each bedroom includes a large walk-in closet and a private or adjoining full bathroom, offering comfort and privacy for all. The current owner installed thoughtful updates throughout the home, ensuring it is move-in ready with timeless finishes and modern functionality.
Don’t miss the rare chance to secure an exceptional home with a historically low interest rate in one of Prince George’s County’s most desirable neighborhoods.
Contact an agent
Home facts
- Year built:2005
- Listing ID #:MDPG2143658
- Added:98 day(s) ago
- Updated:October 01, 2025 at 01:59 PM
Rooms and interior
- Bedrooms:6
- Total bathrooms:6
- Full bathrooms:5
- Half bathrooms:1
- Living area:7,042 sq. ft.
Heating and cooling
- Cooling:Multi Units, Zoned
- Heating:Electric, Heat Pump(s)
Structure and exterior
- Roof:Fiberglass, Shingle
- Year built:2005
- Building area:7,042 sq. ft.
- Lot area:0.72 Acres
Schools
- High school:BOWIE
Utilities
- Water:Public
- Sewer:Public Septic
Finances and disclosures
- Price:$1,200,000
- Price per sq. ft.:$170.41
- Tax amount:$13,662 (2024)
New listings near 2205 Dhow Ct
- New
 $699,900Active3 beds 4 baths3,050 sq. ft.
$699,900Active3 beds 4 baths3,050 sq. ft.619 Glenn Lake Dr, BOWIE, MD 20716
MLS# MDPG2177702Listed by: REDFIN CORP - New
 $554,900Active4 beds 3 baths1,872 sq. ft.
$554,900Active4 beds 3 baths1,872 sq. ft.12105 Myra Pl, BOWIE, MD 20715
MLS# MDPG2177766Listed by: BENNETT REALTY SOLUTIONS - Coming Soon
 $459,000Coming Soon3 beds 4 baths
$459,000Coming Soon3 beds 4 baths1705 Barrington Ct, BOWIE, MD 20721
MLS# MDPG2177596Listed by: LONG & FOSTER REAL ESTATE, INC. - Coming Soon
 $480,000Coming Soon3 beds 2 baths
$480,000Coming Soon3 beds 2 baths2504 Kinderbrook Ln, BOWIE, MD 20715
MLS# MDPG2177682Listed by: REDFIN CORP - Coming Soon
 $550,000Coming Soon3 beds 4 baths
$550,000Coming Soon3 beds 4 baths3013 Courtside Rd, BOWIE, MD 20721
MLS# MDPG2177660Listed by: KELLER WILLIAMS PREFERRED PROPERTIES - New
 $520,000Active3 beds 4 baths4,000 sq. ft.
$520,000Active3 beds 4 baths4,000 sq. ft.2004 Golden Morning Dr #30, BOWIE, MD 20721
MLS# MDPG2177652Listed by: SAMSON PROPERTIES - Coming Soon
 $600,000Coming Soon3 beds 4 baths
$600,000Coming Soon3 beds 4 baths12120 American Chestnut Rd, BOWIE, MD 20720
MLS# MDPG2166954Listed by: COLDWELL BANKER REALTY - New
 $675,000Active4 beds 3 baths2,518 sq. ft.
$675,000Active4 beds 3 baths2,518 sq. ft.1758 Albert Dr, BOWIE, MD 20721
MLS# MDPG2160826Listed by: COLDWELL BANKER REALTY - New
 $575,000Active6 beds 5 baths4,012 sq. ft.
$575,000Active6 beds 5 baths4,012 sq. ft.10804 Kencrest Dr, BOWIE, MD 20721
MLS# MDPG2177408Listed by: HOMESMART - New
 $325,000Active3 beds 2 baths1,258 sq. ft.
$325,000Active3 beds 2 baths1,258 sq. ft.15609 Everglade Ln #f003, BOWIE, MD 20716
MLS# MDPG2161860Listed by: PRIMETIME REALTY, LLC
