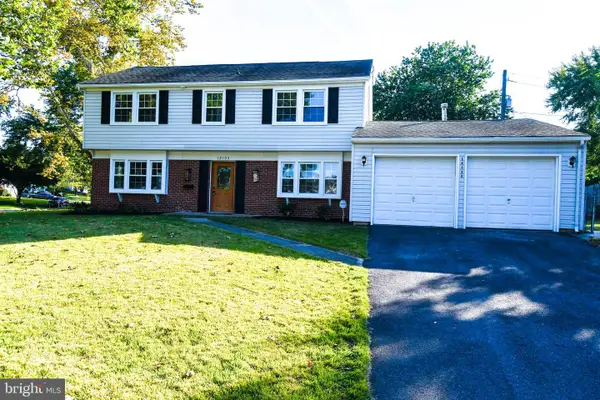2912 Barrister Ln, Bowie, MD 20715
Local realty services provided by:Better Homes and Gardens Real Estate Reserve
2912 Barrister Ln,Bowie, MD 20715
$525,000
- 4 Beds
- 2 Baths
- 1,404 sq. ft.
- Single family
- Active
Listed by:catherine a hamel
Office:long & foster real estate, inc.
MLS#:MDPG2153648
Source:BRIGHTMLS
Price summary
- Price:$525,000
- Price per sq. ft.:$373.93
About this home
Dive into your own backyard oasis with a sparkling inground pool, expansive deck, and a sunroom right off the kitchen—perfect for relaxing or entertaining. A charming shed with windows and its own deck adds to the versatile outdoor living space, and all lawn equipment (mower, trimmers, garden tools) conveys for your convenience. Inside, you’ll find fresh paint throughout, an updated kitchen and baths, and main-level bedrooms for easy living. The cozy wood-burning fireplace anchors the living room, while the furnace (2022) ensures comfort year-round. Practical features abound: a double-wide driveway for plenty of off-street parking, and solar panels that not only slash your electric bills but can even earn you credits—the sellers regularly receive refund checks from BGE! All this in a prime location just off Rt. 301 and 50, making commutes to DC, Annapolis, Ft Meade and Andrews AFB a breeze, with shopping, dining, and parks just minutes away. Be sure to check the attached disclosures for sample utility bills showcasing the impressive solar savings and check City of Bowie website to see all the incredible amenities this city offers!
Contact an agent
Home facts
- Year built:1962
- Listing ID #:MDPG2153648
- Added:129 day(s) ago
- Updated:October 01, 2025 at 01:44 PM
Rooms and interior
- Bedrooms:4
- Total bathrooms:2
- Full bathrooms:2
- Living area:1,404 sq. ft.
Heating and cooling
- Cooling:Central A/C
- Heating:Forced Air, Natural Gas
Structure and exterior
- Roof:Architectural Shingle
- Year built:1962
- Building area:1,404 sq. ft.
- Lot area:0.24 Acres
Utilities
- Water:Public
- Sewer:Public Sewer
Finances and disclosures
- Price:$525,000
- Price per sq. ft.:$373.93
- Tax amount:$6,622 (2024)
New listings near 2912 Barrister Ln
- New
 $699,900Active3 beds 4 baths3,050 sq. ft.
$699,900Active3 beds 4 baths3,050 sq. ft.619 Glenn Lake Dr, BOWIE, MD 20716
MLS# MDPG2177702Listed by: REDFIN CORP - New
 $554,900Active4 beds 3 baths1,872 sq. ft.
$554,900Active4 beds 3 baths1,872 sq. ft.12105 Myra Pl, BOWIE, MD 20715
MLS# MDPG2177766Listed by: BENNETT REALTY SOLUTIONS - Coming Soon
 $459,000Coming Soon3 beds 4 baths
$459,000Coming Soon3 beds 4 baths1705 Barrington Ct, BOWIE, MD 20721
MLS# MDPG2177596Listed by: LONG & FOSTER REAL ESTATE, INC. - Coming Soon
 $480,000Coming Soon3 beds 2 baths
$480,000Coming Soon3 beds 2 baths2504 Kinderbrook Ln, BOWIE, MD 20715
MLS# MDPG2177682Listed by: REDFIN CORP - Coming Soon
 $550,000Coming Soon3 beds 4 baths
$550,000Coming Soon3 beds 4 baths3013 Courtside Rd, BOWIE, MD 20721
MLS# MDPG2177660Listed by: KELLER WILLIAMS PREFERRED PROPERTIES - New
 $520,000Active3 beds 4 baths4,000 sq. ft.
$520,000Active3 beds 4 baths4,000 sq. ft.2004 Golden Morning Dr #30, BOWIE, MD 20721
MLS# MDPG2177652Listed by: SAMSON PROPERTIES - Coming Soon
 $600,000Coming Soon3 beds 4 baths
$600,000Coming Soon3 beds 4 baths12120 American Chestnut Rd, BOWIE, MD 20720
MLS# MDPG2166954Listed by: COLDWELL BANKER REALTY - New
 $675,000Active4 beds 3 baths2,518 sq. ft.
$675,000Active4 beds 3 baths2,518 sq. ft.1758 Albert Dr, BOWIE, MD 20721
MLS# MDPG2160826Listed by: COLDWELL BANKER REALTY - New
 $575,000Active6 beds 5 baths4,012 sq. ft.
$575,000Active6 beds 5 baths4,012 sq. ft.10804 Kencrest Dr, BOWIE, MD 20721
MLS# MDPG2177408Listed by: HOMESMART - New
 $325,000Active3 beds 2 baths1,258 sq. ft.
$325,000Active3 beds 2 baths1,258 sq. ft.15609 Everglade Ln #f003, BOWIE, MD 20716
MLS# MDPG2161860Listed by: PRIMETIME REALTY, LLC
