2913 Stonybrook Dr, BOWIE, MD 20715
Local realty services provided by:Better Homes and Gardens Real Estate Cassidon Realty
2913 Stonybrook Dr,BOWIE, MD 20715
$530,000
- 4 Beds
- 4 Baths
- 2,424 sq. ft.
- Single family
- Active
Upcoming open houses
- Sat, Sep 0601:00 pm - 03:00 pm
Listed by:sherita d williams
Office:weichert realtors - blue ribbon
MLS#:MDPG2166110
Source:BRIGHTMLS
Price summary
- Price:$530,000
- Price per sq. ft.:$218.65
About this home
Welcome to 2913 Stonybrook Drive, a beautifully maintained home in the highly desirable Somerset at Belair community. This spacious residence offers 4 bedrooms and 3.5 bathrooms, including a convenient main-level bedroom with a full bathroom—perfect for guests, in-laws, a private home office setup, or multi-generational living. The bright kitchen features ample cabinet and counter space, which includes a wine chiller. A spacious dining room opens into a bonus addition that can serve as a family room, complete with access to the backyard. Outside, you’ll enjoy a large yard, perfect for gatherings, play, or relaxation.
Upstairs, the expansive primary bedroom includes two walk-in closets, providing ample storage and comfort. Two additional good-sized bedrooms complete the upper level.
With its functional layout, desirable upgrades, and outdoor space, this home is a true gem in the heart of Bowie.
Contact an agent
Home facts
- Year built:1962
- Listing ID #:MDPG2166110
- Added:1 day(s) ago
- Updated:September 06, 2025 at 05:32 AM
Rooms and interior
- Bedrooms:4
- Total bathrooms:4
- Full bathrooms:3
- Half bathrooms:1
- Living area:2,424 sq. ft.
Heating and cooling
- Cooling:Central A/C
- Heating:Baseboard - Electric
Structure and exterior
- Roof:Shingle
- Year built:1962
- Building area:2,424 sq. ft.
Utilities
- Water:Public
- Sewer:Public Sewer
Finances and disclosures
- Price:$530,000
- Price per sq. ft.:$218.65
- Tax amount:$6,677 (2024)
New listings near 2913 Stonybrook Dr
- Coming Soon
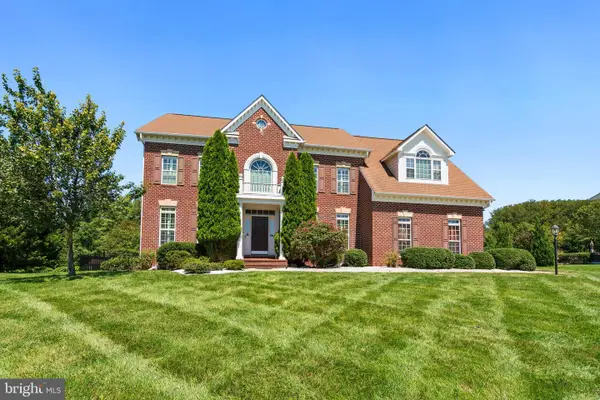 $1,200,000Coming Soon5 beds 5 baths
$1,200,000Coming Soon5 beds 5 baths12916 Vicar Woods Ln, BOWIE, MD 20720
MLS# MDPG2164556Listed by: COMPASS - Coming Soon
 $625,000Coming Soon4 beds 4 baths
$625,000Coming Soon4 beds 4 baths3941 Sunflower Cir, BOWIE, MD 20721
MLS# MDPG2166360Listed by: EXP REALTY, LLC - New
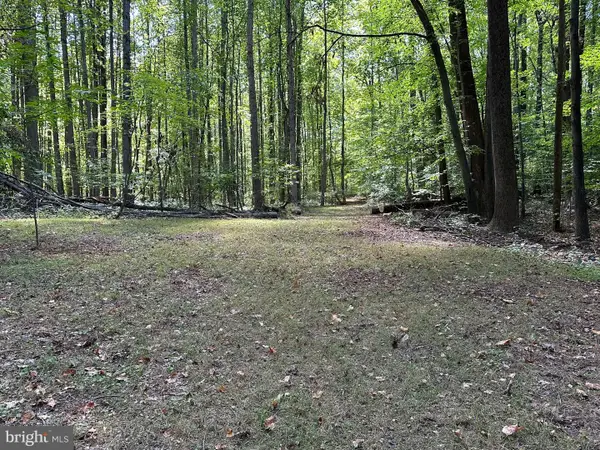 $495,000Active1.71 Acres
$495,000Active1.71 Acres1500, 1501, 1504 Cogar Rd, BOWIE, MD 20716
MLS# MDPG2166188Listed by: LONG & FOSTER REAL ESTATE, INC. - New
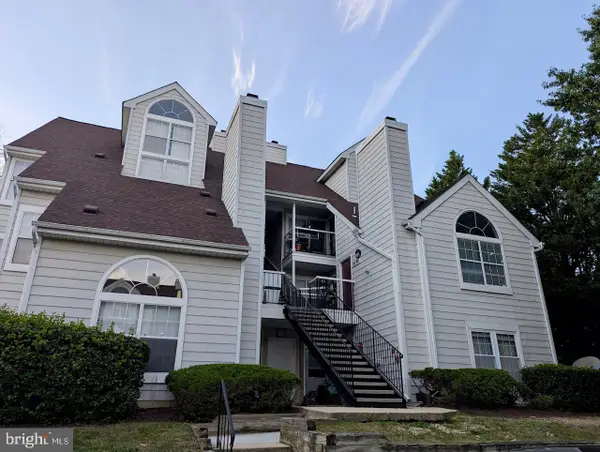 $227,000Active2 beds 1 baths626 sq. ft.
$227,000Active2 beds 1 baths626 sq. ft.15732 Easthaven Ct #705, BOWIE, MD 20716
MLS# MDPG2165696Listed by: FAIRFAX REALTY PREMIER - Open Sun, 12 to 2pmNew
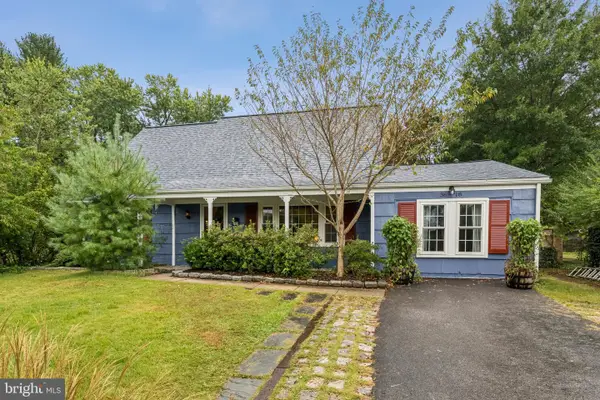 $495,000Active4 beds 2 baths1,788 sq. ft.
$495,000Active4 beds 2 baths1,788 sq. ft.3618 Maroon Ln, BOWIE, MD 20715
MLS# MDPG2166060Listed by: BERKSHIRE HATHAWAY HOMESERVICES PENFED REALTY - New
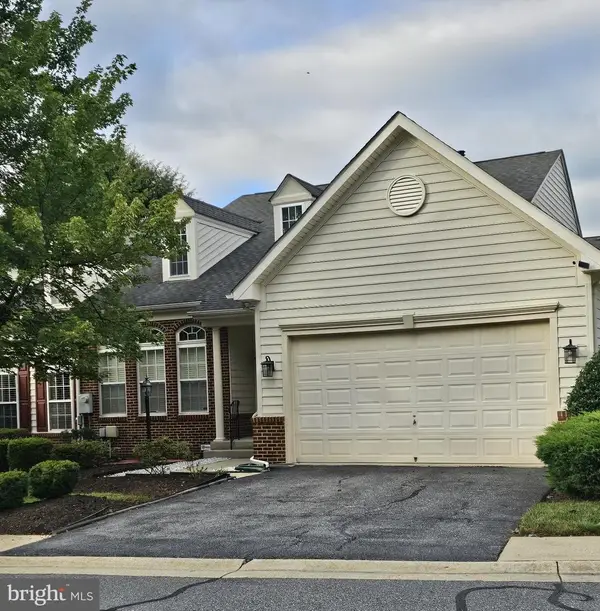 $559,000Active3 beds 3 baths4,530 sq. ft.
$559,000Active3 beds 3 baths4,530 sq. ft.2005 Golden Morning Dr #49, BOWIE, MD 20721
MLS# MDPG2166180Listed by: LONG & FOSTER REAL ESTATE, INC. - Coming Soon
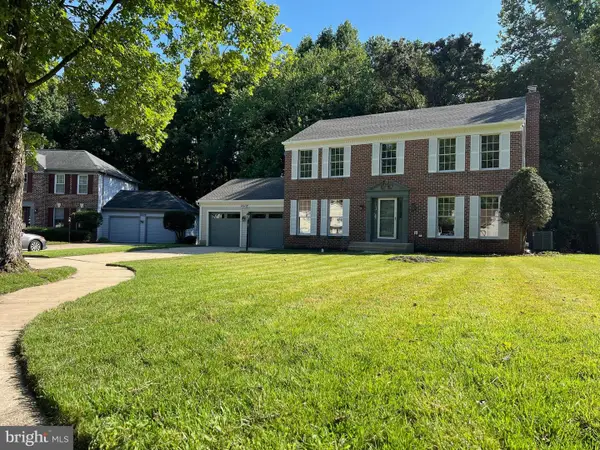 $665,000Coming Soon5 beds 3 baths
$665,000Coming Soon5 beds 3 baths15107 Plum Tree Way, BOWIE, MD 20721
MLS# MDPG2166228Listed by: THE AGENCY DC - Open Sun, 1 to 3pmNew
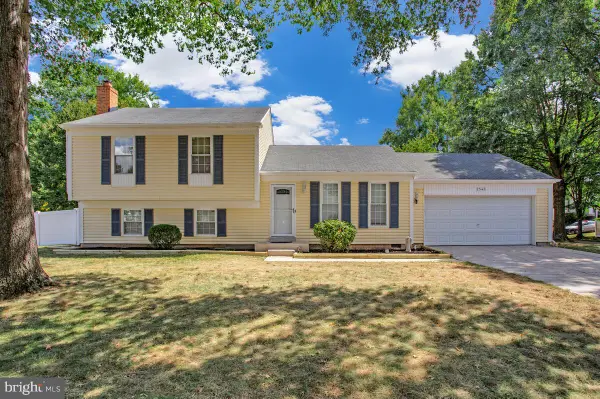 $499,990Active3 beds 3 baths1,728 sq. ft.
$499,990Active3 beds 3 baths1,728 sq. ft.2543 Ann Arbor Ln, BOWIE, MD 20716
MLS# MDPG2165816Listed by: DESIREE CALLENDER REALTORS AND ASSOCIATES, LLC - Coming Soon
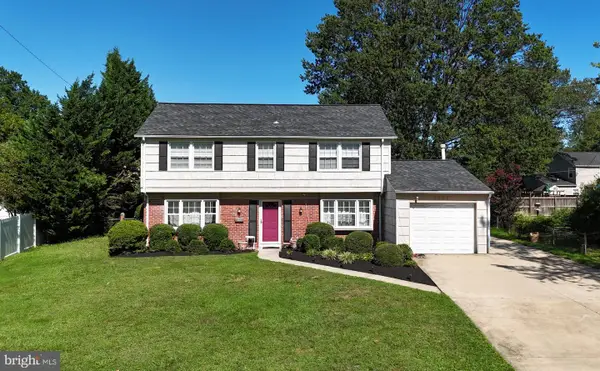 $535,000Coming Soon4 beds 3 baths
$535,000Coming Soon4 beds 3 baths3521 Malec Ln, BOWIE, MD 20715
MLS# MDPG2164712Listed by: RE/MAX LEADING EDGE - Open Sat, 11am to 1pmNew
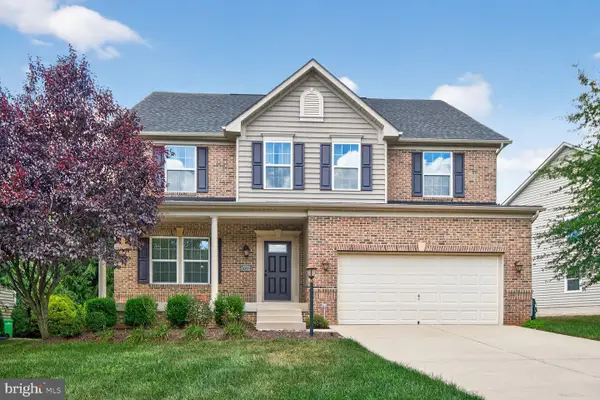 $764,500Active4 beds 4 baths4,244 sq. ft.
$764,500Active4 beds 4 baths4,244 sq. ft.5004 Saint Georges Chapel Ln, BOWIE, MD 20720
MLS# MDPG2165404Listed by: KW UNITED
