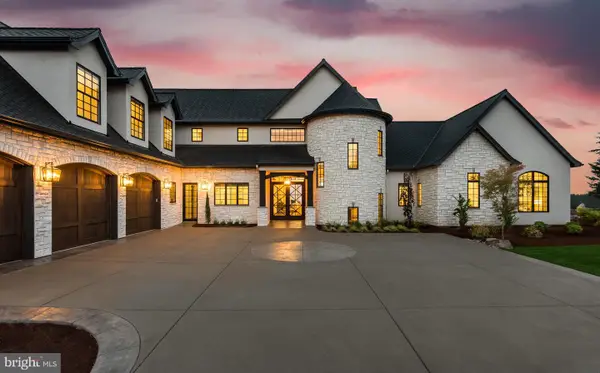4243 Begonia Dr, Bowie, MD 20720
Local realty services provided by:Better Homes and Gardens Real Estate GSA Realty
Listed by:angela c williams
Office:northrop realty
MLS#:MDPG2159410
Source:BRIGHTMLS
Price summary
- Price:$475,000
- Price per sq. ft.:$229.36
- Monthly HOA dues:$115
About this home
Price Refresh! Step into this brick-front, three-level Bowie townhome where style meets convenience. Freshly painted in July and move-in ready, this sun-filled home features a bright open main level with a spacious living room, gourmet kitchen with granite countertops, 42” cabinetry, stainless steel gas range, central island, and a cozy morning room. Enjoy indoor-outdoor living with a deck perfect for relaxing or entertaining.
Upstairs, the primary suite offers a walk-in closet and spa-like bath with double vanity, soaking tub, and separate shower. Two additional bedrooms share a stylish full bath. New AC (2024), newer refrigerator & dishwasher, upgraded plank flooring, and lawn care included in HOA.
Located in a great community with a guard station, tot lot, minutes to shopping, dining, and major commuter routes, plus easy access to New Carrollton Metro & MARC Penn Line. Don’t miss this updated, low-maintenance gem — schedule your showing today!
Contact an agent
Home facts
- Year built:2001
- Listing ID #:MDPG2159410
- Added:75 day(s) ago
- Updated:September 29, 2025 at 07:35 AM
Rooms and interior
- Bedrooms:3
- Total bathrooms:4
- Full bathrooms:2
- Half bathrooms:2
- Living area:2,071 sq. ft.
Heating and cooling
- Cooling:Central A/C
- Heating:Forced Air, Natural Gas
Structure and exterior
- Roof:Shingle
- Year built:2001
- Building area:2,071 sq. ft.
- Lot area:0.04 Acres
Schools
- High school:CHARLES HERBERT FLOWERS
- Middle school:ERNEST EVERETT JUST
- Elementary school:ARDMORE
Utilities
- Water:Public
- Sewer:Public Sewer
Finances and disclosures
- Price:$475,000
- Price per sq. ft.:$229.36
- Tax amount:$5,237 (2024)
New listings near 4243 Begonia Dr
- Coming Soon
 $335,000Coming Soon2 beds 1 baths
$335,000Coming Soon2 beds 1 baths8711 Chestnut Ave, BOWIE, MD 20720
MLS# MDPG2177448Listed by: EXP REALTY, LLC - Coming Soon
 $1,189,900Coming Soon6 beds 5 baths
$1,189,900Coming Soon6 beds 5 baths428 Meadow Dr, BOWIE, MD 20716
MLS# MDPG2177360Listed by: KELLER WILLIAMS PREFERRED PROPERTIES - Coming Soon
 $495,000Coming Soon3 beds 3 baths
$495,000Coming Soon3 beds 3 baths806 Congressional Ct, BOWIE, MD 20721
MLS# MDPG2177298Listed by: CUMMINGS & CO. REALTORS - New
 $2,370,000Active-- beds -- baths
$2,370,000Active-- beds -- baths2801 Westbrook Ln, BOWIE, MD 20721
MLS# MDPG2177314Listed by: REVOL REAL ESTATE, LLC - New
 $569,000Active5 beds 4 baths2,568 sq. ft.
$569,000Active5 beds 4 baths2,568 sq. ft.3317 Grayvine Ln, BOWIE, MD 20721
MLS# MDPG2177356Listed by: EVERGREEN PROPERTIES - New
 $375,000Active3 beds 3 baths1,232 sq. ft.
$375,000Active3 beds 3 baths1,232 sq. ft.3504 Easton Dr, BOWIE, MD 20716
MLS# MDPG2177368Listed by: RE/MAX UNITED REAL ESTATE - Coming Soon
 $514,990Coming Soon3 beds 3 baths
$514,990Coming Soon3 beds 3 baths4000 Nicholas Pl, BOWIE, MD 20716
MLS# MDPG2177036Listed by: KELLER WILLIAMS FLAGSHIP - New
 $799,900Active6 beds 5 baths4,378 sq. ft.
$799,900Active6 beds 5 baths4,378 sq. ft.9908 Glenkirk Way, BOWIE, MD 20721
MLS# MDPG2177046Listed by: MARYLAND PREMIERE PROPERTIES LLC - New
 $1,250,000Active6 beds 6 baths7,898 sq. ft.
$1,250,000Active6 beds 6 baths7,898 sq. ft.12801 Gristmill Ln, BOWIE, MD 20721
MLS# MDPG2170050Listed by: KELLER WILLIAMS PREFERRED PROPERTIES - Coming SoonOpen Sat, 10am to 2pm
 $475,000Coming Soon3 beds 2 baths
$475,000Coming Soon3 beds 2 baths2219 Hindle Ln, BOWIE, MD 20716
MLS# MDPG2177228Listed by: CENTURY 21 NEW MILLENNIUM
