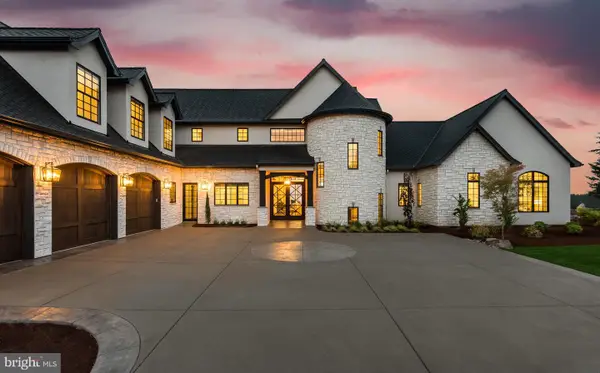4303 Taverngreen Ln, Bowie, MD 20720
Local realty services provided by:Better Homes and Gardens Real Estate Premier
4303 Taverngreen Ln,Bowie, MD 20720
$769,000
- 7 Beds
- 4 Baths
- 5,030 sq. ft.
- Single family
- Pending
Listed by:bola balogun
Office:maryland premiere properties llc.
MLS#:MDPG2158604
Source:BRIGHTMLS
Price summary
- Price:$769,000
- Price per sq. ft.:$152.88
- Monthly HOA dues:$93
About this home
Fully updated from top to bottom!! 7 bedroom, 3.5 bathroom, single family brick front home with 3 fully finished levels and 2 car garage. This property is one of it's kind in well sought after Marleigh Community in Bowie, next to Fairwood. This home has been recently renovated and then updated with you in mind. Move in ready with new paints all through, new carpets, updated windows with still under warranty next day custom blinds all through the main floor. The kitchen is boastful of granite counter top and the beautiful cabinetry by Merillat. The light features includes rocker switch with recess lightings all through. Miss Alexa is on standby for help in this smart home through your voice command or hand device wherever you are. From the ring by the porch to the programable thermostat and the light features. Family room with fireplace and stones from top down the cathedral ceilings located off kitchen. Living room, Dining room, office and a Huge sunroom. The upper level comprises of 5 sizeable bedrooms with 2 renovated baths. Not to mention the large open area of the basement suitable for parties with 2 bedrooms, a gym, an office, a full bathroom with kitchenette. All this with embedded Surround sound system by Russound system. (Speakers and wiring conveys). A beautiful composite deck overlooking the amazing landscaping at the rear side. Much more makes this home a must see. Call helpful agent with questions or to schedule your showing today. This will not last long
Contact an agent
Home facts
- Year built:1998
- Listing ID #:MDPG2158604
- Added:88 day(s) ago
- Updated:September 29, 2025 at 07:35 AM
Rooms and interior
- Bedrooms:7
- Total bathrooms:4
- Full bathrooms:3
- Half bathrooms:1
- Living area:5,030 sq. ft.
Heating and cooling
- Cooling:Central A/C
- Heating:Central
Structure and exterior
- Year built:1998
- Building area:5,030 sq. ft.
- Lot area:0.25 Acres
Utilities
- Water:Public
- Sewer:Public Sewer
Finances and disclosures
- Price:$769,000
- Price per sq. ft.:$152.88
- Tax amount:$8,421 (2024)
New listings near 4303 Taverngreen Ln
- Coming Soon
 $335,000Coming Soon2 beds 1 baths
$335,000Coming Soon2 beds 1 baths8711 Chestnut Ave, BOWIE, MD 20720
MLS# MDPG2177448Listed by: EXP REALTY, LLC - Coming Soon
 $1,189,900Coming Soon6 beds 5 baths
$1,189,900Coming Soon6 beds 5 baths428 Meadow Dr, BOWIE, MD 20716
MLS# MDPG2177360Listed by: KELLER WILLIAMS PREFERRED PROPERTIES - Coming Soon
 $495,000Coming Soon3 beds 3 baths
$495,000Coming Soon3 beds 3 baths806 Congressional Ct, BOWIE, MD 20721
MLS# MDPG2177298Listed by: CUMMINGS & CO. REALTORS - New
 $2,370,000Active-- beds -- baths
$2,370,000Active-- beds -- baths2801 Westbrook Ln, BOWIE, MD 20721
MLS# MDPG2177314Listed by: REVOL REAL ESTATE, LLC - New
 $569,000Active5 beds 4 baths2,568 sq. ft.
$569,000Active5 beds 4 baths2,568 sq. ft.3317 Grayvine Ln, BOWIE, MD 20721
MLS# MDPG2177356Listed by: EVERGREEN PROPERTIES - New
 $375,000Active3 beds 3 baths1,232 sq. ft.
$375,000Active3 beds 3 baths1,232 sq. ft.3504 Easton Dr, BOWIE, MD 20716
MLS# MDPG2177368Listed by: RE/MAX UNITED REAL ESTATE - Coming Soon
 $514,990Coming Soon3 beds 3 baths
$514,990Coming Soon3 beds 3 baths4000 Nicholas Pl, BOWIE, MD 20716
MLS# MDPG2177036Listed by: KELLER WILLIAMS FLAGSHIP - New
 $799,900Active6 beds 5 baths4,378 sq. ft.
$799,900Active6 beds 5 baths4,378 sq. ft.9908 Glenkirk Way, BOWIE, MD 20721
MLS# MDPG2177046Listed by: MARYLAND PREMIERE PROPERTIES LLC - New
 $1,250,000Active6 beds 6 baths7,898 sq. ft.
$1,250,000Active6 beds 6 baths7,898 sq. ft.12801 Gristmill Ln, BOWIE, MD 20721
MLS# MDPG2170050Listed by: KELLER WILLIAMS PREFERRED PROPERTIES - Coming SoonOpen Sat, 10am to 2pm
 $475,000Coming Soon3 beds 2 baths
$475,000Coming Soon3 beds 2 baths2219 Hindle Ln, BOWIE, MD 20716
MLS# MDPG2177228Listed by: CENTURY 21 NEW MILLENNIUM
