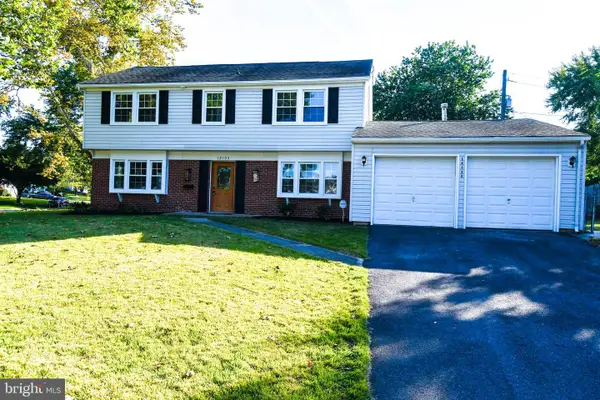7905 Oxfarm Ct, Bowie, MD 20715
Local realty services provided by:Better Homes and Gardens Real Estate Maturo
Listed by:scott b smolen
Office:re/max leading edge
MLS#:MDPG2143724
Source:BRIGHTMLS
Price summary
- Price:$675,000
- Price per sq. ft.:$207.69
- Monthly HOA dues:$79.33
About this home
Nestled on a desirable cul-de-sac lot, this spacious single-family home offers an inviting blend of comfort and functionality. The main level features a formal living and dining room, perfect for entertaining, along with a large kitchen equipped with a center island, updated appliances, a pantry, a built-in desk, and a generous breakfast area ideal for casual dining. The cozy family room boasts a gas stove with a charming brick mantle, dimmable recessed lighting, and ample space to gather and relax. A grand two-story foyer creates an impressive entrance, while a convenient powder room and a well-appointed laundry room with garage access complete the main level.
Upstairs, you will find four spacious bedrooms, including the primary suite with a vaulted ceiling, dual walk-in closets, and a spa-like private bath featuring a corner soaking tub, a separate shower, and a dual sink vanity. The basement expands the living space with a sizable recreation room that seamlessly opens to a rear patio, where a relaxing hot tub awaits. Additionally, the lower level includes a full bathroom and a large storage & utility room for added convenience.
The exterior of the home offers a private backyard that backs to serene, mature trees, creating a peaceful retreat. A two-car garage provides ample parking and storage. Ideally located near plenty of restaurants, shopping, and entertainment, this home also offers easy access to major roadways, ensuring a smooth commute. To further enhance peace of mind, a one-year First American Home Warranty is included, allowing you to purchase with confidence!
Contact an agent
Home facts
- Year built:1997
- Listing ID #:MDPG2143724
- Added:203 day(s) ago
- Updated:October 01, 2025 at 01:44 PM
Rooms and interior
- Bedrooms:4
- Total bathrooms:4
- Full bathrooms:3
- Half bathrooms:1
- Living area:3,250 sq. ft.
Heating and cooling
- Cooling:Ceiling Fan(s), Central A/C
- Heating:Forced Air, Natural Gas
Structure and exterior
- Year built:1997
- Building area:3,250 sq. ft.
- Lot area:0.24 Acres
Schools
- High school:BOWIE
- Middle school:SAMUEL OGLE
- Elementary school:YORKTOWN
Utilities
- Water:Public
- Sewer:Public Sewer
Finances and disclosures
- Price:$675,000
- Price per sq. ft.:$207.69
- Tax amount:$8,971 (2024)
New listings near 7905 Oxfarm Ct
- New
 $699,900Active3 beds 4 baths3,050 sq. ft.
$699,900Active3 beds 4 baths3,050 sq. ft.619 Glenn Lake Dr, BOWIE, MD 20716
MLS# MDPG2177702Listed by: REDFIN CORP - New
 $554,900Active4 beds 3 baths1,872 sq. ft.
$554,900Active4 beds 3 baths1,872 sq. ft.12105 Myra Pl, BOWIE, MD 20715
MLS# MDPG2177766Listed by: BENNETT REALTY SOLUTIONS - Coming Soon
 $459,000Coming Soon3 beds 4 baths
$459,000Coming Soon3 beds 4 baths1705 Barrington Ct, BOWIE, MD 20721
MLS# MDPG2177596Listed by: LONG & FOSTER REAL ESTATE, INC. - Coming Soon
 $480,000Coming Soon3 beds 2 baths
$480,000Coming Soon3 beds 2 baths2504 Kinderbrook Ln, BOWIE, MD 20715
MLS# MDPG2177682Listed by: REDFIN CORP - Coming Soon
 $550,000Coming Soon3 beds 4 baths
$550,000Coming Soon3 beds 4 baths3013 Courtside Rd, BOWIE, MD 20721
MLS# MDPG2177660Listed by: KELLER WILLIAMS PREFERRED PROPERTIES - New
 $520,000Active3 beds 4 baths4,000 sq. ft.
$520,000Active3 beds 4 baths4,000 sq. ft.2004 Golden Morning Dr #30, BOWIE, MD 20721
MLS# MDPG2177652Listed by: SAMSON PROPERTIES - Coming Soon
 $600,000Coming Soon3 beds 4 baths
$600,000Coming Soon3 beds 4 baths12120 American Chestnut Rd, BOWIE, MD 20720
MLS# MDPG2166954Listed by: COLDWELL BANKER REALTY - New
 $675,000Active4 beds 3 baths2,518 sq. ft.
$675,000Active4 beds 3 baths2,518 sq. ft.1758 Albert Dr, BOWIE, MD 20721
MLS# MDPG2160826Listed by: COLDWELL BANKER REALTY - New
 $575,000Active6 beds 5 baths4,012 sq. ft.
$575,000Active6 beds 5 baths4,012 sq. ft.10804 Kencrest Dr, BOWIE, MD 20721
MLS# MDPG2177408Listed by: HOMESMART - New
 $325,000Active3 beds 2 baths1,258 sq. ft.
$325,000Active3 beds 2 baths1,258 sq. ft.15609 Everglade Ln #f003, BOWIE, MD 20716
MLS# MDPG2161860Listed by: PRIMETIME REALTY, LLC
